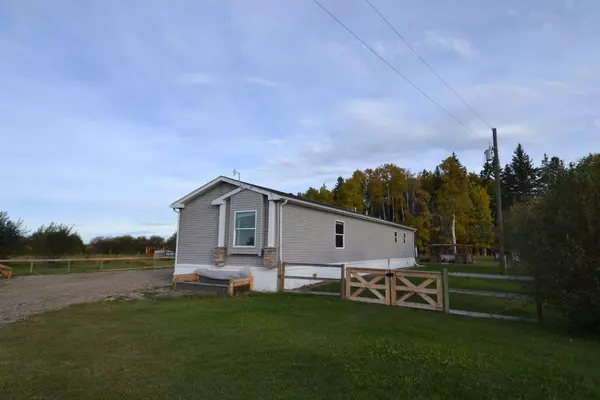$345,000
$350,000
1.4%For more information regarding the value of a property, please contact us for a free consultation.
3 Beds
2 Baths
1,480 SqFt
SOLD DATE : 11/04/2024
Key Details
Sold Price $345,000
Property Type Single Family Home
Sub Type Detached
Listing Status Sold
Purchase Type For Sale
Square Footage 1,480 sqft
Price per Sqft $233
MLS® Listing ID A2171345
Sold Date 11/04/24
Style Acreage with Residence,Mobile
Bedrooms 3
Full Baths 2
Originating Board Central Alberta
Year Built 2013
Annual Tax Amount $1,311
Tax Year 2024
Lot Size 2.100 Acres
Acres 2.1
Property Description
**Acreage Living at Its Finest!** Welcome to the ultimate affordable acreage living, just a short drive north of Rimbey. Nestled on 2.1 acres of usable, level land surrounded by mature trees, this beautifully updated 2013 mobile home offers a perfect blend of country charm and modern comforts. With **1400 sq ft of living space**, this well-designed home features **4 spacious bedrooms** and **2 bathrooms**, providing plenty of room for family and guests. Add in an oversized **detached double garage**, and you’ve got all the ingredients for a perfect country lifestyle. As you enter the home, you’ll be greeted by an open-concept great room with **vaulted ceilings** and **oversized windows** that flood the space with natural light. The living area flows seamlessly into the dining room and kitchen, making it ideal for entertaining. The kitchen is a dream come true for any chef, featuring dark, raised-panel cabinets, a pantry, a **center island with a raised eating bar**, and stainless steel appliances, including a **gas stove**. The present owner has added stylish touches like updated laminate flooring and modern lighting fixtures throughout, elevating the overall aesthetic. The primary bedroom is a private retreat, boasting a large walk-in closet with built-in shelving and a luxurious **4-piece ensuite** complete with an oversized corner tub and a separate shower. On the opposite side of the home, you’ll find 3 additional bedrooms and another **4-piece bathroom**, perfect for family members or guests. A well-equipped laundry area adds to the home's practical design. Step outside to enjoy your summers on the **west newly consructed deck**, which offers the perfect spot to watch the sunset. The **oversized double garage** is more than just a place to park your vehicles—it features a metal roof, roughed-in gas heating, 220V wiring, and a separate electrical panel, making it perfect for hobbies or storage. Additional outdoor features include a shed, a dog kennel, and a **beautiful gazebo** where you can relax in the evenings and enjoy the fire. The land is flat and usable, providing endless opportunities for expansion or personal projects. Whether you’ve dreamed of building a shop, keeping a few animals, or simply enjoying the peace and privacy of country living, this property has it all. The mini subdivision contains just three parcels, and this property is one of them, giving you the space and privacy you desire. Practical improvements include a **new well pump** (installed last year), located in the shed on the north side of the property, and the septic system positioned on the NW corner near the garage. The property has been meticulously cared for and significantly upgraded since it was purchased, offering a turnkey experience for the next lucky owner. If you've been searching for affordable acreage living without sacrificing convenience and comfort, this home is a must-see. Enjoy the peacefulness of the countryside while being just a short drive from Rimbey.
Location
Province AB
County Ponoka County
Zoning 3
Direction W
Rooms
Other Rooms 1
Basement None
Interior
Interior Features Ceiling Fan(s), Closet Organizers, Kitchen Island, Vaulted Ceiling(s), Vinyl Windows, Walk-In Closet(s)
Heating Forced Air, Natural Gas
Cooling None
Flooring Laminate, Linoleum
Appliance Dishwasher, Garage Control(s), Gas Stove, Microwave, Refrigerator
Laundry Main Level
Exterior
Garage 220 Volt Wiring, Double Garage Detached, Garage Door Opener
Garage Spaces 2.0
Garage Description 220 Volt Wiring, Double Garage Detached, Garage Door Opener
Fence Partial
Community Features None
Utilities Available Electricity Connected, Natural Gas Available, Other
Roof Type Asphalt Shingle
Porch Deck, Other, See Remarks
Exposure W
Total Parking Spaces 2
Building
Lot Description Back Yard, Backs on to Park/Green Space, Cul-De-Sac, Few Trees, Landscaped, Level, Pasture, See Remarks, Treed
Foundation Piling(s)
Sewer Septic Field, Septic Tank
Water Well
Architectural Style Acreage with Residence, Mobile
Level or Stories One
Structure Type Vinyl Siding
Others
Restrictions None Known
Tax ID 93928069
Ownership Private
Read Less Info
Want to know what your home might be worth? Contact us for a FREE valuation!

Our team is ready to help you sell your home for the highest possible price ASAP
GET MORE INFORMATION

Agent | License ID: LDKATOCAN






