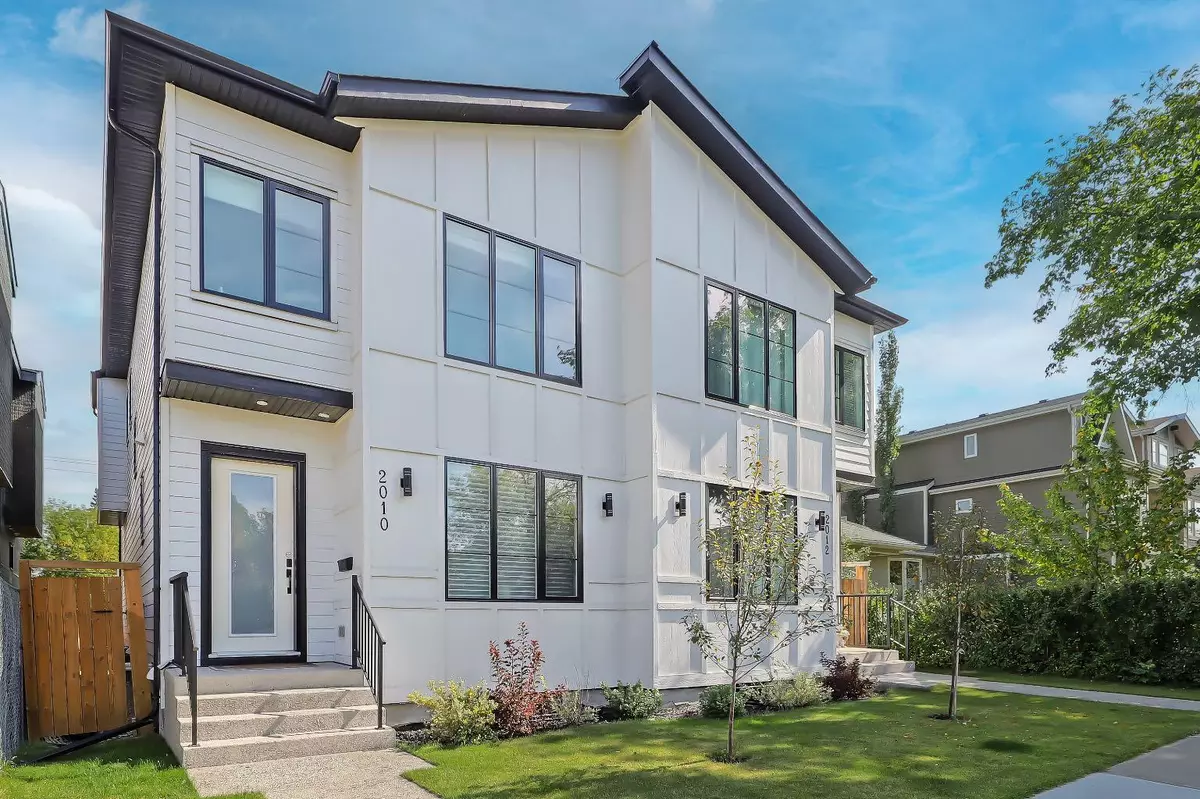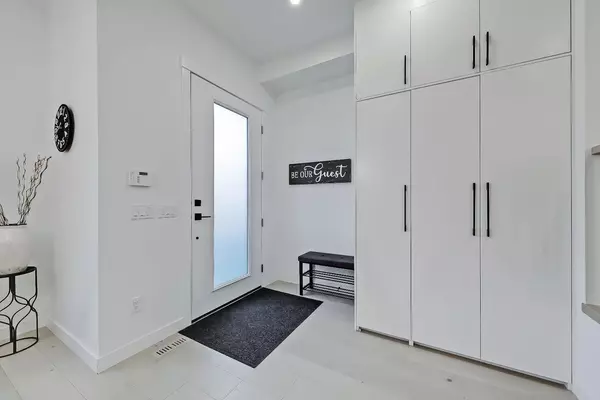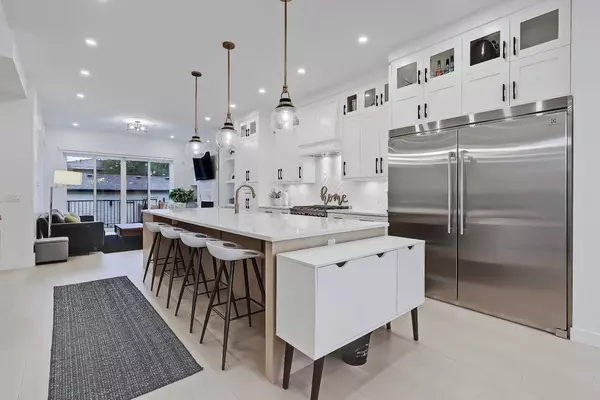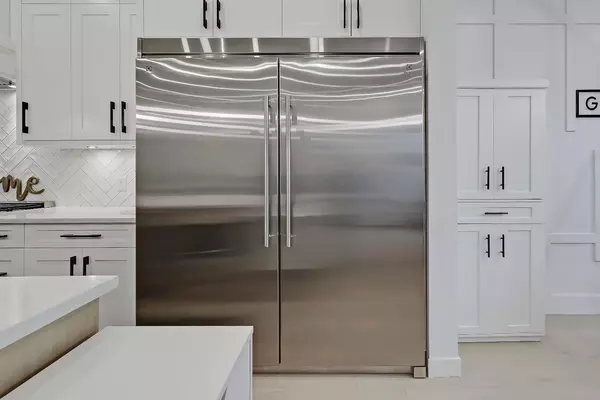$1,099,999
$1,125,000
2.2%For more information regarding the value of a property, please contact us for a free consultation.
4 Beds
4 Baths
2,015 SqFt
SOLD DATE : 11/04/2024
Key Details
Sold Price $1,099,999
Property Type Single Family Home
Sub Type Semi Detached (Half Duplex)
Listing Status Sold
Purchase Type For Sale
Square Footage 2,015 sqft
Price per Sqft $545
Subdivision Killarney/Glengarry
MLS® Listing ID A2165963
Sold Date 11/04/24
Style 2 Storey,Side by Side
Bedrooms 4
Full Baths 3
Half Baths 1
Originating Board Calgary
Year Built 2023
Annual Tax Amount $6,181
Tax Year 2024
Lot Size 3,127 Sqft
Acres 0.07
Property Description
You’ll love this stunning SEMI-DETACHED INFILL, just 2 blocks from the Killarney Aquatic & Recreation Centre! This home boasts over 2,830 sq ft of developed living space, featuring 4 beds, 3.5 baths, and a fully finished basement w/ a stylish wet bar. It showcases engineered hardwood floors across all three levels and includes a double detached garage—perfect for modern family living! Killarney is one of Calgary’s most desirable inner-city neighbourhoods, blending urban convenience w/ suburban charm. The streets are lined w/ mature trees, and the area offers a mix of contemporary infills and original homes, with an active community association providing access to a garden, classes, and activities for both adults and kids. Within a 5-block radius, you’ll find fields, playgrounds, an off-leash dog park, Alexander Ferguson School, Sauce Italian Market, and the Westbrook LRT, making it an ideal spot for families and professionals alike. The spacious front foyer welcomes you w/ a built-in cabinet leading into the open living space. The timeless kitchen catches the eye w/ its herringbone tile backsplash, quartz island w/ a brushed gold faucet, and built-in wine rack – an ideal entertainment spot. Storage is abundant thanks to ceiling-height custom cabinetry, and the kitchen is equipped w/ stainless steel appliances, including a slide-in gas range—perfect for any cooking enthusiast. The formal dining room is bright and welcoming, featuring a designer chandelier and a feature wall. The large family room offers a cozy spot to relax, w/ a gas fireplace framed by a tile surround. The sliding glass patio door opens to the composite deck in the backyard, creating a seamless indoor-outdoor living experience. A rear mudroom w/ designer tile floors provides additional access to the backyard and garage. Upstairs, the naturally lit staircase leads to 3 large beds, 2 full baths, and a laundry room. The primary suite is a tranquil retreat w/ oversized windows, a high tray ceiling, and a walk-in closet w/ custom built-ins. The luxurious 5-piece ensuite features a fully tiled standup STEAM SHOWER, dual sinks, quartz countertops, a freestanding soaker tub, and a private water closet. The fully developed basement continues the entertainment options w/ a spacious rec room that includes a games/entertainment area w/ a stylish wet bar that spans both sides of the area, offering quartz counters, a sink, a beverage fridge, open wine storage and display shelves, and a tile backsplash. The fourth bedroom makes an ideal guest room, situated next to another full 4-piece bath, and an additional flex space is the perfect gym or home office. Located in the heart of Killarney, this home offers the perfect balance of luxury and convenience, allowing you to enjoy all the benefits of inner-city living without sacrificing comfort. Whether raising a family or looking for proximity to downtown, this property is an exceptional place to call home! **VIEW THE VIRTUAL TOUR ON THE LISTING REALTOR'S WEBSITE!**
Location
Province AB
County Calgary
Area Cal Zone Cc
Zoning R-CG
Direction W
Rooms
Other Rooms 1
Basement Finished, Full
Interior
Interior Features Built-in Features, Chandelier, Closet Organizers, Double Vanity, High Ceilings, Kitchen Island, Low Flow Plumbing Fixtures, Open Floorplan, Recessed Lighting, Soaking Tub, Storage, Tray Ceiling(s), Walk-In Closet(s), Wet Bar
Heating In Floor, Forced Air
Cooling Rough-In
Flooring Carpet, Hardwood, Tile, Vinyl Plank
Fireplaces Number 1
Fireplaces Type Gas, Living Room
Appliance Bar Fridge, Dishwasher, Dryer, Garage Control(s), Gas Stove, Microwave, Range Hood, Refrigerator, Washer, Wine Refrigerator
Laundry Laundry Room, Sink, Upper Level
Exterior
Garage Double Garage Detached
Garage Spaces 2.0
Garage Description Double Garage Detached
Fence Fenced
Community Features Park, Playground, Pool, Schools Nearby, Shopping Nearby, Sidewalks, Walking/Bike Paths
Roof Type Asphalt Shingle
Porch Deck
Lot Frontage 25.0
Total Parking Spaces 2
Building
Lot Description Back Lane, Back Yard, Lawn, Landscaped, Level, Views
Foundation Poured Concrete
Architectural Style 2 Storey, Side by Side
Level or Stories Two
Structure Type Composite Siding
Others
Restrictions None Known
Ownership Private
Read Less Info
Want to know what your home might be worth? Contact us for a FREE valuation!

Our team is ready to help you sell your home for the highest possible price ASAP
GET MORE INFORMATION

Agent | License ID: LDKATOCAN






