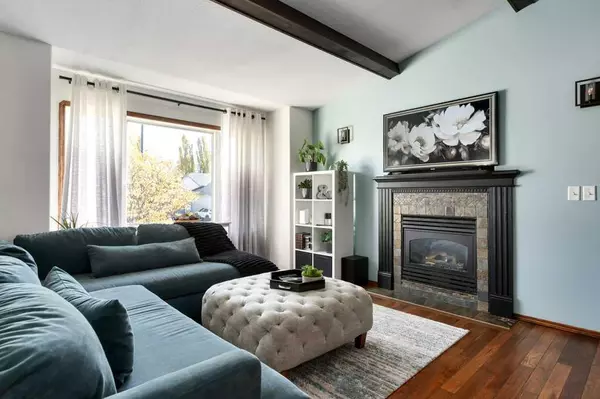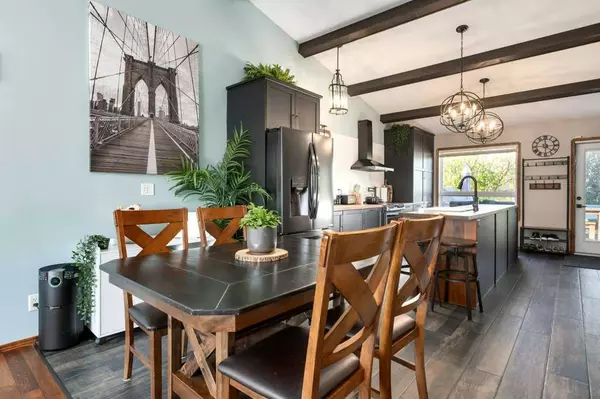$540,000
$564,900
4.4%For more information regarding the value of a property, please contact us for a free consultation.
5 Beds
3 Baths
1,292 SqFt
SOLD DATE : 11/04/2024
Key Details
Sold Price $540,000
Property Type Single Family Home
Sub Type Detached
Listing Status Sold
Purchase Type For Sale
Square Footage 1,292 sqft
Price per Sqft $417
Subdivision Anders Park East
MLS® Listing ID A2172634
Sold Date 11/04/24
Style Bi-Level
Bedrooms 5
Full Baths 3
Originating Board Central Alberta
Year Built 1999
Annual Tax Amount $4,063
Tax Year 2024
Lot Size 5,352 Sqft
Acres 0.12
Property Description
A quiet crescent nestled in the prestigious Anders Park providing a perfect location for growing families or someone looking to take advantage of more space and a wonderful community. Close to schools, recreation centers, and amenities offering function and convenience to your lifestyle. This home has undergone a complete makeover bringing it into todays stylish modern trends. Upon entering you are greeted with a shiplap wood feature wall guiding your eye up to the exposed beams complimenting the vaulted ceilings. The open concept upstairs living space provides the perfect place for entertaining and family time. Bright living room with gas fireplace opens to a dining space in the heart of the home. A chef’s dream kitchen featuring quality black stainless appliances, pot filler, butcher block countertops and coffee bar. Beautiful white porcelain farmhouse sink located in the massive, oversized island featuring waterfall edges, seating, dishwasher and hidden garbage and recycling. There are loads of cupboards including double door pantry with built-in pull-out drawers and shelves, and a barn door hiding an appliance garage for additional storage. Main floor boasts three large bedrooms including the primary with walk in closet, ensuite and feature wall. The 4-piece primary ensuite is adorned with marble floor and backsplash along with quartz countertop. An addition 4-piece main bathroom completes this floor. The lower level is fully developed with addition bedroom, bathroom, office, den, family room and two dedicated storage areas. Built in wood storage shelves and additional gas fireplace create a cozy family space with functionality included. Oversized window and barn doors greet you in this dedicated office space. Containing built in desk with granite countertop and more storage. Devoted laundry room and spa like 3-piece bathroom with tile feature wall round out the lower level. Heated sliced river rock floor in bathroom complete this newly updated (2023) bathroom. The outside offers built in sprinkler systems in both front and back. Two-tiered deck with slide and swing set. Dedicated garden space, stone walkway and brick patio offer three locations for entertaining and enjoying the mature trees and surroundings of this beautiful established community.
Location
Province AB
County Red Deer
Zoning R1
Direction E
Rooms
Other Rooms 1
Basement Finished, Full
Interior
Interior Features Kitchen Island, Vaulted Ceiling(s), Walk-In Closet(s)
Heating Forced Air, Natural Gas
Cooling Central Air
Flooring Carpet, Hardwood, Linoleum, Tile
Fireplaces Number 2
Fireplaces Type Family Room, Gas, Living Room, Mantle
Appliance Dishwasher, Electric Stove, Refrigerator, Washer/Dryer, Window Coverings
Laundry In Basement
Exterior
Garage Double Garage Attached
Garage Spaces 2.0
Garage Description Double Garage Attached
Fence Fenced
Community Features Playground, Schools Nearby, Shopping Nearby, Sidewalks, Street Lights
Roof Type Asphalt Shingle
Porch Deck
Lot Frontage 48.0
Total Parking Spaces 2
Building
Lot Description Back Lane, Back Yard, Landscaped, Standard Shaped Lot
Foundation Poured Concrete
Sewer Public Sewer
Water Public
Architectural Style Bi-Level
Level or Stories Bi-Level
Structure Type Vinyl Siding,Wood Frame
Others
Restrictions None Known
Tax ID 91068904
Ownership Private
Read Less Info
Want to know what your home might be worth? Contact us for a FREE valuation!

Our team is ready to help you sell your home for the highest possible price ASAP
GET MORE INFORMATION

Agent | License ID: LDKATOCAN






