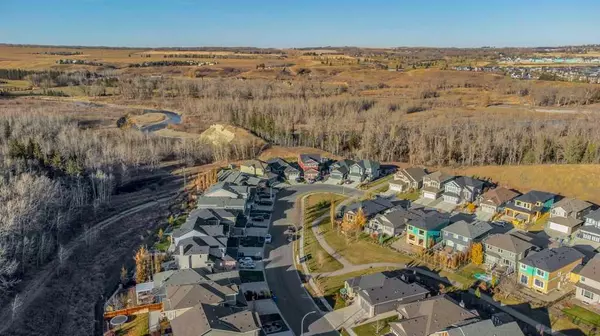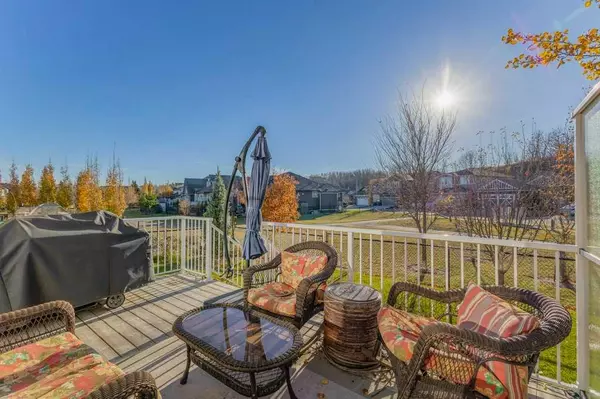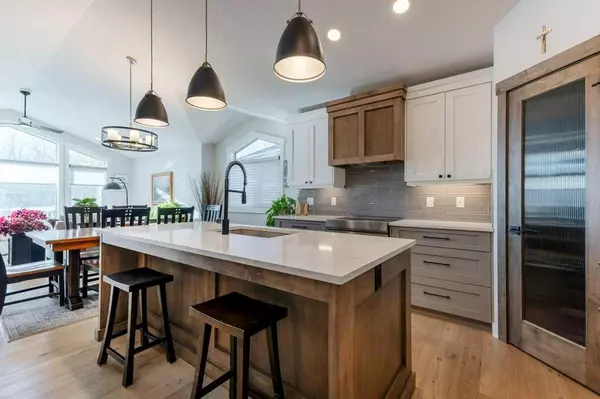$820,000
$815,000
0.6%For more information regarding the value of a property, please contact us for a free consultation.
4 Beds
3 Baths
1,434 SqFt
SOLD DATE : 11/04/2024
Key Details
Sold Price $820,000
Property Type Single Family Home
Sub Type Detached
Listing Status Sold
Purchase Type For Sale
Square Footage 1,434 sqft
Price per Sqft $571
Subdivision Sheep River Ridge
MLS® Listing ID A2175946
Sold Date 11/04/24
Style Bungalow
Bedrooms 4
Full Baths 3
Originating Board Calgary
Year Built 2022
Annual Tax Amount $4,806
Tax Year 2024
Lot Size 4,520 Sqft
Acres 0.1
Property Description
| Large bungalow | 4 bedrooms + 3 baths | Backing green space | Custom build | Over 2700 sq ft developed | Wow! Almost brand new custom built family bungalow in Sheep River Ridge in Okotoks. This large well laid out home offers comfortable single level living but does not skimp out on space! With over 1400 square feet on the main floor alone, this one is simply outstanding with custom finishing and many upgrades throughout. Main floor features a large entrance foyer with a custom front door that leads down the hall into the main part of the house. Entrance from the garage comes into the home through a large mudroom with a laundry area that has built-in cabinets. As you turn and come into the main part of the house you will be suitably impressed by the custom kitchen with designer cabinets, upgraded KitchenAid appliances, quartz countertops and a Blanco Silgranit Diamond Precis sink in the main island. Entertaining is not an issue here with tons of room to show off your culinary skills to your friends! Kitchen opens to a good sized dining area that can easily seat 10 to 12 people. Toward the rear of the home you will find a super comfortable family room with a gas fireplace with full height tile and floating shelves with built-in cabinets, a great place to gather after a family get together! Past the family room is a door out to your rear deck that looks out onto the green space & pathway that this exceptional home backs onto. Master bedroom on the main has tons of room for a king bed as well as your dresser and end tables! Bedroom leads into a beautiful ensuite with dual sinks that have a raised countertop height. Stand alone shower stall as well as a walk in closet. Show piece of the ensuite is a custom free standing tub with a feature wall. Back down the hallway toward the garage, you take a quick turn to discover both a second bedroom with a full 4 piece bath in the hall for your guests. Heading downstairs you walk into an additional 1280 square feet. This level features a very large 2nd family room with custom built in cabinets as well as 9 foot ceilings. As you head down the hall you walk into the 3rd and 4th bedrooms on this level, perfect if you still have older teens at home or a visiting young family! A full 4 piece bath is in the hall as well. As mentioned, the home backs a green space and walkway with excellent privacy for the property and is also about 200 meters from the Sheep River pathways that this neighborhood enjoys! If outdoor spaces and room to roam is important to you, this may be the one! Upgrades in this home are substantial and not limited to; triple pane low-e argon filled windows, a high efficiency 2 stage furnace, a high efficiency power vented hot water tank, 5 liter low flush toilets, R60 attic insulation with R22 blown in wall insulation, a water softener, in ground irrigation, custom front door, lower maple bar cabinets, a drip humidifier. Call to view today!
Location
Province AB
County Foothills County
Zoning TN
Direction NE
Rooms
Other Rooms 1
Basement Finished, Full
Interior
Interior Features Ceiling Fan(s), Double Vanity, High Ceilings, Kitchen Island, Open Floorplan, Pantry, Skylight(s), Soaking Tub, Stone Counters, Vaulted Ceiling(s), Wet Bar
Heating Forced Air, Natural Gas
Cooling None
Flooring Hardwood
Appliance Dishwasher, Dryer, Electric Stove, Garage Control(s), Range Hood, Refrigerator, Washer, Window Coverings
Laundry Main Level
Exterior
Garage Double Garage Attached
Garage Spaces 2.0
Garage Description Double Garage Attached
Fence Fenced
Community Features Schools Nearby, Shopping Nearby, Sidewalks, Street Lights
Roof Type Asphalt Shingle
Porch Deck
Lot Frontage 40.49
Total Parking Spaces 4
Building
Lot Description Back Yard, Backs on to Park/Green Space, Front Yard, Landscaped
Foundation Poured Concrete
Architectural Style Bungalow
Level or Stories One
Structure Type Stone,Vinyl Siding,Wood Frame
Others
Restrictions Utility Right Of Way
Tax ID 93004411
Ownership Private
Read Less Info
Want to know what your home might be worth? Contact us for a FREE valuation!

Our team is ready to help you sell your home for the highest possible price ASAP
GET MORE INFORMATION

Agent | License ID: LDKATOCAN






