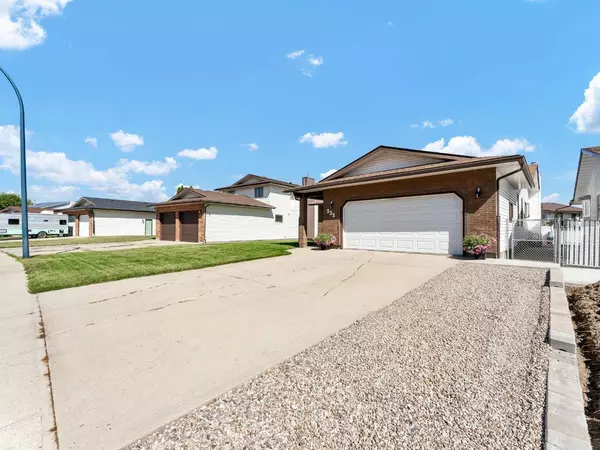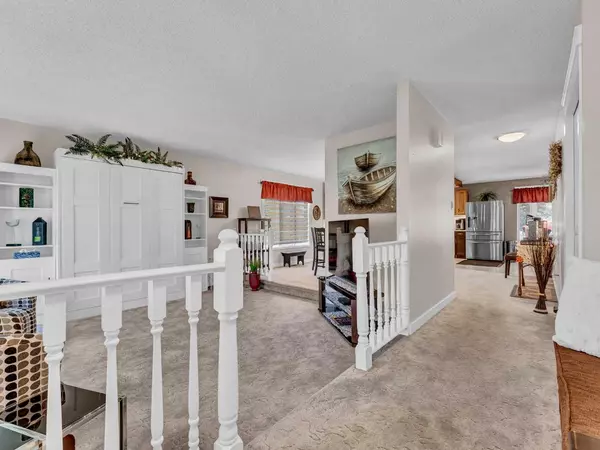$418,000
$419,900
0.5%For more information regarding the value of a property, please contact us for a free consultation.
2 Beds
2 Baths
1,740 SqFt
SOLD DATE : 11/04/2024
Key Details
Sold Price $418,000
Property Type Single Family Home
Sub Type Detached
Listing Status Sold
Purchase Type For Sale
Square Footage 1,740 sqft
Price per Sqft $240
Subdivision Ross Glen
MLS® Listing ID A2163549
Sold Date 11/04/24
Style Bungalow
Bedrooms 2
Full Baths 2
Originating Board Medicine Hat
Year Built 1985
Annual Tax Amount $3,111
Tax Year 2024
Lot Size 6,470 Sqft
Acres 0.15
Property Description
Welcome to this charming brick bungalow nestled in a sought after area of Ross Glen. This delightful home is centrally located and close to all major amenities. A spacious, well laid out floor plan with over 1700 square feet this home is sure to please! When you walk into the home you are greeted with a large front entryway, a formal sitting area with a built in Murphy bed, perfect for guests, and a formal dining area directly off the kitchen with a built in china cabinet. A large kitchen with several updates including new countertops, new stone backsplash, and a new sink and faucet. Brand new Fridge, dishwasher, double oven and over the range microwave (2022) complete this kitchen. An additional breakfast nook is adjacent to the kitchen and overlooks the gorgeous yard! A second family room with a gas fireplace is located at the back of the house and has access to the newly upgraded covered deck. (Epoxy-2023/new patio doors-2023). The bedrooms are located on the main floor and the primary bedroom has a 3-piece ensuite. Both bathrooms have updated counter tops and sinks and the house has been freshly painted with new trim on the doors, windows and baseboards along with new lighting throughout, new electrical outlets and ceiling fans in almost every room. The backyard of this home feels like a private oasis and is the perfect place to entertain or relax at the end of the day. New fencing along the back of the property, a large shed, new concrete sidewalks (2023), new patio doors(2023) and a new deck complete the package. Main floor laundry just off the bedrooms adds convenience and the brand new washer and dryer (2023-large basins) makes laundry day a breeze! The basement has been left undeveloped but has rough in for a bathroom and with over 1600 sq ft of space, it could be developed to include several bedrooms, large family room or possibly a suite. The furnace was replaced in 2016, a brand new A/C was relocated and installed (2023), Water heater (2020), new central vacuum (2023), and new plumbing lines for the exterior frost free faucets have all been upgraded. A double attached heated garage adds to the convenience of this home and a new garage opener was just installed (Opener-2023, Garage Heater-2022) along with a gravel pad beside the driveway for your convenience!
Don’t miss out on the opportunity to make this lovely bungalow your new home!
Location
Province AB
County Medicine Hat
Zoning R-LD
Direction W
Rooms
Other Rooms 1
Basement Full, Unfinished
Interior
Interior Features Built-in Features, Ceiling Fan(s), Central Vacuum, No Smoking Home
Heating Forced Air, Natural Gas
Cooling Central Air
Flooring Carpet, Linoleum
Fireplaces Number 1
Fireplaces Type Family Room, Gas, Stone
Appliance Central Air Conditioner, Dishwasher, Garage Control(s), Microwave Hood Fan, Refrigerator, Stove(s), Washer/Dryer, Window Coverings
Laundry Laundry Room, Main Level
Exterior
Garage Double Garage Attached, Driveway, Front Drive, Garage Door Opener, Garage Faces Front, Heated Garage, Insulated
Garage Spaces 2.0
Garage Description Double Garage Attached, Driveway, Front Drive, Garage Door Opener, Garage Faces Front, Heated Garage, Insulated
Fence Fenced
Community Features Schools Nearby, Shopping Nearby, Sidewalks, Street Lights, Walking/Bike Paths
Roof Type Asphalt Shingle
Porch Deck
Lot Frontage 55.0
Exposure W
Total Parking Spaces 4
Building
Lot Description Back Lane, Back Yard, City Lot, Lawn, Irregular Lot
Foundation Poured Concrete
Architectural Style Bungalow
Level or Stories One
Structure Type Brick,Vinyl Siding
Others
Restrictions None Known
Tax ID 91047180
Ownership Private
Read Less Info
Want to know what your home might be worth? Contact us for a FREE valuation!

Our team is ready to help you sell your home for the highest possible price ASAP
GET MORE INFORMATION

Agent | License ID: LDKATOCAN






