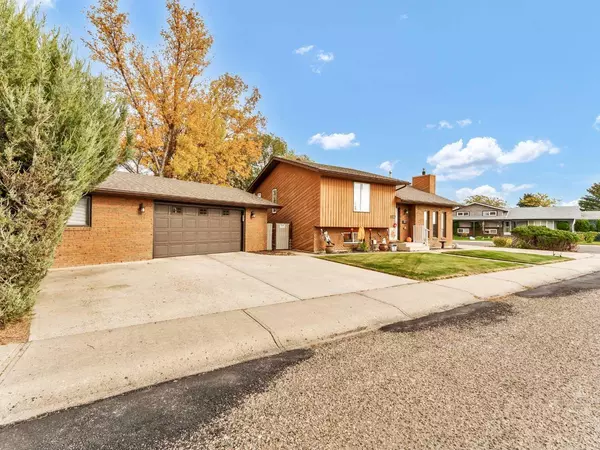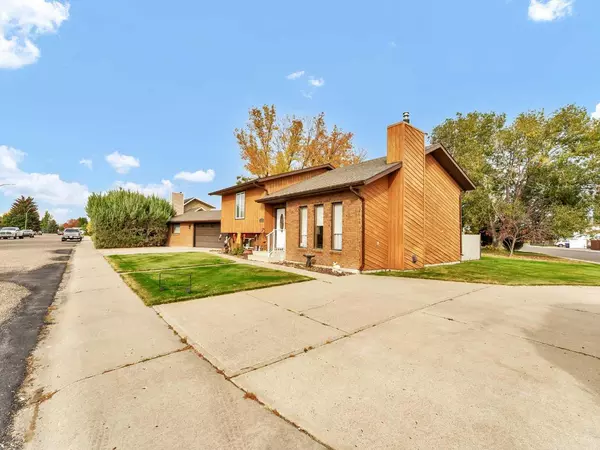$369,900
$369,900
For more information regarding the value of a property, please contact us for a free consultation.
3 Beds
3 Baths
1,065 SqFt
SOLD DATE : 11/03/2024
Key Details
Sold Price $369,900
Property Type Single Family Home
Sub Type Detached
Listing Status Sold
Purchase Type For Sale
Square Footage 1,065 sqft
Price per Sqft $347
Subdivision Ross Glen
MLS® Listing ID A2173375
Sold Date 11/03/24
Style 3 Level Split
Bedrooms 3
Full Baths 3
Originating Board Medicine Hat
Year Built 1982
Annual Tax Amount $3,068
Tax Year 2024
Lot Size 5,543 Sqft
Acres 0.13
Property Description
Discover this stunning 3-level split home, ideally located near parks, walking paths, schools, playgrounds, and shopping. The spacious entryway welcomes you, leading to a bright living room featuring a cozy gas fireplace, large windows with newer coverings, and impressive vaulted ceilings.
The second level boasts a generous kitchen and dining area, complete with ample cabinet and counter space, as well as a full appliance package. Step out onto the maintenance-free deck, equipped with a gas line for your barbecue—perfect for entertaining! This level also includes two bedrooms, a laundry room with a newer washer and dryer, and a 4-piece main bathroom. The primary bedroom offers a private 3-piece ensuite for added comfort.
The lower level showcases another inviting fireplace in the family room, complemented by a convenient wet bar—ideal for gatherings. A third bedroom and a 3-piece bathroom are also located here, providing plenty of space for guests. This level also features a den as well as plenty of storage.
Outside, enjoy a fabulous oversized garage that is both finished and heated, along with a yard featuring 3-zone underground sprinklers and RV parking. Recent updates include a new furnace and air conditioner in 2014, and a garage furnace replacement in 2018. Don’t miss your chance to make this unique home yours!
Location
Province AB
County Medicine Hat
Zoning R-LD
Direction SW
Rooms
Other Rooms 1
Basement Finished, Full
Interior
Interior Features Ceiling Fan(s), High Ceilings, Laminate Counters, Natural Woodwork
Heating Forced Air
Cooling Central Air
Flooring Carpet, Laminate
Fireplaces Number 2
Fireplaces Type Gas
Appliance Bar Fridge, Dishwasher, Dryer, Garage Control(s), Microwave, Range Hood, Refrigerator, Stove(s), Washer, Window Coverings
Laundry Laundry Room
Exterior
Garage Double Garage Detached
Garage Spaces 2.0
Garage Description Double Garage Detached
Fence Fenced
Community Features Park, Playground, Schools Nearby, Shopping Nearby, Sidewalks, Street Lights, Walking/Bike Paths
Roof Type Asphalt Shingle
Porch Deck
Lot Frontage 92.82
Total Parking Spaces 8
Building
Lot Description Irregular Lot, Landscaped, Underground Sprinklers
Foundation Poured Concrete
Architectural Style 3 Level Split
Level or Stories 3 Level Split
Structure Type Brick,Wood Siding
Others
Restrictions None Known
Tax ID 91228729
Ownership Private
Read Less Info
Want to know what your home might be worth? Contact us for a FREE valuation!

Our team is ready to help you sell your home for the highest possible price ASAP
GET MORE INFORMATION

Agent | License ID: LDKATOCAN






