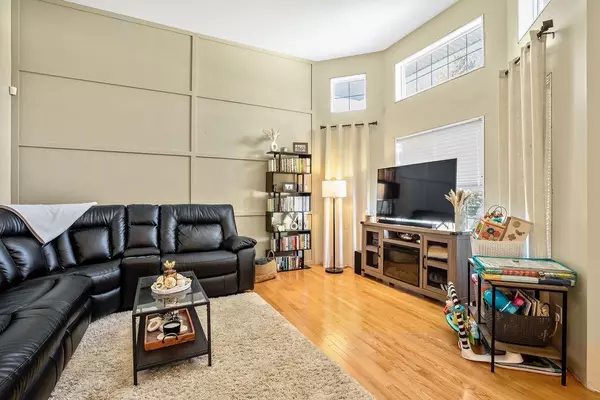$501,000
$499,900
0.2%For more information regarding the value of a property, please contact us for a free consultation.
3 Beds
2 Baths
1,342 SqFt
SOLD DATE : 11/02/2024
Key Details
Sold Price $501,000
Property Type Single Family Home
Sub Type Detached
Listing Status Sold
Purchase Type For Sale
Square Footage 1,342 sqft
Price per Sqft $373
Subdivision Cambridge Glen
MLS® Listing ID A2174236
Sold Date 11/02/24
Style Bi-Level
Bedrooms 3
Full Baths 2
Originating Board Calgary
Year Built 2002
Annual Tax Amount $3,659
Tax Year 2024
Lot Size 7,147 Sqft
Acres 0.16
Property Description
Discover what Strathmore and this beautifully maintained property has to offer. As you walk up to the home you will notice the lovely front sitting area, perfect for a summer drink watching the sunset. Walking inside you will see the nice entry, vaulted ceilings, hardwood floors throughout and the welcoming living room. Up a few stairs is the kitchen which is nicely appointed with lots of cupboards, an island plus an eat up bar, with a large dining area to host the family dinners. Down the hall you will find 2 junior bedrooms and a 4pc main bath. The primary bedroom is tranquil and warm with a walk in closet and 3 pc ensuite. Outside you will find a large deck and a huge fenced yard to enjoy! Plus an oversized attached garage (21’3” x 23’6”) The basement hosts your laundry and is unspoiled ready for you to make your own. Updates include - garage insulated/dry walled with additional electrical(permitted), the home has new paint and trim/baseboards. This home is located walking distance to schools, close to the hospital and arena with easy access to shopping and the highway for commuters. Call your favourite agent today to book your private showing to see this home.
Location
Province AB
County Wheatland County
Zoning R1
Direction W
Rooms
Other Rooms 1
Basement Full, Unfinished
Interior
Interior Features Breakfast Bar, High Ceilings, No Smoking Home
Heating Forced Air
Cooling None
Flooring Hardwood, Linoleum
Appliance Dishwasher, Electric Stove, Refrigerator, Washer/Dryer
Laundry In Basement
Exterior
Garage Double Garage Attached
Garage Spaces 2.0
Garage Description Double Garage Attached
Fence Fenced
Community Features Park, Pool, Schools Nearby
Roof Type Asphalt Shingle
Porch Deck
Lot Frontage 50.1
Total Parking Spaces 4
Building
Lot Description Rectangular Lot
Foundation Poured Concrete
Architectural Style Bi-Level
Level or Stories Bi-Level
Structure Type Stucco
Others
Restrictions Easement Registered On Title,Utility Right Of Way
Tax ID 92460630
Ownership Private
Read Less Info
Want to know what your home might be worth? Contact us for a FREE valuation!

Our team is ready to help you sell your home for the highest possible price ASAP
GET MORE INFORMATION

Agent | License ID: LDKATOCAN






