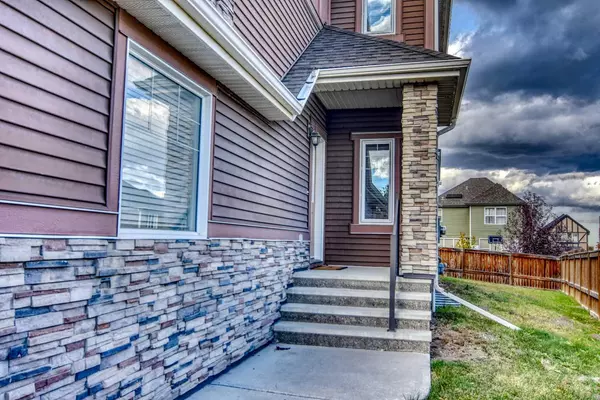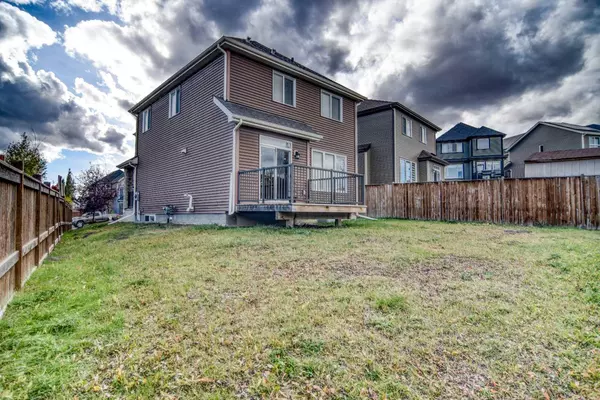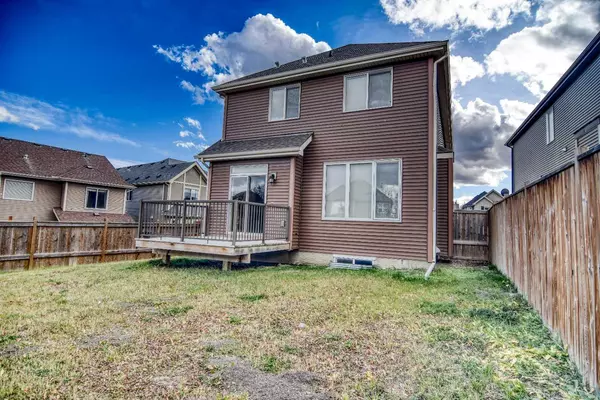$710,000
$699,900
1.4%For more information regarding the value of a property, please contact us for a free consultation.
3 Beds
3 Baths
2,023 SqFt
SOLD DATE : 11/02/2024
Key Details
Sold Price $710,000
Property Type Single Family Home
Sub Type Detached
Listing Status Sold
Purchase Type For Sale
Square Footage 2,023 sqft
Price per Sqft $350
Subdivision Sherwood
MLS® Listing ID A2173509
Sold Date 11/02/24
Style 2 Storey
Bedrooms 3
Full Baths 2
Half Baths 1
Originating Board Calgary
Year Built 2014
Annual Tax Amount $4,488
Tax Year 2024
Lot Size 4,854 Sqft
Acres 0.11
Property Description
** Open House - Saturday & Sunday 1PM - 4PM. Welcome to this charming residence in the heart of northwest Calgary, where comfort and convenience harmoniously blend. This delightful home features three spacious bedrooms and two and a half bathrooms, including a luxurious six-piece ensuite and a well-appointed four-piece bathroom. As you enter, you’ll discover a cozy living room, perfect for unwinding with family and friends, complemented by a dining room and a family room that offer ample space for gatherings. The chef’s kitchen is outfitted with premium stainless steel appliances, including a refrigerator, electric stove, and microwave, making meal prep a pleasure. The family room, warmed by a gas fireplace, creates an inviting setting for cozy evenings together. Upstairs, you’ll find three generously sized bedrooms along with a sunlit bonus room, perfect for play or relaxation.
Nestled in a vibrant neighborhood, this home is just a short stroll from community playgrounds and convenient amenities, such as the nearby T&T Supermarket for all your grocery needs. With plenty of parking and a spacious outdoor area ideal for gardening or outdoor activities, this property offers a tranquil retreat in a well-established community. It’s more than just a house; it’s a place to call home, where cherished memories are made and life’s simple pleasures are celebrated.
Location
Province AB
County Calgary
Area Cal Zone N
Zoning R-G
Direction S
Rooms
Other Rooms 1
Basement Full, Unfinished
Interior
Interior Features Chandelier, Granite Counters, High Ceilings, Kitchen Island, Smart Home, Storage, Walk-In Closet(s)
Heating Forced Air, Natural Gas
Cooling None
Flooring Carpet, Ceramic Tile, Hardwood
Fireplaces Number 1
Fireplaces Type Family Room, Gas
Appliance Dishwasher, Electric Range, Microwave, Range Hood, Refrigerator, Washer/Dryer
Laundry Main Level
Exterior
Garage Double Garage Attached, Garage Door Opener
Garage Spaces 2.0
Garage Description Double Garage Attached, Garage Door Opener
Fence Fenced, Partial
Community Features Playground, Shopping Nearby, Sidewalks
Roof Type Asphalt Shingle
Porch Deck
Lot Frontage 32.97
Total Parking Spaces 4
Building
Lot Description Back Yard
Foundation Poured Concrete
Architectural Style 2 Storey
Level or Stories Two
Structure Type Stone,Vinyl Siding
Others
Restrictions Easement Registered On Title,Restrictive Covenant,Utility Right Of Way
Tax ID 95301998
Ownership Private
Read Less Info
Want to know what your home might be worth? Contact us for a FREE valuation!

Our team is ready to help you sell your home for the highest possible price ASAP
GET MORE INFORMATION

Agent | License ID: LDKATOCAN






