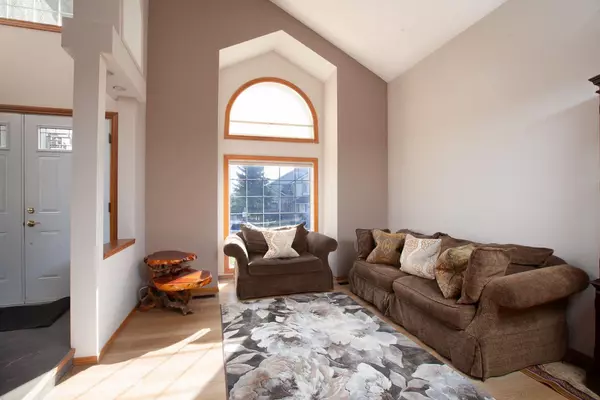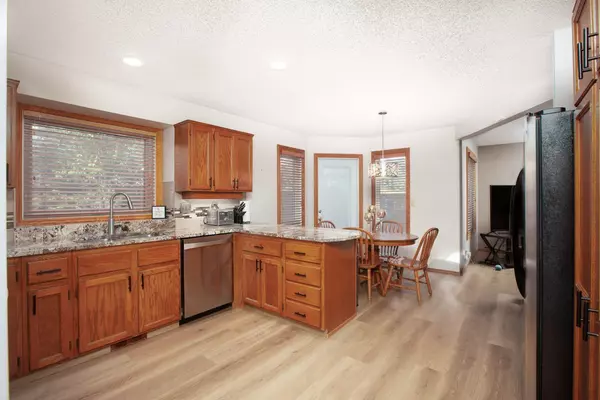$770,000
$799,900
3.7%For more information regarding the value of a property, please contact us for a free consultation.
6 Beds
4 Baths
2,272 SqFt
SOLD DATE : 11/02/2024
Key Details
Sold Price $770,000
Property Type Single Family Home
Sub Type Detached
Listing Status Sold
Purchase Type For Sale
Square Footage 2,272 sqft
Price per Sqft $338
Subdivision Woodbine
MLS® Listing ID A2171224
Sold Date 11/02/24
Style 2 Storey
Bedrooms 6
Full Baths 3
Half Baths 1
Originating Board Calgary
Year Built 1989
Annual Tax Amount $4,254
Tax Year 2024
Lot Size 6,070 Sqft
Acres 0.14
Property Description
Imagine living in a stunning home right beside a park, where every day feels like a retreat! This dream property boasts an incredible fully finished basement, complete with a bar, a cozy bedroom (just waiting for that larger window to let in even more light), and a convenient four-piece bath. All new carpet throughout.
As you ascend the grand curved staircase to the second level, you'll find four spacious bedrooms and another four-piece bath—perfect for family or guests! The bright and airy Primary bedroom is truly a sanctuary with its five-piece ensuite bath featuring both a separate tub and shower. You’ll love the abundance of windows that flood the space with natural light, along with the generous walk-in closet that offers plenty of room for all your wardrobe needs.
The living room features soaring vaulted ceilings that create an inviting atmosphere perfect for gatherings! Plus, the dining room overlooks the beautifully landscaped backyard while providing views into the adjacent green space—ideal for enjoying meals surrounded by nature. New LVP flooring on the main floor and triple pane windows throughout the house.
You’ll love the super-large kitchen equipped with tons of cupboards and miles (well, almost!) of gorgeous granite countertops—cooking will be an absolute pleasure here! The main floor family room is conveniently located right next to the kitchen and features a warm fireplace, making it perfect for cozy evenings at home.
You’ll appreciate how practical this layout is too; there’s even a combined two-piece bath and laundry room on the main floor. Need an office? The main floor bedroom can easily serve that purpose!
Step outside onto your huge deck in the beautifully treed and fully fenced backyard—a perfect spot for summer barbecues or quiet mornings with coffee. And let’s not forget about location! Nestled next to a green area and just minutes away from thousands of acres of scenic Fish Creek Park, this home offers not just comfort but also endless opportunities for outdoor adventures. Also, public and separate schools in the area. What are you waiting for? Your dream home beside the park awaits!
Location
Province AB
County Calgary
Area Cal Zone S
Zoning R-CG
Direction S
Rooms
Other Rooms 1
Basement Finished, Full
Interior
Interior Features Bar, Central Vacuum, Granite Counters, No Smoking Home
Heating Forced Air
Cooling None
Flooring Carpet, Ceramic Tile, Hardwood
Fireplaces Number 1
Fireplaces Type Family Room, Gas
Appliance Dishwasher, Dryer, Range Hood, Refrigerator, Stove(s), Washer
Laundry Main Level
Exterior
Garage Double Garage Attached
Garage Spaces 2.0
Garage Description Double Garage Attached
Fence Fenced
Community Features Park, Playground, Walking/Bike Paths
Roof Type Clay Tile
Porch Deck
Lot Frontage 65.62
Exposure S
Total Parking Spaces 4
Building
Lot Description Backs on to Park/Green Space
Foundation Poured Concrete
Architectural Style 2 Storey
Level or Stories Two
Structure Type Stucco
Others
Restrictions None Known
Tax ID 94978529
Ownership Private
Read Less Info
Want to know what your home might be worth? Contact us for a FREE valuation!

Our team is ready to help you sell your home for the highest possible price ASAP
GET MORE INFORMATION

Agent | License ID: LDKATOCAN






