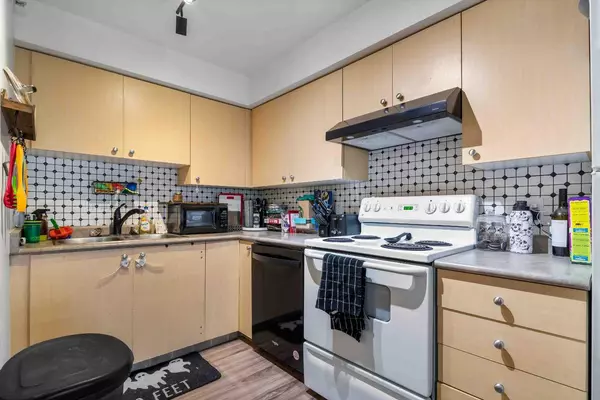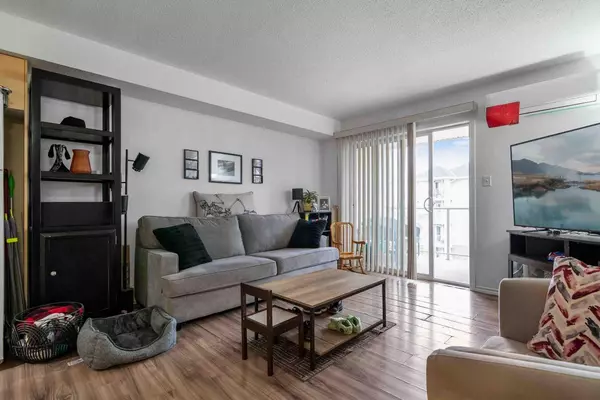$145,000
$155,000
6.5%For more information regarding the value of a property, please contact us for a free consultation.
2 Beds
1 Bath
688 SqFt
SOLD DATE : 11/02/2024
Key Details
Sold Price $145,000
Property Type Condo
Sub Type Apartment
Listing Status Sold
Purchase Type For Sale
Square Footage 688 sqft
Price per Sqft $210
Subdivision Northwest Crescent Heights
MLS® Listing ID A2174748
Sold Date 11/02/24
Style Apartment
Bedrooms 2
Full Baths 1
Condo Fees $434/mo
Originating Board Medicine Hat
Year Built 2005
Annual Tax Amount $1,176
Tax Year 2024
Property Description
Top floor two bedroom unit in Axxess. This condo has had recent upgrades including paint, baseboards, backsplash, bathroom vanity and tiled tub surround. The kitchen/dining area flows into the living room with sliding doors to the covered deck. Both bedrooms are good sized and the unit comes with full appliance package including stacking washer/dryer. This unit has an underground parking stall and the building has an elevator for easy top floor access. Seller is going to have the damaged laminate flooring (close to sliding door in living room) repaired with matching flooring prior to possession. Take the virtual tour 24 hours/day.
Location
Province AB
County Medicine Hat
Zoning R-MD
Direction NE
Interior
Interior Features Ceiling Fan(s)
Heating Baseboard, Boiler, Natural Gas
Cooling Central Air
Flooring Laminate, Linoleum
Appliance Dishwasher, Garage Control(s), Range Hood, Refrigerator, Stove(s), Washer/Dryer Stacked, Window Coverings
Laundry In Unit
Exterior
Garage Underground
Garage Description Underground
Community Features Walking/Bike Paths
Amenities Available Party Room
Roof Type Asphalt Shingle
Porch Balcony(s)
Exposure NW
Total Parking Spaces 1
Building
Story 4
Architectural Style Apartment
Level or Stories Single Level Unit
Structure Type Brick,Vinyl Siding
Others
HOA Fee Include Common Area Maintenance,Electricity,Heat,Professional Management,Reserve Fund Contributions,Sewer,Snow Removal,Trash,Water
Restrictions Pet Restrictions or Board approval Required,Pets Allowed
Tax ID 91632403
Ownership Private
Pets Description Restrictions, Yes
Read Less Info
Want to know what your home might be worth? Contact us for a FREE valuation!

Our team is ready to help you sell your home for the highest possible price ASAP
GET MORE INFORMATION

Agent | License ID: LDKATOCAN






