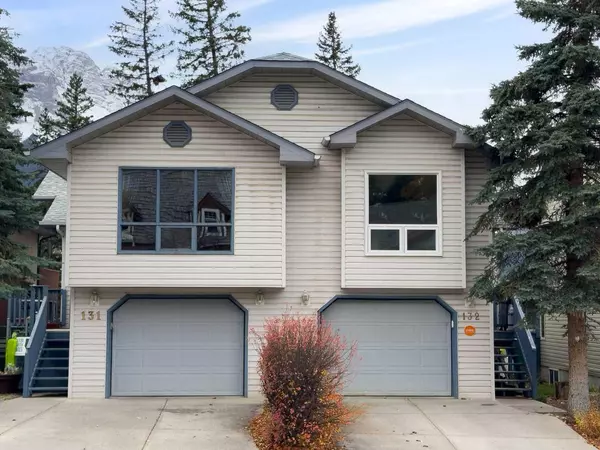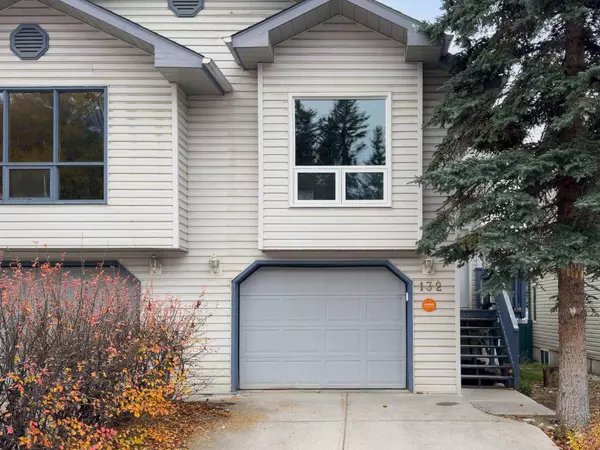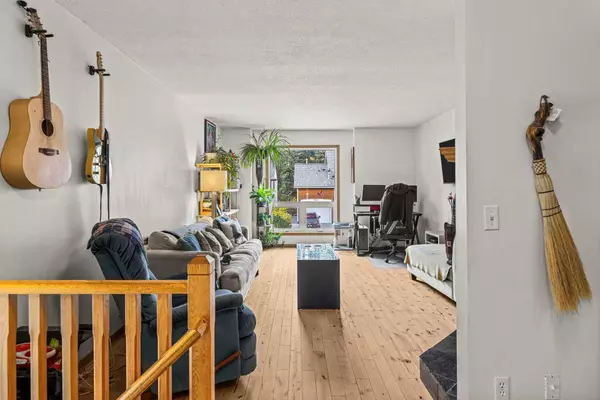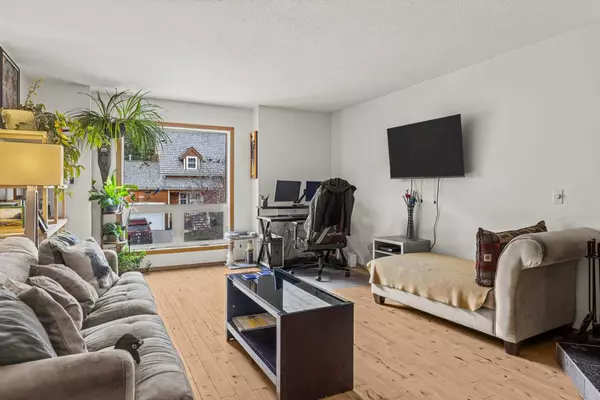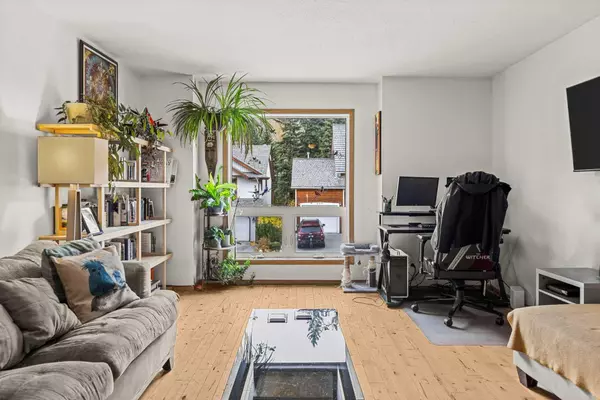$895,000
$865,000
3.5%For more information regarding the value of a property, please contact us for a free consultation.
3 Beds
3 Baths
1,771 SqFt
SOLD DATE : 11/02/2024
Key Details
Sold Price $895,000
Property Type Single Family Home
Sub Type Semi Detached (Half Duplex)
Listing Status Sold
Purchase Type For Sale
Square Footage 1,771 sqft
Price per Sqft $505
Subdivision Cougar Creek
MLS® Listing ID A2174112
Sold Date 11/02/24
Style 2 Storey,Side by Side
Bedrooms 3
Full Baths 1
Half Baths 2
Originating Board Alberta West Realtors Association
Year Built 1992
Annual Tax Amount $3,981
Tax Year 2024
Lot Size 2,700 Sqft
Acres 0.06
Property Description
Discover your perfect haven in this delightful 3-bedroom, 3-bath home, ideal for a family or weekend retreat. Recently upgraded with over $20,000 in new windows and doors, this property blends modern convenience with comfort.
Nestled in a sought-after neighborhood, enjoy easy access to shopping, dining, schools, and nature trails—all just a short stroll away. Inside, you’ll find a welcoming space featuring a wood burning fireplace, hardwood floors on the main level, and a slate tile entrance that exudes elegance.
The versatile layout includes potential for an in-law suite with a walk-out, perfect for multi-generational living or hosting guests. Additional highlights are a built-in bike rack in the 300sqft garage for outdoor enthusiasts and an attached Murphy bed in the second bedroom for flexible sleeping arrangements.
Located on the "sunny" side of Canmore, this home is a rare find! Don’t miss your chance!
Location
Province AB
County Bighorn No. 8, M.d. Of
Zoning ResDuplex
Direction N
Rooms
Other Rooms 1
Basement Separate/Exterior Entry, Finished, Full, Suite, Walk-Out To Grade
Interior
Interior Features Open Floorplan, Pantry
Heating Forced Air
Cooling None
Flooring Carpet, Hardwood, Linoleum, Slate
Fireplaces Number 1
Fireplaces Type Wood Burning
Appliance Dishwasher, Oven, Refrigerator, Washer/Dryer
Laundry In Basement
Exterior
Garage Driveway, Single Garage Attached
Garage Spaces 1.0
Garage Description Driveway, Single Garage Attached
Fence Fenced
Community Features Park, Playground, Schools Nearby, Shopping Nearby, Sidewalks, Street Lights, Walking/Bike Paths
Roof Type Asphalt Shingle
Porch Balcony(s), Deck, Front Porch
Lot Frontage 25.0
Total Parking Spaces 2
Building
Lot Description Back Yard, Low Maintenance Landscape, Treed, Views
Foundation Poured Concrete
Architectural Style 2 Storey, Side by Side
Level or Stories Two
Structure Type Wood Frame
Others
Restrictions None Known
Tax ID 56484897
Ownership Private
Read Less Info
Want to know what your home might be worth? Contact us for a FREE valuation!

Our team is ready to help you sell your home for the highest possible price ASAP
GET MORE INFORMATION

Agent | License ID: LDKATOCAN


