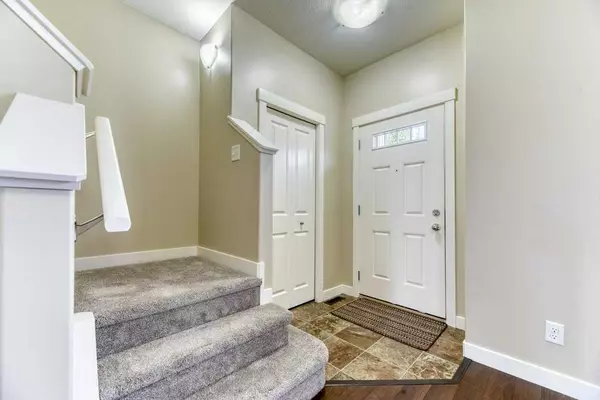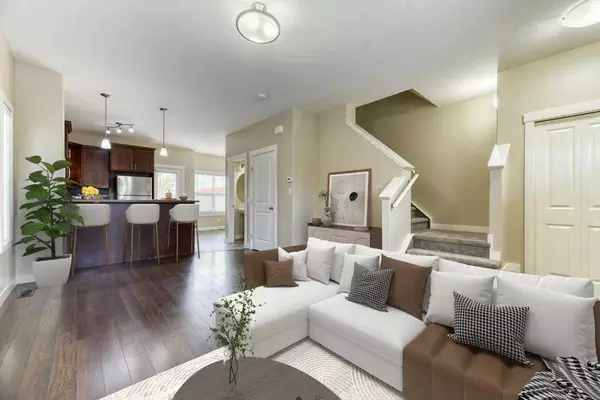$319,900
$323,900
1.2%For more information regarding the value of a property, please contact us for a free consultation.
3 Beds
3 Baths
1,159 SqFt
SOLD DATE : 11/02/2024
Key Details
Sold Price $319,900
Property Type Townhouse
Sub Type Row/Townhouse
Listing Status Sold
Purchase Type For Sale
Square Footage 1,159 sqft
Price per Sqft $276
Subdivision The Ranch_Strathmore
MLS® Listing ID A2172873
Sold Date 11/02/24
Style 2 Storey
Bedrooms 3
Full Baths 2
Half Baths 1
Condo Fees $338
Originating Board Calgary
Year Built 2012
Annual Tax Amount $1,939
Tax Year 2024
Lot Size 2,077 Sqft
Acres 0.05
Property Description
This adorable and affordable end unit townhome in popular Ranch Ridge Meadow is immaculate and move in ready! The main floor is spacious and open with the added benefit of extra windows for an abundance of natural light. The wide plank laminate flooring is both stylish and durable for pets, kids or just everyday life. A breakfast bar between the kitchen and main living area is the perfect place for little helpers or guests to pull up a seat and keep you company while you prepare a meal in your well equipped kitchen. You’ll love the modern finishes and neutral palette of rich wood grain shaker style cabinets and stainless steel appliances. The kitchen also has a nice sized dining area complete with a large window and direct access to your back patio which backs onto a green space for kids to play. A 2 pc guest bath rounds out this level. Heading upstairs you’ll notice new carpet on the stairs and throughout the upper level. Here you’ll find 3 nice sized bedrooms including the primary with a convenient 3 pc ensuite as well as a spacious walk in closet. The other 2 bedrooms are each a good size and they share the main bath. If you want to expand your living space even further the basement is clean and ready to be finished to suit your needs! Recent updates include paint throughout, new carpet, hot water tank and washing machine. This home is ideally located in the family friendly community of The Ranch and is close to schools, shopping, playgrounds, restaurants, Kinsmen Park and more. Whether you’re looking for your first home, downsizing or seeking an investment property this one fits the bill. Quick possession is possible!
Location
Province AB
County Wheatland County
Zoning R2X
Direction N
Rooms
Other Rooms 1
Basement Full, Unfinished
Interior
Interior Features Breakfast Bar, Closet Organizers, Laminate Counters, Open Floorplan, Storage
Heating Forced Air, Natural Gas
Cooling None
Flooring Carpet, Laminate, Linoleum
Appliance Dishwasher, Electric Stove, Microwave Hood Fan, Refrigerator, Washer/Dryer, Window Coverings
Laundry In Basement
Exterior
Garage Parking Pad
Garage Description Parking Pad
Fence Partial
Community Features Golf, Park, Playground, Pool, Schools Nearby, Shopping Nearby, Sidewalks, Street Lights, Walking/Bike Paths
Amenities Available Playground
Roof Type Asphalt
Porch Patio
Lot Frontage 18.01
Exposure N
Total Parking Spaces 1
Building
Lot Description Back Yard
Foundation Poured Concrete
Architectural Style 2 Storey
Level or Stories Two
Structure Type Vinyl Siding
Others
HOA Fee Include Common Area Maintenance,Insurance,Professional Management,Reserve Fund Contributions,Snow Removal
Restrictions Utility Right Of Way
Tax ID 92462335
Ownership Private
Pets Description Restrictions
Read Less Info
Want to know what your home might be worth? Contact us for a FREE valuation!

Our team is ready to help you sell your home for the highest possible price ASAP
GET MORE INFORMATION

Agent | License ID: LDKATOCAN






