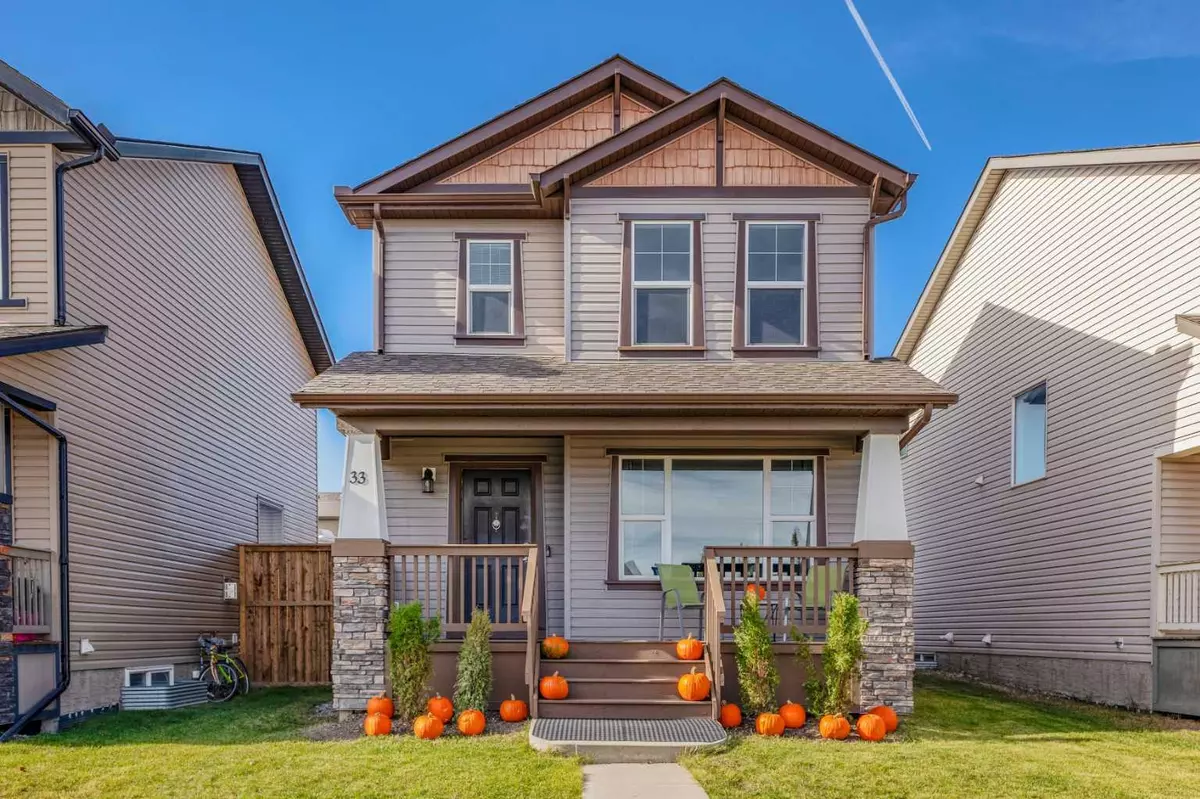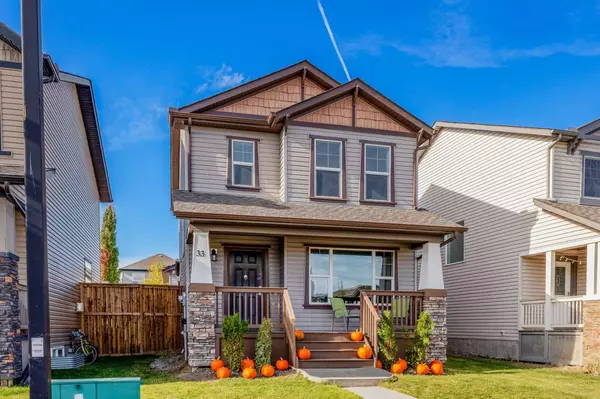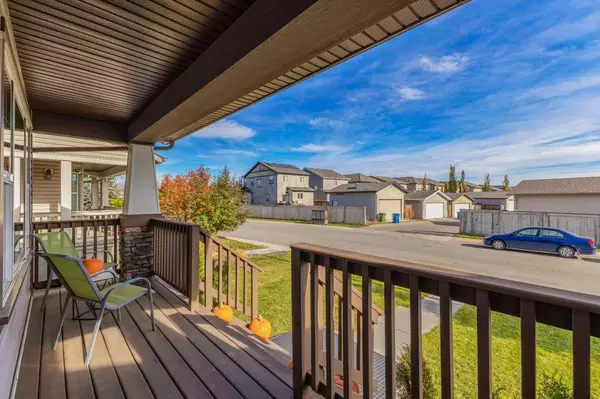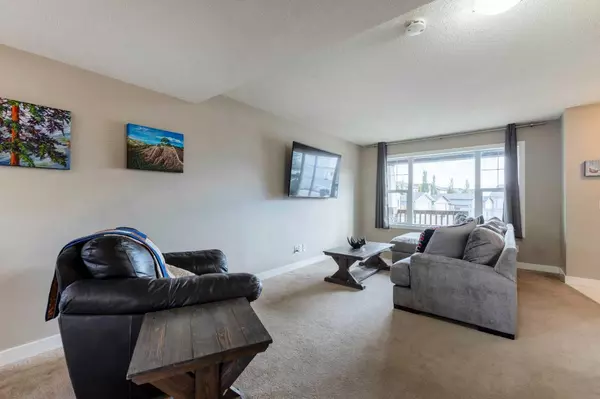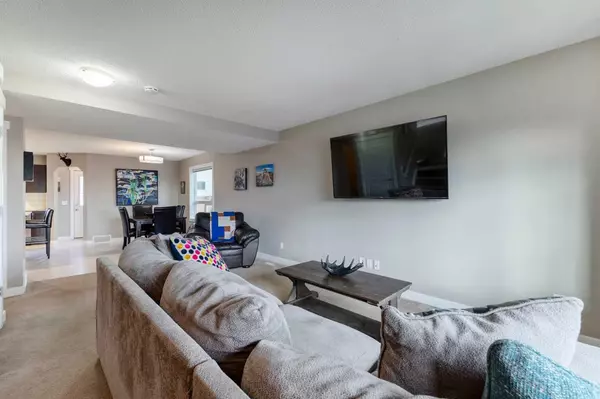$526,000
$529,900
0.7%For more information regarding the value of a property, please contact us for a free consultation.
3 Beds
3 Baths
1,384 SqFt
SOLD DATE : 11/01/2024
Key Details
Sold Price $526,000
Property Type Single Family Home
Sub Type Detached
Listing Status Sold
Purchase Type For Sale
Square Footage 1,384 sqft
Price per Sqft $380
Subdivision Morningside
MLS® Listing ID A2172956
Sold Date 11/01/24
Style 2 Storey
Bedrooms 3
Full Baths 2
Half Baths 1
Originating Board Calgary
Year Built 2008
Annual Tax Amount $3,060
Tax Year 2024
Lot Size 3,767 Sqft
Acres 0.09
Property Description
OPEN HOUSE SUNDAY OCTOBER 20TH 2-4PM. Welcome to Morningside! This spacious and functional Shane home features a charming large front porch that invites you in. Step inside to discover an open-concept living room that seamlessly connects to a generous kitchen. Equipped with a gas stove, stainless steel appliances, and granite countertops with a breakfast bar, it's a chef's dream. The main level also includes a dining area and a convenient two-piece bath. Upstairs, you'll find three bedrooms and two full baths, including a master retreat with an ensuite bath and a walk-in closet. The laundry facilities are also conveniently located on this level. The basement is ready for your personal touch, with plumbing for a future bathroom already in place. Outside, enjoy the expansive heated double detached garage, a spacious west-facing rear deck, and a fully fenced backyard. Central air conditioning will keep you cool during the warm summer months. Last but not least this home is equipped with a photovoltaic SOLAR POWER SYSTEM meaning the owners have almost NO power bill for the entire year! This home is just steps away from a playground and St. Veronica School (K-6), and a quick three-minute drive to shopping, restaurants, and medical services. With easy access to Calgary and the airport from the new 40 Avenue Exchange, this property won't last long!
Location
Province AB
County Airdrie
Zoning R1-L
Direction E
Rooms
Other Rooms 1
Basement Full, Unfinished
Interior
Interior Features Granite Counters, High Ceilings, No Smoking Home, Open Floorplan, Pantry
Heating Forced Air
Cooling Central Air
Flooring Carpet, Linoleum
Appliance Dishwasher, Garage Control(s), Gas Stove, Microwave, Refrigerator, Washer/Dryer, Window Coverings
Laundry Upper Level
Exterior
Garage Double Garage Detached
Garage Spaces 2.0
Garage Description Double Garage Detached
Fence Fenced
Community Features Playground, Schools Nearby, Shopping Nearby, Sidewalks, Street Lights, Walking/Bike Paths
Roof Type Asphalt Shingle
Porch Deck, Front Porch
Lot Frontage 32.58
Total Parking Spaces 2
Building
Lot Description Back Lane, Back Yard, Lawn, Landscaped, Private
Foundation Poured Concrete
Architectural Style 2 Storey
Level or Stories Two
Structure Type Stone,Vinyl Siding,Wood Frame
Others
Restrictions None Known
Tax ID 93039733
Ownership Private
Read Less Info
Want to know what your home might be worth? Contact us for a FREE valuation!

Our team is ready to help you sell your home for the highest possible price ASAP
GET MORE INFORMATION

Agent | License ID: LDKATOCAN

