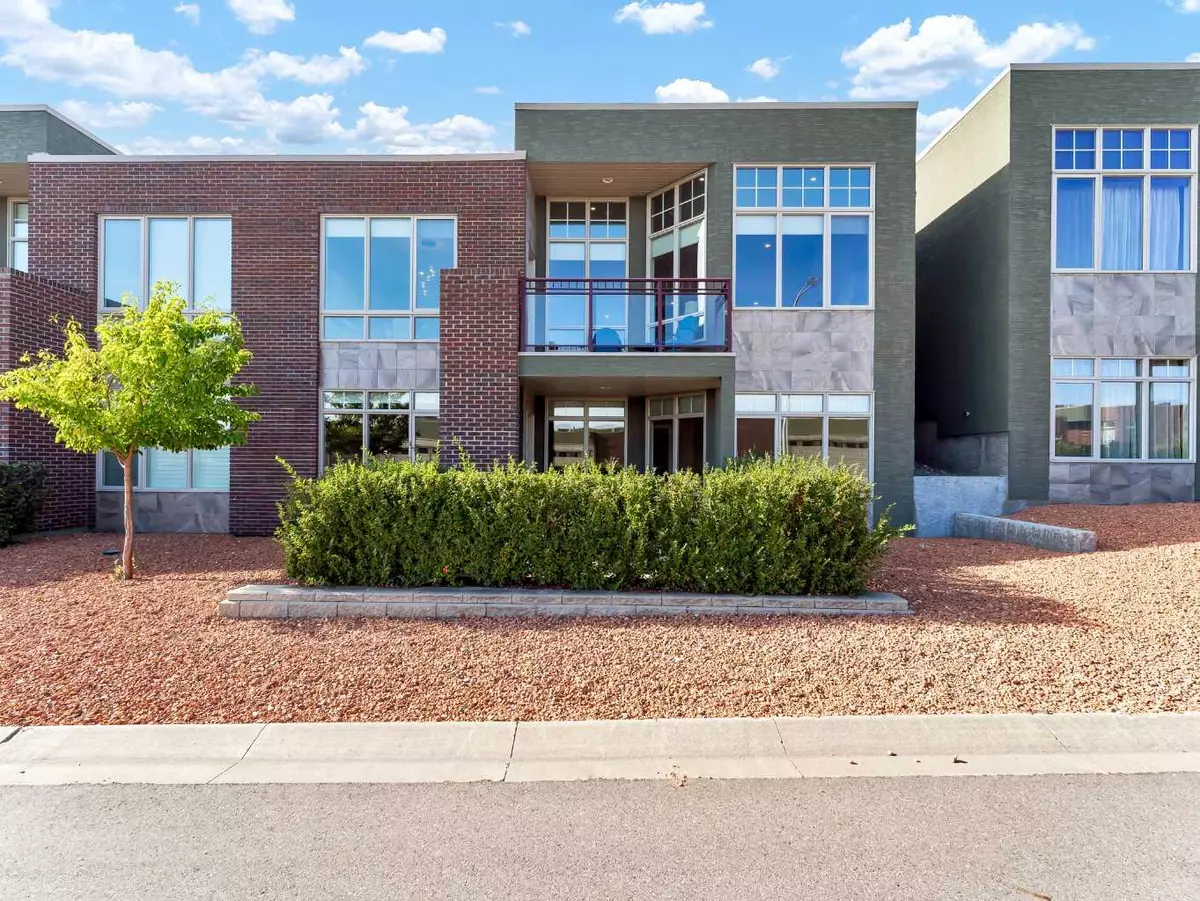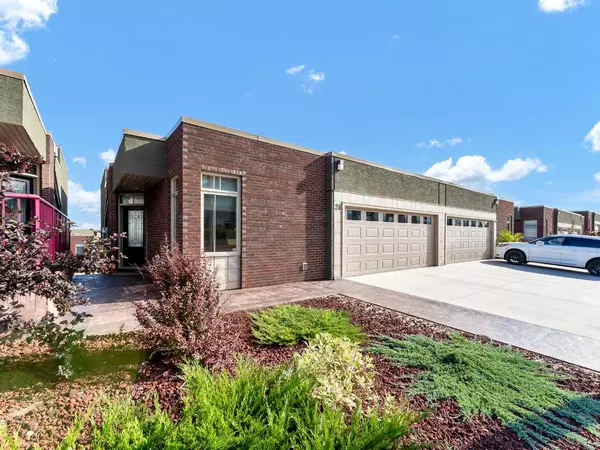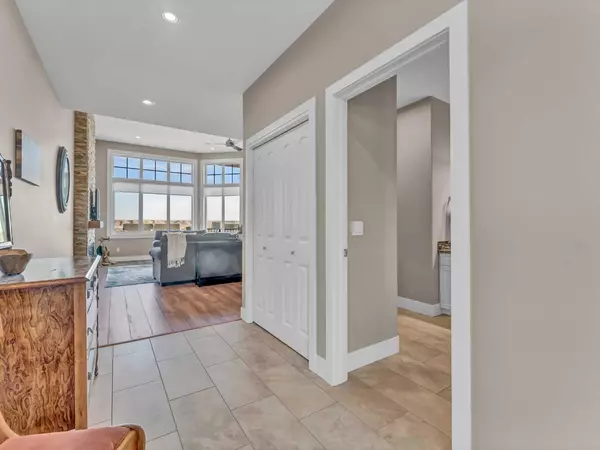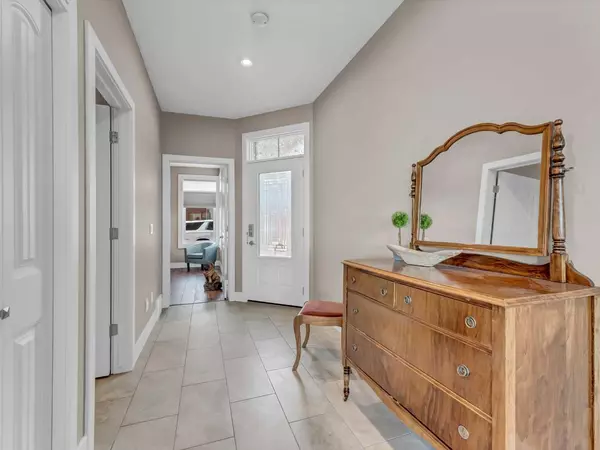$640,000
$648,000
1.2%For more information regarding the value of a property, please contact us for a free consultation.
2 Beds
3 Baths
1,290 SqFt
SOLD DATE : 11/01/2024
Key Details
Sold Price $640,000
Property Type Single Family Home
Sub Type Semi Detached (Half Duplex)
Listing Status Sold
Purchase Type For Sale
Square Footage 1,290 sqft
Price per Sqft $496
Subdivision Terrace
MLS® Listing ID A2165491
Sold Date 11/01/24
Style Bungalow,Side by Side
Bedrooms 2
Full Baths 2
Half Baths 1
Condo Fees $376
Originating Board Medicine Hat
Year Built 2018
Annual Tax Amount $5,453
Tax Year 2024
Lot Size 3,477 Sqft
Acres 0.08
Property Description
Welcome to a truly exceptional adult living executive-style condo that embodies timeless elegance, superior craftsmanship, and luxurious living. This one-of-a-kind home offers a walkout basement and an open, expansive floor plan that is drenched in natural light, thanks to the floor-to-ceiling windows spanning the entire back of the main level. These windows provide peek-a-boo views of the river valley, creating a sense of tranquility. Step inside, where soaring ceilings and an open entryway immediately draw you into the heart of the home. The living area is anchored by a sophisticated fireplace with a floor-to-ceiling stone feature that adds both warmth and grandeur. This space flows seamlessly into a spacious, beautifully designed kitchen and dining area, making it perfect for both everyday living and entertaining. The kitchen is a culinary delight, featuring sleek granite countertops, an expansive island with seating for guests, and an appliance package that’s both stylish and functional. A large walk-in pantry ensures ample storage, while professional window coverings and tinted glass maintain both privacy and comfort. The main floor includes a nice sized bedroom that connects to a 3-piece jack and jill bathroom, ensuring convenience and accessibility. Take the lighted stairway down to the lower level, where a spacious entertainment area awaits. This space is designed for hosting, complete with a 2-piece powder room, wet bar with beverage fridge, and direct walkout access to a patio that invites indoor-outdoor living. A generous bedroom on this level includes a spa-like 5-piece ensuite with a luxurious soaker tub, glass-enclosed tile shower, and a large, walk-in closet that truly feels like a dream. Attention to detail is evident throughout, from the in-floor heating on the lower level to the spacious laundry and utility room that enhances the functionality of this home. The exterior finishes of the home are designed to complement the refined interiors, offering exceptional curb appeal with low-maintenance living. The double-attached heated garage provides additional convenience, and the upper balcony, complete with a glass railing and a gas line for a BBQ, offers the perfect spot to enjoy morning coffee or evening sunsets. Situated in a quiet, beautifully maintained community, this property offers a lock-and-go lifestyle where all landscaping and snow removal are taken care of for you. This is truly a home where luxury meets practicality, perfect for those who appreciate quality design, craftsmanship, and a carefree lifestyle. With reasonable condo fees of $376, this home is not just a place to live, but a lifestyle to be experienced. Don't miss the opportunity to make this extraordinary property your own.
Location
Province AB
County Medicine Hat
Zoning R-MD
Direction NW
Rooms
Basement Finished, Full, Walk-Out To Grade
Interior
Interior Features Ceiling Fan(s), Central Vacuum, Double Vanity, Granite Counters, High Ceilings, Kitchen Island, No Animal Home, No Smoking Home, Open Floorplan, Pantry, Vinyl Windows, Walk-In Closet(s), Wet Bar
Heating In Floor, Forced Air, Natural Gas
Cooling Central Air
Flooring Tile, Vinyl, Vinyl Plank
Fireplaces Number 1
Fireplaces Type Electric, Living Room, Mantle, Stone
Appliance Central Air Conditioner, Dishwasher, Electric Cooktop, Garage Control(s), Garburator, Microwave, Oven-Built-In, Range Hood, Refrigerator, Window Coverings
Laundry Lower Level
Exterior
Garage Double Garage Attached, Driveway, Garage Door Opener, Heated Garage
Garage Spaces 2.0
Garage Description Double Garage Attached, Driveway, Garage Door Opener, Heated Garage
Fence None
Community Features Golf, Park, Playground, Schools Nearby, Shopping Nearby, Sidewalks, Street Lights, Walking/Bike Paths
Amenities Available None
Roof Type Flat,Membrane
Porch Patio
Lot Frontage 38.5
Exposure NW
Total Parking Spaces 2
Building
Lot Description Few Trees, Low Maintenance Landscape, Street Lighting, Views
Foundation Poured Concrete
Sewer Public Sewer
Water Public
Architectural Style Bungalow, Side by Side
Level or Stories One
Structure Type Brick,Concrete,ICFs (Insulated Concrete Forms),Stucco,Wood Frame
Others
HOA Fee Include Common Area Maintenance,Insurance,Maintenance Grounds,Reserve Fund Contributions,Snow Removal
Restrictions Adult Living,Pet Restrictions or Board approval Required,Pets Allowed
Tax ID 91086305
Ownership Private
Pets Description Restrictions
Read Less Info
Want to know what your home might be worth? Contact us for a FREE valuation!

Our team is ready to help you sell your home for the highest possible price ASAP
GET MORE INFORMATION

Agent | License ID: LDKATOCAN






