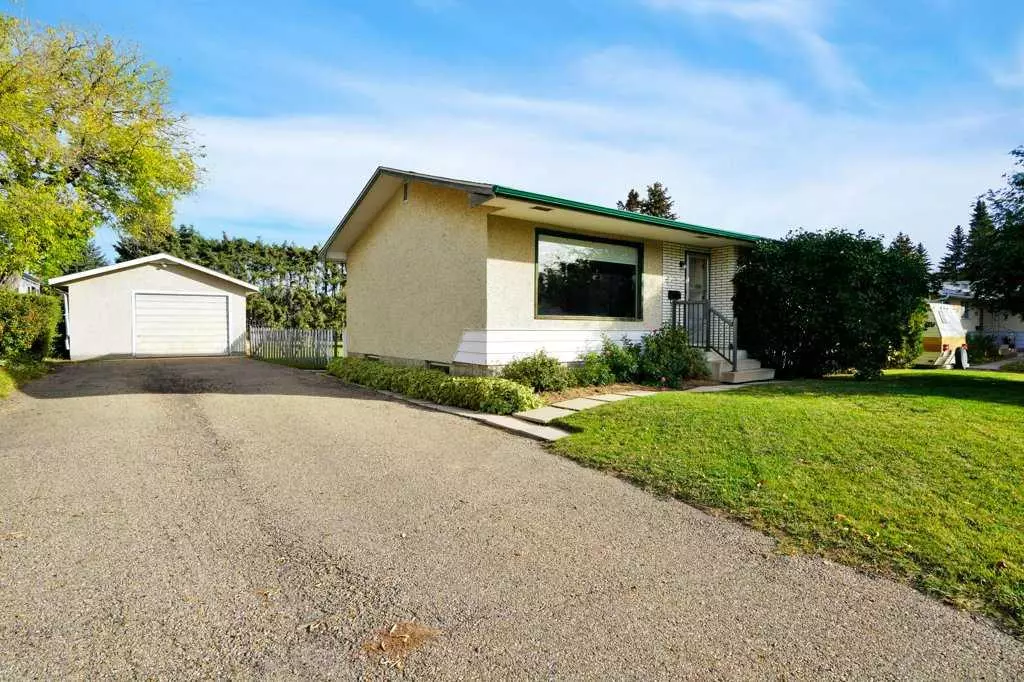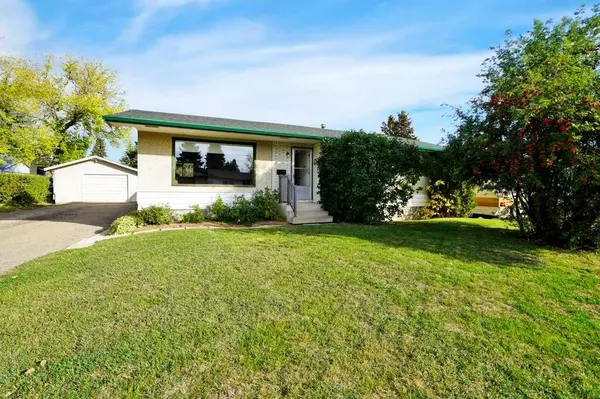$339,000
$334,900
1.2%For more information regarding the value of a property, please contact us for a free consultation.
5 Beds
2 Baths
1,137 SqFt
SOLD DATE : 11/01/2024
Key Details
Sold Price $339,000
Property Type Single Family Home
Sub Type Detached
Listing Status Sold
Purchase Type For Sale
Square Footage 1,137 sqft
Price per Sqft $298
Subdivision Downtown Lacombe
MLS® Listing ID A2171804
Sold Date 11/01/24
Style Bungalow
Bedrooms 5
Full Baths 2
Originating Board Central Alberta
Year Built 1972
Annual Tax Amount $3,546
Tax Year 2024
Lot Size 0.271 Acres
Acres 0.27
Lot Dimensions Lot Dimensions Taken from City Of Lacombe Website
Property Description
CHARMING ONE OWNER HOME IN LACOMBE ON AN INCREDIBLE 11,786 SQUARE FOOT LOT! This beautifully maintained five bedroom bungalow offers a blend of comfort, convenience, and opportunity. Situated on a quiet street, this home is surrounded by mature landscaping which adds to its curb appeal and tranquil ambiance. Be welcomed at the front door into the spacious living room which offers a large south exposed picture window and vinyl plank flooring throughout. The beautifully renovated kitchen offers ample counter and cabinet space, clean white appliances and a pretty tile backsplash. Three bedrooms and a four piece bathroom on the main floor are ideal for a growing family. Step down into the rear entrance which features the conveniently located laundry area with built in cabinetry. Basement offers vinyl plank flooring throughout with two additional bedrooms, three piece bathroom and a large family room. Large utility room offers a small kitchenette (sink & fridge) and cold storage room. The oversized single detached garage offers endless opportunities for anyone needing extra storage or workspace. The backyard is a peaceful haven, with mature landscaping providing privacy and a natural, serene atmosphere. Whether you’re enjoying a quiet morning coffee or hosting a summer barbecue, this outdoor space is perfect for relaxation and entertaining. This is a well established community known for its family-friendly atmosphere. Close to schools, parks and playgrounds this property is one that your family is sure to love for years to come, just as this family has!
Location
Province AB
County Lacombe
Zoning R1
Direction S
Rooms
Basement Finished, Full
Interior
Interior Features Bar, Bathroom Rough-in, Closet Organizers, Laminate Counters, No Smoking Home
Heating Forced Air, Natural Gas
Cooling None
Flooring Carpet, Linoleum, Vinyl Plank
Appliance Dishwasher, Electric Stove, Microwave Hood Fan, Refrigerator, Washer/Dryer
Laundry Main Level
Exterior
Garage Alley Access, Asphalt, Driveway, Garage Faces Front, RV Access/Parking, Single Garage Detached
Garage Spaces 1.0
Garage Description Alley Access, Asphalt, Driveway, Garage Faces Front, RV Access/Parking, Single Garage Detached
Fence Partial
Community Features Playground, Schools Nearby
Roof Type Asphalt Shingle
Porch None
Lot Frontage 74.0
Total Parking Spaces 4
Building
Lot Description Back Lane, Back Yard, Front Yard, Landscaped, Rectangular Lot
Foundation Poured Concrete
Architectural Style Bungalow
Level or Stories One
Structure Type Glass,Wood Siding
Others
Restrictions None Known
Tax ID 93812566
Ownership Private
Read Less Info
Want to know what your home might be worth? Contact us for a FREE valuation!

Our team is ready to help you sell your home for the highest possible price ASAP
GET MORE INFORMATION

Agent | License ID: LDKATOCAN






