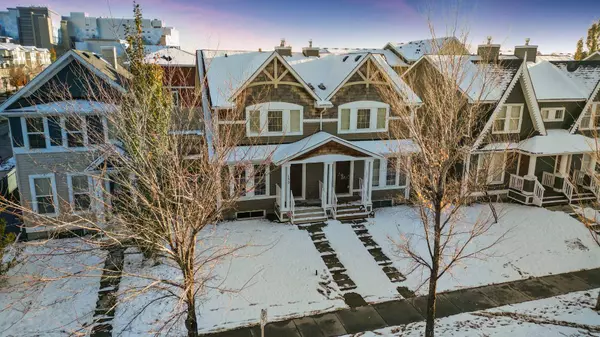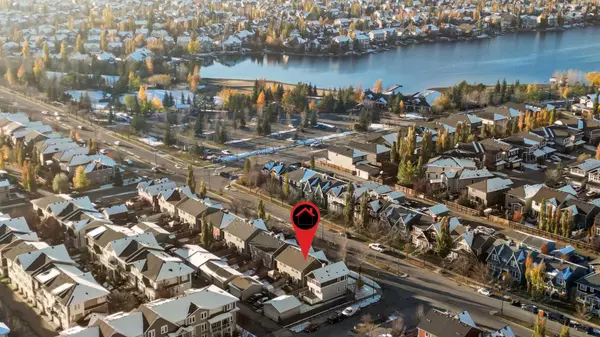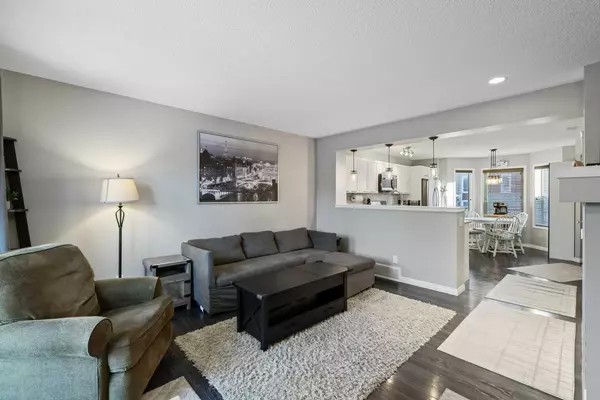$525,000
$520,000
1.0%For more information regarding the value of a property, please contact us for a free consultation.
3 Beds
4 Baths
1,139 SqFt
SOLD DATE : 11/01/2024
Key Details
Sold Price $525,000
Property Type Single Family Home
Sub Type Semi Detached (Half Duplex)
Listing Status Sold
Purchase Type For Sale
Square Footage 1,139 sqft
Price per Sqft $460
Subdivision Auburn Bay
MLS® Listing ID A2174423
Sold Date 11/01/24
Style 2 Storey,Side by Side
Bedrooms 3
Full Baths 3
Half Baths 1
HOA Fees $41/ann
HOA Y/N 1
Originating Board Calgary
Year Built 2014
Annual Tax Amount $2,967
Tax Year 2024
Lot Size 2,744 Sqft
Acres 0.06
Property Description
Lake Life at its best! Welcome to this charming duplex in the community of Auburn Bay! This home offers the perfect blend of modern living and the serenity of lakeside access. With exclusive access to Auburn Bay Lake, you'll enjoy year-round activities like swimming, paddleboarding, skating, and beachside relaxation just steps from your door. Auburn Bay is beloved by its residents for its family friendly atmosphere, access to parks, and community spirit. With nearby amenities like grocery stores, cafes, and dining options, top rated schools, and quick access to Deerfoot Trail and Stoney Trail, everything you need is right at your fingertips. Step inside, the main floor greets you with a spacious open concept living room, featuring plenty of natural sunlight and a cozy fireplace. It flows right into the kitchen, that includes stainless-steel appliances, modern finishes and tons of storage! Access your private backyard just off the kitchen as well. A great spot for BBQs, gardening, or simply relaxing. A convenient powder room completes this level. If you ever need extra parking or storage, there is currently parking spots with space for a future double garage. Upstairs, you will find three bedrooms, including the primary suite with its own ensuite bathroom. Your perfect retreat after a long day. The fully developed basement adds an additional living space, bringing the total square footage to approximately 1,400 square feet. Complete with a full bathroom and laundry room, this basement has everything you need. Whether you need to convert it to a 4th bedroom or prefer to use it as is, for a family room or hosting space, this area is versatile! Don’t miss your chance to become part of this vibrant lake community!
Location
Province AB
County Calgary
Area Cal Zone Se
Zoning R-G
Direction NW
Rooms
Other Rooms 1
Basement Finished, Full
Interior
Interior Features Built-in Features, Open Floorplan, Pantry, Storage
Heating Forced Air, Natural Gas
Cooling None
Flooring Carpet, Laminate, Tile
Fireplaces Number 1
Fireplaces Type Gas, Living Room
Appliance Dishwasher, Dryer, Gas Stove, Microwave Hood Fan, Refrigerator, Washer, Window Coverings
Laundry In Basement
Exterior
Garage Parking Pad
Garage Description Parking Pad
Fence Fenced
Community Features Lake, Park, Playground, Schools Nearby, Shopping Nearby, Sidewalks, Street Lights, Walking/Bike Paths
Amenities Available Beach Access, Other
Roof Type Asphalt Shingle
Porch Deck
Lot Frontage 25.13
Total Parking Spaces 2
Building
Lot Description Back Lane, Low Maintenance Landscape, Landscaped, Level
Foundation Poured Concrete
Architectural Style 2 Storey, Side by Side
Level or Stories Two
Structure Type Cedar,Vinyl Siding,Wood Frame
Others
Restrictions Restrictive Covenant,Utility Right Of Way
Tax ID 95309313
Ownership Private
Read Less Info
Want to know what your home might be worth? Contact us for a FREE valuation!

Our team is ready to help you sell your home for the highest possible price ASAP
GET MORE INFORMATION

Agent | License ID: LDKATOCAN






