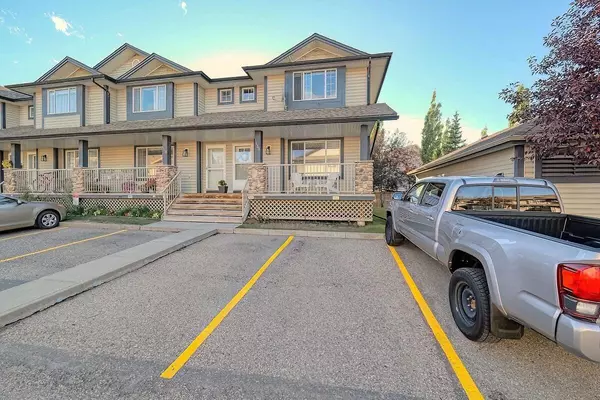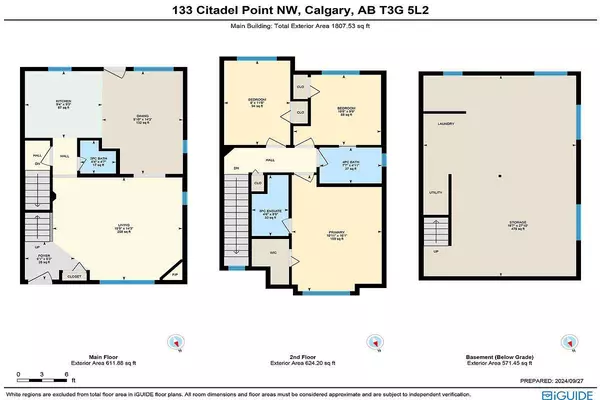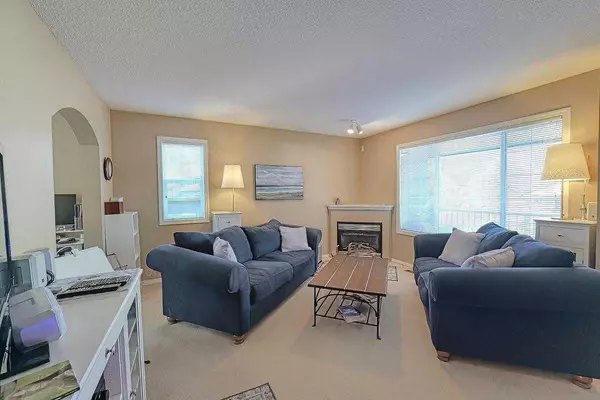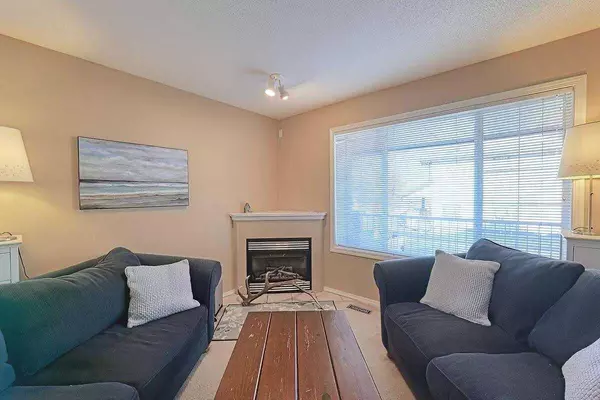$421,000
$434,900
3.2%For more information regarding the value of a property, please contact us for a free consultation.
3 Beds
3 Baths
1,236 SqFt
SOLD DATE : 11/01/2024
Key Details
Sold Price $421,000
Property Type Townhouse
Sub Type Row/Townhouse
Listing Status Sold
Purchase Type For Sale
Square Footage 1,236 sqft
Price per Sqft $340
Subdivision Citadel
MLS® Listing ID A2168946
Sold Date 11/01/24
Style 2 Storey
Bedrooms 3
Full Baths 2
Half Baths 1
Condo Fees $365
Originating Board Calgary
Year Built 2002
Annual Tax Amount $1,900
Tax Year 2024
Property Description
Great Opportunity for First-time Homebuyers or those looking to down-size.
Sunny 2-Storey End-Unit in Citadel Pointe. This townhome has everything, including a functional yet stylish layout. Offering ample space for a single professional or a family. Large windows throughout the home allow for plenty of natural sunlight, creating a bright and welcoming atmosphere.
The main floor boasts a generous-sized living room where you can cozy up to the corner fireplace on those cool autumn nights. Beautiful archways lead to the kitchen and dining rooms, creating a seamless flow. A conveniently located powder room completes the main floor.
Upstairs offers 3 bedrooms and 2.5 baths, including a spacious primary bedroom with en-suite, and walk-in closet. The guest bedroom with a cheater door to the main bath, allows for total privacy.
Enjoy your morning coffee on the sunny front veranda or host a barbeque on the semi-private west-facing backyard patio. The basement, with its 4 windows, offers natural sunlight and comes with drywall and roughed-in plumbing, providing a blank canvas for future development to suit your style.
This home includes 2 assigned parking stalls in front and 3 adjacent visitor parking stalls for your guests. There is an amenity building to host events and enclosed mailbox access. Located in the quiet complex of Citadel Pointe, in the established community of Citadel, this property offers easy access to schools, shops, restaurants, and cultural attractions.
Location
Province AB
County Calgary
Area Cal Zone Nw
Zoning M-CG
Direction E
Rooms
Other Rooms 1
Basement Full, Unfinished
Interior
Interior Features Laminate Counters, No Animal Home, No Smoking Home
Heating Forced Air
Cooling None
Flooring Carpet, Linoleum
Fireplaces Number 1
Fireplaces Type Gas, Glass Doors
Appliance Dishwasher, Electric Stove, Range Hood, Refrigerator, Washer/Dryer, Window Coverings
Laundry In Basement
Exterior
Garage Assigned, Stall
Garage Description Assigned, Stall
Fence Fenced, Partial
Community Features Airport/Runway, Clubhouse, Park, Playground, Schools Nearby, Shopping Nearby, Sidewalks, Street Lights, Tennis Court(s), Walking/Bike Paths
Amenities Available Clubhouse, Visitor Parking
Roof Type Asphalt Shingle
Porch Front Porch
Exposure E,W
Total Parking Spaces 2
Building
Lot Description Back Yard, Few Trees
Foundation Poured Concrete
Architectural Style 2 Storey
Level or Stories Two
Structure Type Wood Frame
Others
HOA Fee Include Common Area Maintenance,Insurance,Maintenance Grounds,Parking,Professional Management,Reserve Fund Contributions,Snow Removal,Trash
Restrictions Board Approval,Pets Allowed
Tax ID 95316932
Ownership Private
Pets Description Restrictions, Yes
Read Less Info
Want to know what your home might be worth? Contact us for a FREE valuation!

Our team is ready to help you sell your home for the highest possible price ASAP
GET MORE INFORMATION

Agent | License ID: LDKATOCAN






