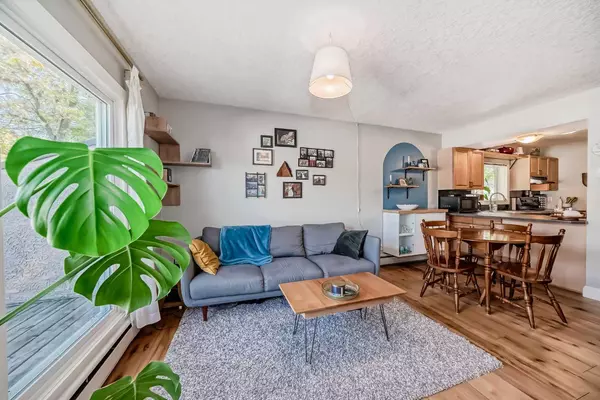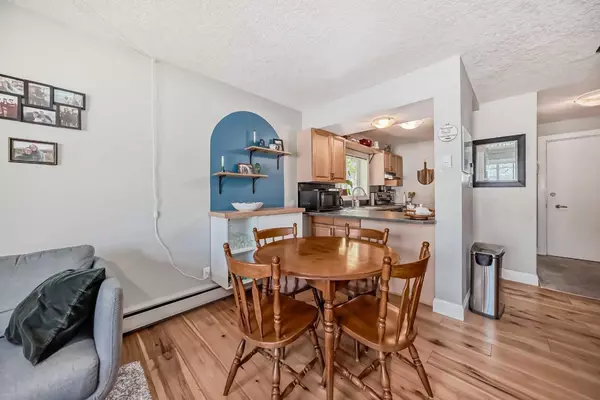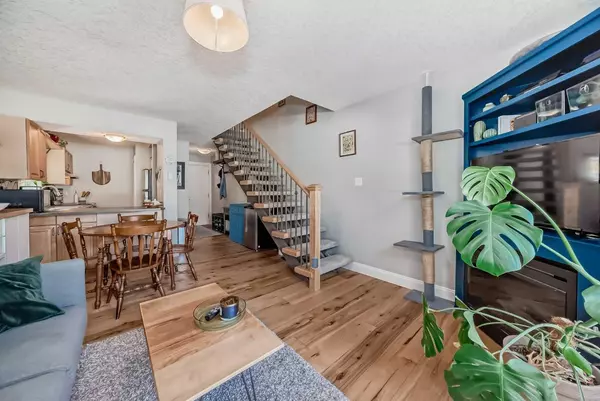$272,500
$274,900
0.9%For more information regarding the value of a property, please contact us for a free consultation.
2 Beds
1 Bath
721 SqFt
SOLD DATE : 11/01/2024
Key Details
Sold Price $272,500
Property Type Condo
Sub Type Apartment
Listing Status Sold
Purchase Type For Sale
Square Footage 721 sqft
Price per Sqft $377
Subdivision Crescent Heights
MLS® Listing ID A2169319
Sold Date 11/01/24
Style Low-Rise(1-4)
Bedrooms 2
Full Baths 1
Condo Fees $643/mo
Originating Board Calgary
Year Built 1963
Annual Tax Amount $1,692
Tax Year 2024
Property Description
Move right into this amazing inner city condo located in prestigious Crescent Heights! This two story home corner unit has been upgraded top to bottom in recent years and is ready to enjoy! There is a gorgeous Maple kitchen with lots of counter and cabinet space and stainless steel appliances. You'll also enjoy a beautiful Living room/Dining room area that features engineered hardwood flooring, a gorgeous, heat emitting corner electric fireplace, and access out to a spacious deck perfect for summer barbecues. As you head upstairs you will find upgraded carpet, a solid open riser, Maple wrought iron railing (main and upper floor) , two big bedrooms including the Primary, and a modern renovated main bathroom. Other features of this home include a spacious entrance, knock down stipple ceilings, lots of light from the many windows and good sized storage closets in both bedrooms (don't miss the extra storage behind the door in the Primary). You'll also enjoy the separate storage locker, partially covered parking and the ability to leave your car parked for days as you are within walking/biking distance to some great restaurants, the Bow River paths, Princess island and downtown! An absolute opportunity!
Location
Province AB
County Calgary
Area Cal Zone Cc
Zoning R-CG
Direction W
Interior
Interior Features Laminate Counters, No Smoking Home, Storage, Vinyl Windows
Heating Baseboard, Natural Gas
Cooling None
Flooring Carpet, Hardwood, Tile
Fireplaces Number 1
Fireplaces Type Electric, Living Room, See Remarks
Appliance Dishwasher, Microwave, Oven, Range Hood, Refrigerator, Washer/Dryer Stacked, Window Coverings
Laundry In Unit
Exterior
Garage Plug-In, Stall
Garage Description Plug-In, Stall
Community Features Park, Playground, Schools Nearby, Shopping Nearby, Sidewalks, Street Lights
Amenities Available None
Roof Type Rolled/Hot Mop
Porch Balcony(s)
Exposure N
Total Parking Spaces 1
Building
Story 2
Architectural Style Low-Rise(1-4)
Level or Stories Multi Level Unit
Structure Type Concrete
Others
HOA Fee Include Common Area Maintenance,Heat,Insurance,Parking,Reserve Fund Contributions,Sewer,Water
Restrictions Pet Restrictions or Board approval Required
Ownership Private
Pets Description Restrictions
Read Less Info
Want to know what your home might be worth? Contact us for a FREE valuation!

Our team is ready to help you sell your home for the highest possible price ASAP
GET MORE INFORMATION

Agent | License ID: LDKATOCAN






