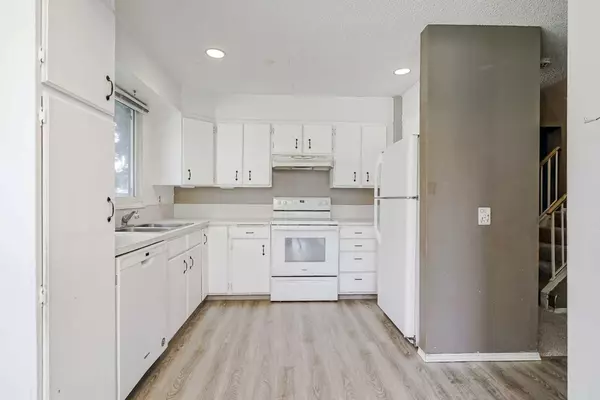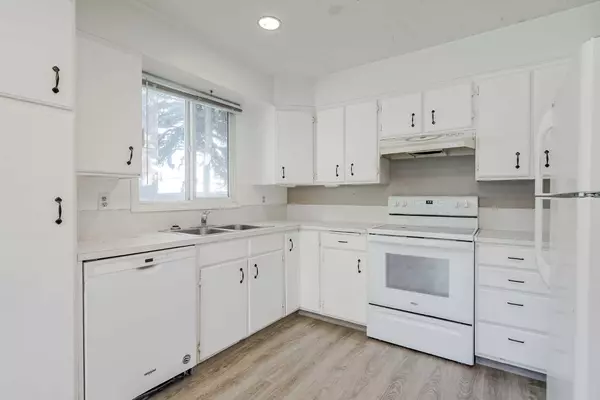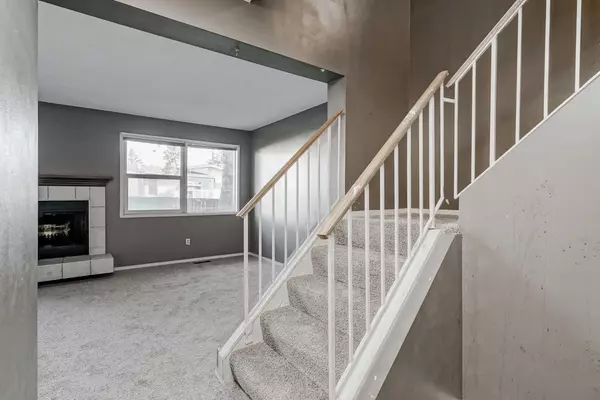$308,000
$300,000
2.7%For more information regarding the value of a property, please contact us for a free consultation.
3 Beds
3 Baths
1,278 SqFt
SOLD DATE : 11/01/2024
Key Details
Sold Price $308,000
Property Type Townhouse
Sub Type Row/Townhouse
Listing Status Sold
Purchase Type For Sale
Square Footage 1,278 sqft
Price per Sqft $241
Subdivision Rundle
MLS® Listing ID A2173011
Sold Date 11/01/24
Style 2 Storey
Bedrooms 3
Full Baths 1
Half Baths 2
Condo Fees $460
Originating Board Calgary
Year Built 1976
Annual Tax Amount $1,585
Tax Year 2024
Property Description
Beautifully renovated 3-bedroom, 3-bathroom townhome in the heart of Rundle offers 1,278 sq ft of comfortable, bright living space, ideally located at the back of a quiet, family-friendly complex for added privacy and easy access. Just renovated this fully finished home features brand-new carpet, fresh paint, updated lighting, and modernized bathrooms, ensuring a fresh, contemporary feel. The kitchen has been enhanced with a new hood fan, adding both style and functionality, while the entire home has been professionally cleaned, making it move-in ready. Comes with a storage space on the front porch for those larger items. Rundle is a vibrant community offering a wide range of amenities nearby, including schools, parks, and a recreation center, making it an ideal location for families. You’re also close to shopping, dining, and public transit, providing convenience at every turn. This townhome comes with an included parking stall and offers excellent value in a welcoming neighbourhood with plenty of local activities and services to enjoy
Location
Province AB
County Calgary
Area Cal Zone Ne
Zoning M-C1
Direction S
Rooms
Other Rooms 1
Basement Finished, Full
Interior
Interior Features Built-in Features, Ceiling Fan(s), No Smoking Home, Open Floorplan, Storage
Heating Fireplace(s), Forced Air
Cooling None
Flooring Carpet, Ceramic Tile, Vinyl Plank
Fireplaces Number 1
Fireplaces Type Wood Burning
Appliance Dishwasher, Electric Stove, Range Hood, Refrigerator, Washer/Dryer
Laundry In Basement
Exterior
Garage Off Street, Stall
Garage Description Off Street, Stall
Fence Partial
Community Features Park, Playground, Schools Nearby, Shopping Nearby, Sidewalks, Street Lights, Walking/Bike Paths
Amenities Available None
Roof Type Asphalt Shingle
Porch Front Porch
Total Parking Spaces 1
Building
Lot Description Back Yard, Few Trees, Front Yard, Lawn, Landscaped, Level, Street Lighting
Foundation Poured Concrete
Architectural Style 2 Storey
Level or Stories Two
Structure Type Mixed,Wood Frame
Others
HOA Fee Include Amenities of HOA/Condo,Common Area Maintenance,Maintenance Grounds,Parking,Professional Management,Reserve Fund Contributions,Sewer,Snow Removal,Trash,Water
Restrictions Underground Utility Right of Way
Tax ID 95438911
Ownership Joint Venture
Pets Description Restrictions
Read Less Info
Want to know what your home might be worth? Contact us for a FREE valuation!

Our team is ready to help you sell your home for the highest possible price ASAP
GET MORE INFORMATION

Agent | License ID: LDKATOCAN






