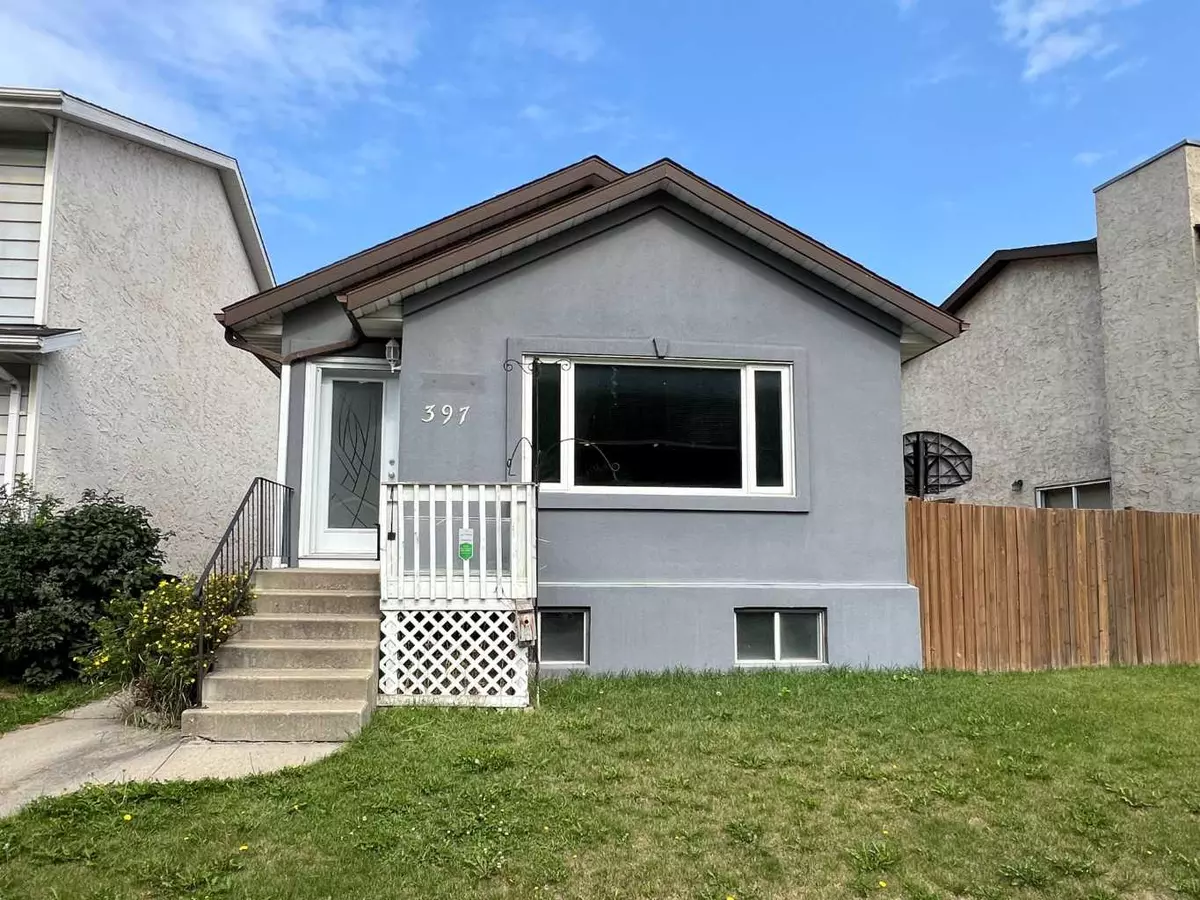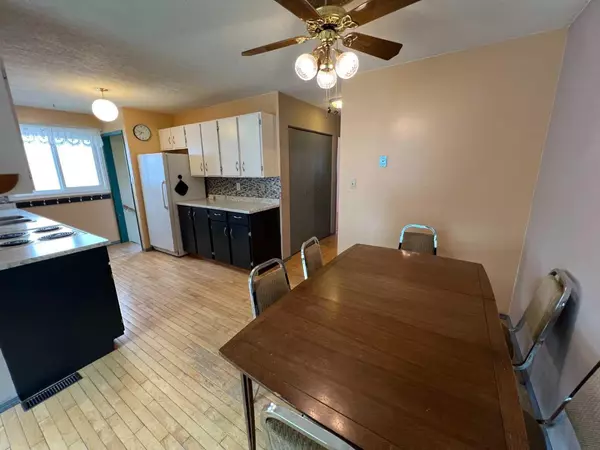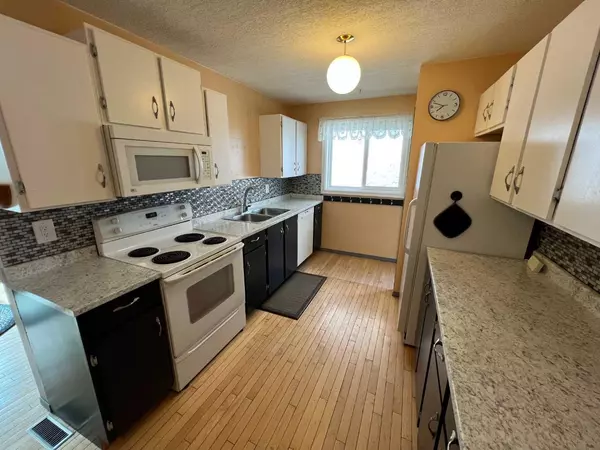$315,000
$309,900
1.6%For more information regarding the value of a property, please contact us for a free consultation.
4 Beds
2 Baths
1,016 SqFt
SOLD DATE : 11/01/2024
Key Details
Sold Price $315,000
Property Type Single Family Home
Sub Type Detached
Listing Status Sold
Purchase Type For Sale
Square Footage 1,016 sqft
Price per Sqft $310
Subdivision Hardisty
MLS® Listing ID A2157888
Sold Date 11/01/24
Style Bungalow
Bedrooms 4
Full Baths 2
Originating Board Alberta West Realtors Association
Year Built 1984
Annual Tax Amount $1,962
Tax Year 2024
Lot Size 3,290 Sqft
Acres 0.08
Property Description
This delightful home in the sought-after East Hardisty subdivision offers the perfect blend of charm and convenience. Within walking distance to the stunning Mary Reimer Park, this well-maintained property has had only one owner and boasts over 1,000 square feet of comfortable living space. Recent upgrades have been thoughtfully completed, including a re-shingled roof, new windows and doors, a modern furnace, a hot water tank, and fresh stucco on the exterior. Inside, the upper level features three cozy bedrooms and a bright, inviting living room with south-facing windows that bathe the space in natural light. The dining room and kitchen are perfect for both everyday living and entertaining. The hardwood floors on this level enhance the home’s classic charm. Downstairs, the lower level offers a spacious family room with an electric fireplace and wet bar, ideal for relaxation or gatherings. Two additional rooms on this level, one currently used as a workshop, could easily serve as extra bedrooms. A convenient 3-piece bathroom completes the space. With main floor laundry already in place, this home’s layout makes it a great candidate for converting the lower level into a separate living area, adding even more versatility to this wonderful property. The back yard offer two sheds and a large concrete pad for parking or a patio area.
Location
Province AB
County Yellowhead County
Zoning R-S3
Direction S
Rooms
Basement Full, Partially Finished
Interior
Interior Features Wet Bar
Heating Forced Air, Natural Gas
Cooling None
Flooring Carpet, Hardwood, Laminate
Fireplaces Number 1
Fireplaces Type Basement, Electric
Appliance Bar Fridge, Dishwasher, Dryer, Range, Refrigerator, Washer
Laundry Main Level
Exterior
Garage Off Street, Parking Pad
Garage Description Off Street, Parking Pad
Fence None
Community Features Schools Nearby, Shopping Nearby, Sidewalks, Street Lights
Roof Type Asphalt Shingle
Porch None
Lot Frontage 29.0
Total Parking Spaces 2
Building
Lot Description Back Lane, Fruit Trees/Shrub(s)
Foundation Poured Concrete
Architectural Style Bungalow
Level or Stories One
Structure Type Wood Frame
Others
Restrictions None Known
Tax ID 56526339
Ownership Private
Read Less Info
Want to know what your home might be worth? Contact us for a FREE valuation!

Our team is ready to help you sell your home for the highest possible price ASAP
GET MORE INFORMATION

Agent | License ID: LDKATOCAN






