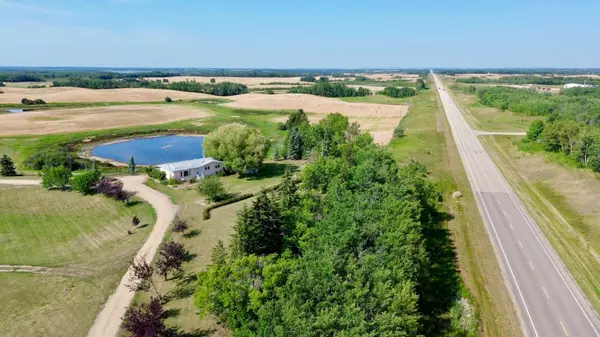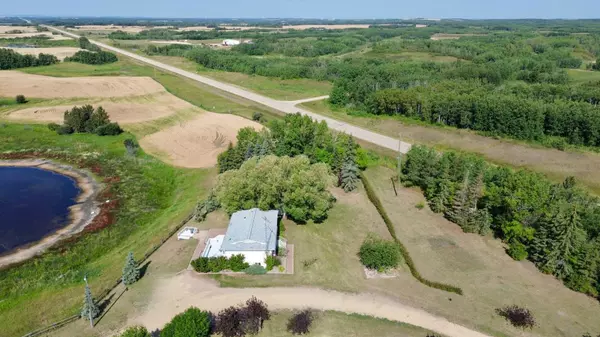$785,000
$795,000
1.3%For more information regarding the value of a property, please contact us for a free consultation.
5 Beds
3 Baths
1,187 SqFt
SOLD DATE : 11/01/2024
Key Details
Sold Price $785,000
Property Type Single Family Home
Sub Type Detached
Listing Status Sold
Purchase Type For Sale
Square Footage 1,187 sqft
Price per Sqft $661
MLS® Listing ID A2157277
Sold Date 11/01/24
Style Acreage with Residence,Bungalow
Bedrooms 5
Full Baths 2
Half Baths 1
Originating Board Central Alberta
Year Built 1983
Annual Tax Amount $2,826
Tax Year 2024
Lot Size 137.600 Acres
Acres 137.6
Property Description
110 CULTIVATED ACRES + 1187 sq ft HOME + 2 QUONSETS + 1 older LOG HOME/GARAGE + 8 grain BINS & hopper bottom + SURFACE LEASE ($4285/yr) = This 137.6 acre PROPERTY, just minutes from Buffalo Lake, Stettler, Bashaw, etc. Let's start with the lovely 5 bed, 2.5 bath home. This 1983 home boasts a handy back entry with laundry and access to the 1/2 bath. There's a spacious living room, lovely kitchen/eating area (new in 2014) overlooking the pond and farm yard, 3 bedrooms, the main bath (w/ jetted tub), and the 1/2 bath (washrooms redone in 2014) acting as ensuite and easy access to the back entry. The basement offers family room, 2 big bedrooms, a 3 pc. washroom and numerous storage rooms and saw new flooring and paint in 2021. You'll appreciate FRESH Paint in 2023, NEW furnace & HWT in 2013, , Air Conditioning, Vinyl windows on the main house, and NEW shingles on both homes approx. 2020. From the SW facing deck, you'll LOVE sipping your coffee in the morning and winding down at the end of the day. There is a 40'x62' wooden quonset (w/ dirt floor) that needs a new roof, a 43'x71' metal quonset (w/ dirt floor), an older 1228 sq ft log home (needs TLC) and a 24'x28' garage that also needs a new roof. There are so many options with the land: farm it yourself, rent out the land, sub-divide the yard site, hunt, enjoy the income from the surface lease $4285/yr ... you name it!
Location
Province AB
County Stettler No. 6, County Of
Zoning Farmland
Direction NE
Rooms
Other Rooms 1
Basement Finished, Full
Interior
Interior Features No Smoking Home, Vinyl Windows
Heating Forced Air, Natural Gas
Cooling Central Air
Flooring Ceramic Tile, Laminate, Vinyl
Appliance See Remarks
Laundry Main Level
Exterior
Garage Parking Pad
Garage Description Parking Pad
Fence None
Community Features None
Roof Type Asphalt Shingle
Porch Deck
Building
Lot Description Creek/River/Stream/Pond
Building Description Stucco,Wood Frame, Quonset
Foundation Poured Concrete, Wood
Sewer Open Discharge
Water Well
Architectural Style Acreage with Residence, Bungalow
Level or Stories One
Structure Type Stucco,Wood Frame
Others
Restrictions Utility Right Of Way
Tax ID 57197062
Ownership Private
Read Less Info
Want to know what your home might be worth? Contact us for a FREE valuation!

Our team is ready to help you sell your home for the highest possible price ASAP
GET MORE INFORMATION

Agent | License ID: LDKATOCAN






