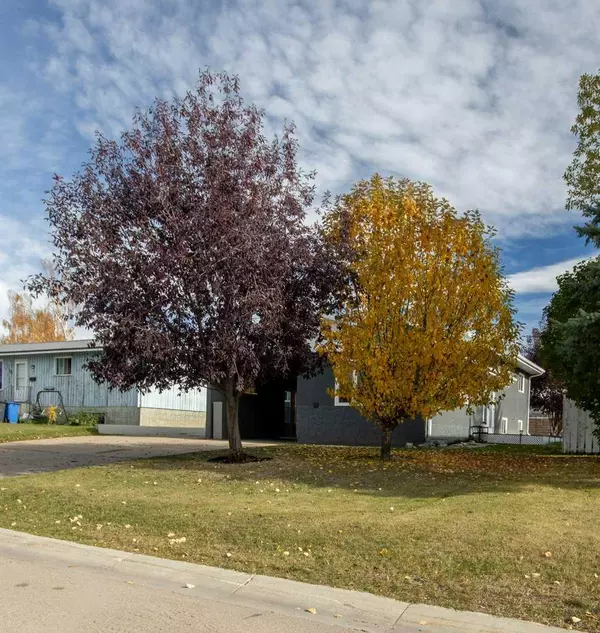$300,000
$309,000
2.9%For more information regarding the value of a property, please contact us for a free consultation.
4 Beds
2 Baths
1,346 SqFt
SOLD DATE : 11/01/2024
Key Details
Sold Price $300,000
Property Type Single Family Home
Sub Type Detached
Listing Status Sold
Purchase Type For Sale
Square Footage 1,346 sqft
Price per Sqft $222
MLS® Listing ID A2172908
Sold Date 11/01/24
Style 3 Level Split
Bedrooms 4
Full Baths 1
Half Baths 1
Originating Board Calgary
Year Built 1970
Annual Tax Amount $2,517
Tax Year 2024
Lot Size 6,600 Sqft
Acres 0.15
Property Description
Are you looking for a sweet little family home...well check this split level out, with 1346 sq ft on the main and upper levels there is room for the whole family. There is room for a large dining table off of a nicely appointed kitchen with stone countertops, new appliances and plenty of pantry space. Upstairs you will find 3 bedrooms plus an office (or nursery) a updated bathroom with a double shower and a 2 pc ensuite (that could accommodate a shower with a little rearranging). On the lower level you will find a craft room or guest room as well as a rumpus room and the laundry room which includes the washer and dryer plus it has a 2 pc bathroom that with a little reconfiguring could include a shower. The windows have all been upgraded from the original including the basement. The living room features a corner fireplace making for cozy nights with winter right around the corner. Outside you are sure to appreciate the attached carport as well as the single car garage off the alley. The large shed is perfect for storing all the bikes, barbeque and lawn furniture until spring arrives for you to enjoy the large south facing deck. Don't wait for the snow to fly before settling into your new home, this home offers quick possession so book your viewing today.
Location
Province AB
County Red Deer County
Zoning R1
Direction W
Rooms
Other Rooms 1
Basement Full, Partially Finished
Interior
Interior Features Breakfast Bar, No Animal Home, No Smoking Home, Pantry, Stone Counters, Storage
Heating Forced Air, Natural Gas
Cooling None
Flooring Carpet, Ceramic Tile, Hardwood
Fireplaces Number 1
Fireplaces Type Wood Burning
Appliance Dishwasher, Dryer, Refrigerator, Stove(s), Washer, Window Coverings
Laundry In Basement
Exterior
Garage Attached Carport, Single Garage Detached
Garage Spaces 1.0
Garage Description Attached Carport, Single Garage Detached
Fence Partial
Community Features Golf, Schools Nearby
Roof Type Metal
Porch Deck
Lot Frontage 55.0
Exposure W
Total Parking Spaces 4
Building
Lot Description Back Lane, Back Yard, Few Trees
Foundation Block
Architectural Style 3 Level Split
Level or Stories 3 Level Split
Structure Type Stucco,Wood Frame
Others
Restrictions None Known
Tax ID 92475930
Ownership Private
Read Less Info
Want to know what your home might be worth? Contact us for a FREE valuation!

Our team is ready to help you sell your home for the highest possible price ASAP
GET MORE INFORMATION

Agent | License ID: LDKATOCAN






