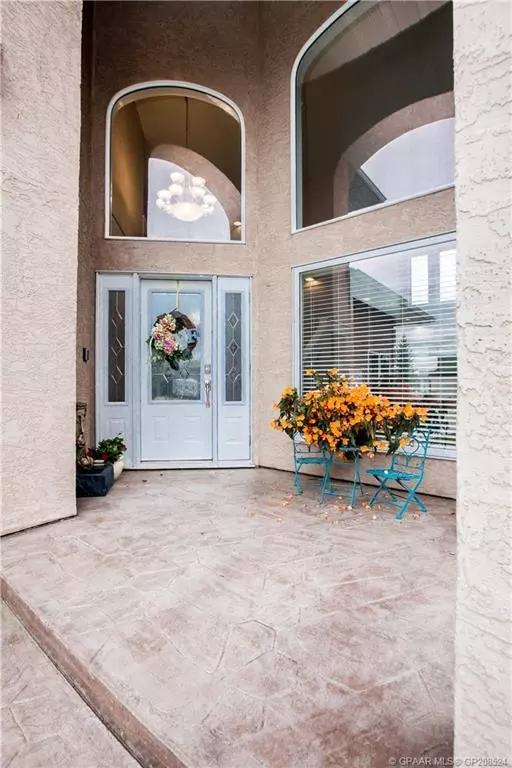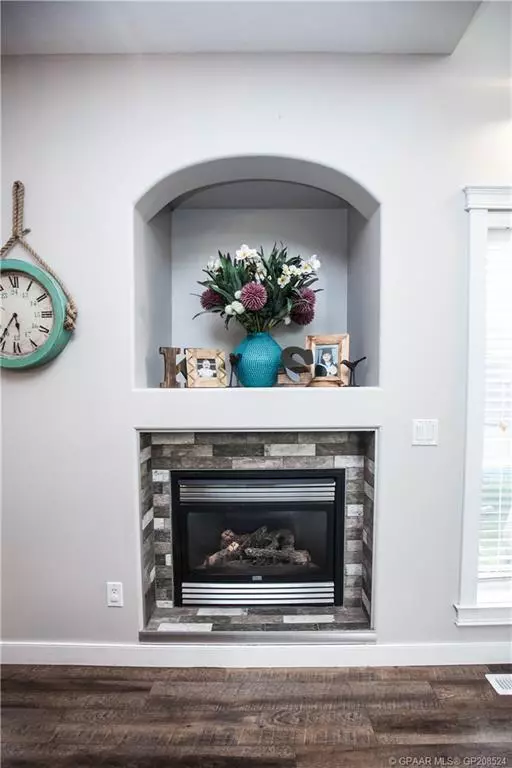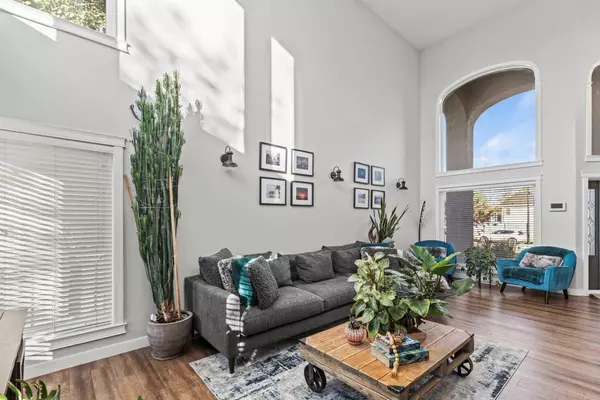$585,000
$599,900
2.5%For more information regarding the value of a property, please contact us for a free consultation.
4 Beds
4 Baths
2,060 SqFt
SOLD DATE : 11/01/2024
Key Details
Sold Price $585,000
Property Type Single Family Home
Sub Type Detached
Listing Status Sold
Purchase Type For Sale
Square Footage 2,060 sqft
Price per Sqft $283
Subdivision Crystal Lake Estates
MLS® Listing ID A2171245
Sold Date 11/01/24
Style 2 Storey
Bedrooms 4
Full Baths 3
Half Baths 1
Originating Board Grande Prairie
Year Built 2004
Annual Tax Amount $6,425
Tax Year 2024
Lot Size 6,067 Sqft
Acres 0.14
Property Description
Discover unparalleled elegance in this stunning custom-built 2-storey residence, perfectly situated on the coveted Cygnet Boulevard in the prestigious Crystal Lake Estates. Spanning an impressive +3000 sq.ft of developed space, this masterpiece offers 4 lavish bedrooms and 3.5 opulent bathrooms, ideal for both family living and entertaining.
As you enter, be greeted by a grand foyer showcasing soaring 18-foot ceilings and expansive windows that invite natural light to dance throughout the space. The main floor boasts a gourmet kitchen, meticulously designed with granite countertops, a spacious island, high-end white cabinetry, a corner pantry, a wine cooler, and top-of-the-line stainless steel appliances. The convenience of a main floor laundry and a chic half bath enhances the functionality of this exquisite home.
Retreat to the luxurious master suite, a sanctuary of tranquility featuring a sprawling ensuite with a deep soaker tub, a separate shower, double sink vanity, and an oversized walk-in closet designed for the discerning homeowner. The elegantly finished basement presents a generously sized bedroom, a stylish bathroom, and a spacious family/game room complete with a rock-faced gas fireplace, perfect for cozy gatherings.
Step outside to your meticulously landscaped yard, adorned with lush trees, vibrant shrubbery, and a sun shelter on a beautifully stamped patio—an oasis for outdoor relaxation. Additional highlights include two gas fireplaces, a triple heated garage, and a striking triple stamped concrete driveway.
Recent enhancements showcase a modernized kitchen, fresh paint, contemporary lighting, refined flooring, and tasteful bathroom renovations, ensuring a blend of luxury and comfort.
This exceptional home is not just a property; it’s a lifestyle waiting for you to embrace. Schedule your private viewing today! Selling realtor is related to seller.
Location
Province AB
County Grande Prairie
Zoning RG
Direction N
Rooms
Other Rooms 1
Basement Finished, Full
Interior
Interior Features Central Vacuum, Granite Counters, High Ceilings, Jetted Tub, No Smoking Home, Sump Pump(s)
Heating Forced Air, Natural Gas
Cooling None
Flooring Carpet, Tile, Vinyl
Fireplaces Number 2
Fireplaces Type Gas
Appliance Bar Fridge, Dishwasher, Garage Control(s), Microwave Hood Fan, Refrigerator, Stove(s), Washer/Dryer, Window Coverings
Laundry Main Level
Exterior
Garage Concrete Driveway, Driveway, Off Street, Parking Pad, Triple Garage Attached
Garage Spaces 3.0
Garage Description Concrete Driveway, Driveway, Off Street, Parking Pad, Triple Garage Attached
Fence Fenced
Community Features Playground, Schools Nearby, Sidewalks, Street Lights, Walking/Bike Paths
Utilities Available Cable Available, Electricity Available, Natural Gas Available, Phone Available
Roof Type Cedar Shake
Porch Patio
Lot Frontage 56.4
Total Parking Spaces 6
Building
Lot Description Landscaped, Treed
Foundation Poured Concrete
Sewer Sewer
Water Public
Architectural Style 2 Storey
Level or Stories Two
Structure Type Stucco
Others
Restrictions None Known
Tax ID 91964169
Ownership Private
Read Less Info
Want to know what your home might be worth? Contact us for a FREE valuation!

Our team is ready to help you sell your home for the highest possible price ASAP
GET MORE INFORMATION

Agent | License ID: LDKATOCAN






