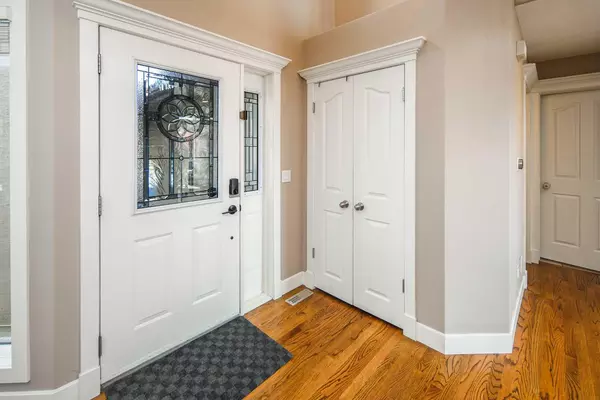$929,000
$949,900
2.2%For more information regarding the value of a property, please contact us for a free consultation.
4 Beds
4 Baths
2,372 SqFt
SOLD DATE : 11/01/2024
Key Details
Sold Price $929,000
Property Type Single Family Home
Sub Type Detached
Listing Status Sold
Purchase Type For Sale
Square Footage 2,372 sqft
Price per Sqft $391
Subdivision Arbour Lake
MLS® Listing ID A2173614
Sold Date 11/01/24
Style 2 Storey
Bedrooms 4
Full Baths 3
Half Baths 1
HOA Fees $21/ann
HOA Y/N 1
Originating Board Calgary
Year Built 1997
Annual Tax Amount $5,892
Tax Year 2024
Lot Size 5,791 Sqft
Acres 0.13
Property Description
**OPEN HOUSE: 1-4 PM, SAT & SUN, OCTOBER 19 & 20, 2024** WOW, LOCATION, LOCATION, LOCATION! Nestled in the heart of Northwest Calgary’s only lake community, directly across from a charming playground, this beautifully updated two-storey walkout home is a true gem. Located on a quiet crescent, 2372 aqft and boasts 4 spacious bedrooms, a main-floor office, and a sunny south-facing backyard. Step inside to discover refinished hardwood floors all through 2 levels, a stylish oak kitchen with granite countertops, and 2 cozy fireplaces. The walkout basement offers a fantastic rec room with a wet bar. perfect for entertaining. This home’s traditional yet bright and airy design features formal living and dining rooms, a sun-drenched family room with soaring two-storey ceilings and a fireplace complemented by built-ins, and a breakfast nook with access to the balcony. The kitchen is a chef’s dream, complete with a center island, walk-in pantry, and stainless steel appliances, including a gas stove with convection/warming ovens and a Miele dishwasher. Upstairs, you'll find 3 generous bedrooms with hardwood floors, including the luxurious owners' retreat with a sitting area, walk-in closet, and ensuite with a jetted tub, separate shower, and double vanities. The walkout level adds a 4th bedroom, a bathroom, a cold room, and a games/rec room with another fireplace and wet bar. Additional features include a large home office with French doors, a laundry room with LG steam washer & dryer, built-in ceiling speakers, and 2 hot water tanks. Recent updates include 2 new furnaces in (2022 &2024), a water softener (2021) window glasses in the living room, new carpet on the staircase, a newer dishwasher, and fridge(2024), fresh paint, and upgraded **granite counters, backsplash, and flooring in the living room and kitchen. The roof was replaced in 2013. This is the perfect family home, ideally situated just minutes from bus stops, parks, schools, the lake, and the Crowfoot Centre. Don’t miss this opportunity to live in this prime location!
Location
Province AB
County Calgary
Area Cal Zone Nw
Zoning R-CG
Direction N
Rooms
Other Rooms 1
Basement Full, Walk-Out To Grade
Interior
Interior Features Built-in Features, Dry Bar, French Door, No Animal Home, No Smoking Home, Pantry, Separate Entrance, Skylight(s), Wet Bar
Heating Forced Air
Cooling None
Flooring Carpet, Hardwood
Fireplaces Number 2
Fireplaces Type Gas Log
Appliance Dishwasher, Dryer, Garage Control(s), Garburator, Microwave, Range Hood, Refrigerator, Washer
Laundry Laundry Room, Main Level
Exterior
Garage Double Garage Attached
Garage Spaces 2.0
Garage Description Double Garage Attached
Fence Fenced
Community Features Lake, Park, Playground, Pool, Schools Nearby, Shopping Nearby, Sidewalks, Street Lights
Amenities Available Recreation Facilities
Roof Type Asphalt Shingle
Porch Deck
Lot Frontage 59.06
Total Parking Spaces 4
Building
Lot Description Back Yard
Foundation Poured Concrete
Architectural Style 2 Storey
Level or Stories Two
Structure Type Wood Frame
Others
Restrictions See Remarks
Tax ID 95469808
Ownership Private
Read Less Info
Want to know what your home might be worth? Contact us for a FREE valuation!

Our team is ready to help you sell your home for the highest possible price ASAP
GET MORE INFORMATION

Agent | License ID: LDKATOCAN






