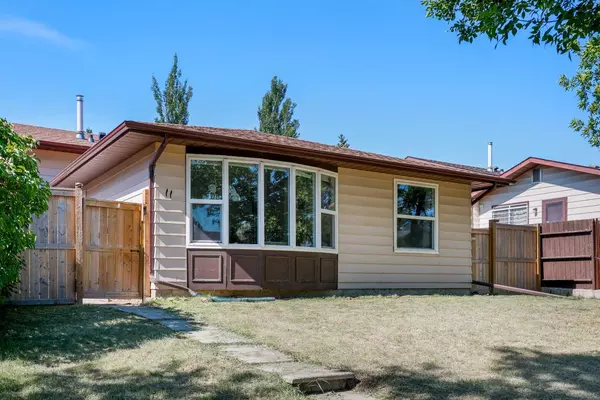$517,500
$539,800
4.1%For more information regarding the value of a property, please contact us for a free consultation.
5 Beds
3 Baths
1,168 SqFt
SOLD DATE : 11/01/2024
Key Details
Sold Price $517,500
Property Type Single Family Home
Sub Type Detached
Listing Status Sold
Purchase Type For Sale
Square Footage 1,168 sqft
Price per Sqft $443
Subdivision Beddington Heights
MLS® Listing ID A2174160
Sold Date 11/01/24
Style 3 Level Split
Bedrooms 5
Full Baths 2
Half Baths 1
Originating Board Calgary
Year Built 1978
Annual Tax Amount $3,000
Tax Year 2023
Lot Size 5,274 Sqft
Acres 0.12
Property Description
Well-maintained fully upgraded 1168 sq ft. home in sought-after Beddington. Total of 3+2 bedrooms 2 full and 1 half bathrooms offers huge updated features including a high efficiency furnace, new windows & doors, new vinyl flooring, beautiful kitchen cabinets and granite counter tops. Highly desirable location close to schools, community center, shops, transportation and quick access downtown. Very quiet neighbourhood but with easy access to major highways. As you enter, the beautiful bow window provides a huge inlet of natural light into the living room. Huge master bedroom has a 2 piece ensuite and double closets in the dressing area. Fully developed basement has 2 bedrooms with enlarged windows, a family room, 3 piece bathroom, laundry room and an insulated crawl space for additional storage. Fenced private back yard with a large single garage. Must see today!
Location
Province AB
County Calgary
Area Cal Zone N
Zoning R-C2
Direction N
Rooms
Other Rooms 1
Basement Crawl Space, Finished, Full
Interior
Interior Features See Remarks
Heating Forced Air
Cooling None
Flooring Vinyl
Appliance Refrigerator, Stove(s), Washer/Dryer
Laundry Common Area
Exterior
Garage Single Garage Detached
Garage Spaces 1.0
Garage Description Single Garage Detached
Fence Fenced
Community Features Park, Playground, Schools Nearby, Shopping Nearby, Sidewalks
Roof Type Asphalt Shingle
Porch None
Lot Frontage 47.9
Total Parking Spaces 1
Building
Lot Description Back Lane, Back Yard, Lawn, Landscaped, Level
Foundation Poured Concrete
Architectural Style 3 Level Split
Level or Stories 3 Level Split
Structure Type Aluminum Siding ,Wood Frame
Others
Restrictions Encroachment,None Known
Tax ID 94970454
Ownership Probate
Read Less Info
Want to know what your home might be worth? Contact us for a FREE valuation!

Our team is ready to help you sell your home for the highest possible price ASAP
GET MORE INFORMATION

Agent | License ID: LDKATOCAN






