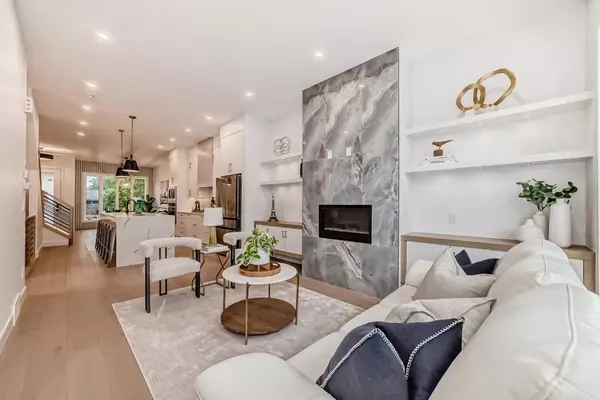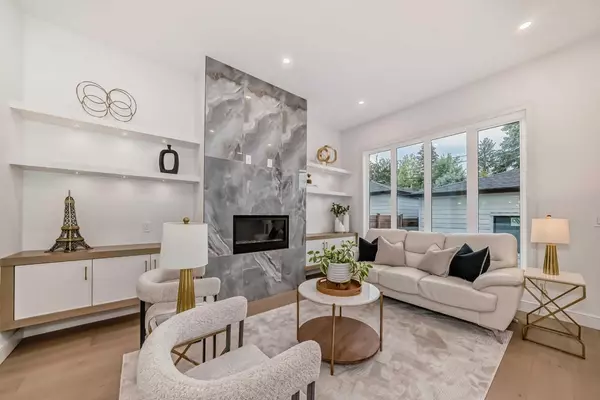$1,035,000
$1,049,900
1.4%For more information regarding the value of a property, please contact us for a free consultation.
4 Beds
4 Baths
1,759 SqFt
SOLD DATE : 10/31/2024
Key Details
Sold Price $1,035,000
Property Type Single Family Home
Sub Type Detached
Listing Status Sold
Purchase Type For Sale
Square Footage 1,759 sqft
Price per Sqft $588
Subdivision Spruce Cliff
MLS® Listing ID A2173317
Sold Date 10/31/24
Style 2 Storey
Bedrooms 4
Full Baths 3
Half Baths 1
Originating Board Calgary
Year Built 2024
Annual Tax Amount $2,406
Tax Year 2024
Lot Size 2,755 Sqft
Acres 0.06
Property Description
***OPEN HOUSE SUN OCT 20, 12-4 PM*** WELCOME to your dream home in the Inner City community of SPRUCE CLIFF! This BRAND-NEW Executive Home offers modern luxury, exceptional design, and the perfect blend of comfort and style. This stunning home comes equipped with Air Conditioning and boasts an expansive layout with soaring ceilings and Floor-to-Ceiling Windows, allowing natural light to flow through every corner. Beautiful white engineered oak hardwood floors run throughout the main and upper levels, setting a tone of elegance from the moment you walk in. The main floor features an inviting dining room, flooded with light from large windows, which opens up to a gourmet kitchen designed for both everyday cooking and entertaining. Outfitted with top-tier stainless steel appliances, including a French Door Fridge with Double Drawers and an Ice Maker, a Gas Cooktop, Wall Oven, Built-in Dishwasher and Microwave, and a Wine Fridge, this kitchen is as functional as it is stylish. You'll love the abundance of cabinet space, with two Spice Organizers, Pullout Garbage and Recycling Centers, and stunning Quartz Countertops, all centered around a huge Double Waterfall Island. The custom-designed living room is a cozy yet sophisticated space, complete with a gas fireplace, Built-ins, and direct access to your sunny, south-facing backyard. Ideal for relaxing or entertaining, the yard is fully landscaped and fenced, featuring a patio with a BBQ gas line. As you make your way upstairs, the LED-lit staircase leads to a Luxurious Primary Suite, complete with Custom Built-ins, a Feature Wall, and a Walk-in closet. The Spa-Inspired ensuite is a true retreat, offering Heated Floors, a Custom Shower, Double Sinks, and a relaxing Soaker Tub. Two additional spacious bedrooms, a stylish 4-piece bathroom, and a convenient Upper-Level Laundry room round out this floor. The lower level is perfect for hosting movie nights or game days, with Built-ins and a Wet Bar with space for an extra bar fridge. You'll also find a large Fourth Bedroom and a 4-piece bathroom, providing comfort and privacy for guests or family members. This home also features a double detached garage, offering plenty of storage space and convenience. **Photos & Virtual Tour are from previous built 3717 2 Ave SW to demonstrate quality of construction & finishes and may not be an exact representation of this home** Situated in the serene, hidden gem of Spruce Cliff, you'll have quick access to Edworthy Park, Hiking and Biking Pathways, the Westbrook C-Train, Downtown, Shopping, and even the Mountains. Don't miss your chance to make this exceptional property your forever home!
Location
Province AB
County Calgary
Area Cal Zone W
Zoning R-CG
Direction N
Rooms
Other Rooms 1
Basement Finished, Full
Interior
Interior Features Bookcases, Breakfast Bar, Built-in Features, Closet Organizers, Double Vanity, No Animal Home, No Smoking Home, Open Floorplan, Quartz Counters, Vinyl Windows, Walk-In Closet(s), Wet Bar
Heating High Efficiency, Forced Air, Natural Gas
Cooling Central Air
Flooring Ceramic Tile, Hardwood, Vinyl
Fireplaces Number 1
Fireplaces Type Gas, Great Room, Marble
Appliance Bar Fridge, Built-In Oven, Central Air Conditioner, Dishwasher, Dryer, Garage Control(s), Gas Cooktop, Microwave, Refrigerator, Washer
Laundry Upper Level
Exterior
Garage Double Garage Detached
Garage Spaces 2.0
Garage Description Double Garage Detached
Fence Fenced
Community Features Park, Playground, Schools Nearby, Shopping Nearby, Sidewalks, Street Lights, Walking/Bike Paths
Roof Type Asphalt Shingle
Porch Patio
Lot Frontage 24.94
Total Parking Spaces 4
Building
Lot Description Back Lane, Back Yard, Front Yard, Lawn, Landscaped, Street Lighting, Private, Rectangular Lot, Treed
Foundation Poured Concrete
Architectural Style 2 Storey
Level or Stories Two
Structure Type Cement Fiber Board,Wood Frame
New Construction 1
Others
Restrictions None Known
Tax ID 95286113
Ownership Private
Read Less Info
Want to know what your home might be worth? Contact us for a FREE valuation!

Our team is ready to help you sell your home for the highest possible price ASAP
GET MORE INFORMATION

Agent | License ID: LDKATOCAN






