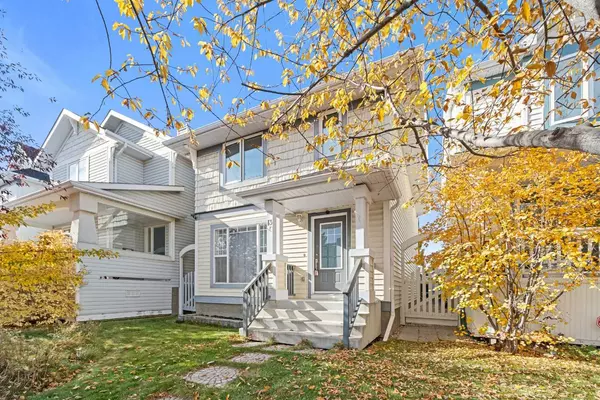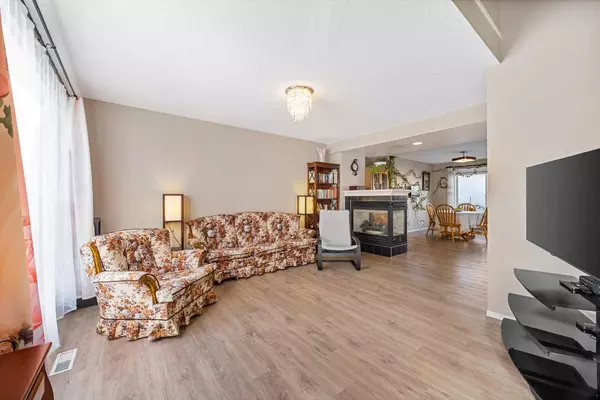$595,000
$600,000
0.8%For more information regarding the value of a property, please contact us for a free consultation.
3 Beds
3 Baths
1,349 SqFt
SOLD DATE : 10/31/2024
Key Details
Sold Price $595,000
Property Type Single Family Home
Sub Type Detached
Listing Status Sold
Purchase Type For Sale
Square Footage 1,349 sqft
Price per Sqft $441
Subdivision Tuscany
MLS® Listing ID A2173538
Sold Date 10/31/24
Style 2 Storey
Bedrooms 3
Full Baths 2
Half Baths 1
HOA Fees $24/ann
HOA Y/N 1
Originating Board Calgary
Year Built 1998
Annual Tax Amount $3,324
Tax Year 2024
Lot Size 2,777 Sqft
Acres 0.06
Property Description
Nestled in the highly desirable community of Tuscany, this beautifully updated 3-bedroom home offers both comfort and convenience. Known for its excellent schools, playgrounds, daycares, shopping plazas, and close proximity to the LRT station, Tuscany is the perfect place for family living.
The main floor boasts a bright, open-concept design featuring a welcoming living room, a spacious dining area, and a stylish kitchen with quartz countertops, a modern mosaic backsplash, and a fresh 2023 facelift to the cabinets.
On the second level, you’ll find three generously sized bedrooms, including a master suite with a private ensuite. The entire second floor is equipped with upgraded triple-pane windows for enhanced energy efficiency and comfort.
The fully finished basement offers a versatile recreational area, perfect for entertainment or relaxation. Additional features include central air conditioning and a recently added deck (2021), perfect for outdoor enjoyment.
With a double detached garage and an array of recent updates, this home is move-in ready and offers a modern lifestyle in one of Calgary's most popular communities.
Location
Province AB
County Calgary
Area Cal Zone Nw
Zoning DC
Direction E
Rooms
Other Rooms 1
Basement Finished, Full
Interior
Interior Features Kitchen Island, Pantry, Quartz Counters, Vinyl Windows, Walk-In Closet(s)
Heating Forced Air
Cooling Central Air
Flooring Carpet, Laminate, Linoleum, Vinyl Plank
Fireplaces Number 1
Fireplaces Type Gas
Appliance Dishwasher, Dryer, Electric Stove, Humidifier, Microwave, Range Hood, Refrigerator, Washer, Window Coverings
Laundry In Basement
Exterior
Garage Double Garage Detached
Garage Spaces 2.0
Garage Description Double Garage Detached
Fence Fenced
Community Features Clubhouse, Playground, Schools Nearby, Shopping Nearby, Sidewalks, Street Lights, Walking/Bike Paths
Amenities Available Recreation Facilities
Roof Type Asphalt Shingle
Porch Deck
Total Parking Spaces 2
Building
Lot Description Back Lane, Back Yard
Foundation Poured Concrete
Architectural Style 2 Storey
Level or Stories Two
Structure Type Vinyl Siding,Wood Frame
Others
Restrictions None Known
Tax ID 95026997
Ownership Private
Read Less Info
Want to know what your home might be worth? Contact us for a FREE valuation!

Our team is ready to help you sell your home for the highest possible price ASAP
GET MORE INFORMATION

Agent | License ID: LDKATOCAN






