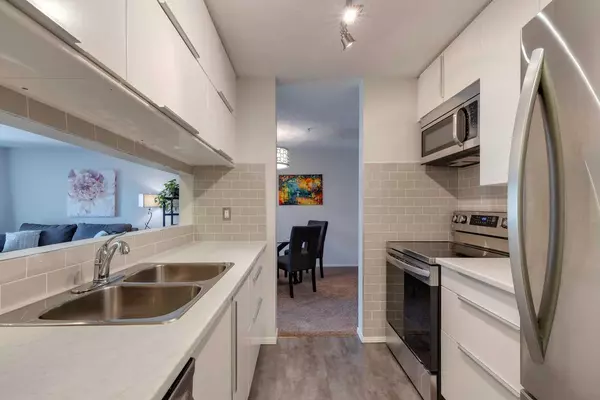$315,500
$319,900
1.4%For more information regarding the value of a property, please contact us for a free consultation.
2 Beds
2 Baths
944 SqFt
SOLD DATE : 10/31/2024
Key Details
Sold Price $315,500
Property Type Condo
Sub Type Apartment
Listing Status Sold
Purchase Type For Sale
Square Footage 944 sqft
Price per Sqft $334
Subdivision Tuscany
MLS® Listing ID A2165036
Sold Date 10/31/24
Style Apartment
Bedrooms 2
Full Baths 2
Condo Fees $532/mo
Originating Board Calgary
Year Built 1999
Annual Tax Amount $1,670
Tax Year 2024
Property Description
Welcome to this beautifully updated two-bedroom, two-bathroom condo located in the highly desirable community of Tuscany in NW Calgary. This stunning unit has been thoughtfully upgraded with newer stainless steel appliances, fresh paint, upgraded carpet, and stylish light fixtures. The living area features a cozy fireplace with a gorgeous marble surround, perfect for relaxing on those chilly evenings.
The kitchen and bathrooms have been tastefully updated, offering a modern touch to this comfortable space. Step outside to your large southwest-facing patio, ideal for enjoying the sun, catching a glimpse of the mountains or entertaining guests. Inside, you'll appreciate the convenience of in-suite laundry and ample storage, making everyday living a breeze.
This unit also includes one end parking stall, with extra drivers side space & is located close to the main door for added convenience. Perfect for any investor as it is close to the Ctrain, just 4 stops to the University of Calgary and only 25 minutes from downtown. Situated in a vibrant community filled with parks, pathways, and easy access to amenities, this condo offers the perfect combination of lifestyle and convenience. Whether you're a first-time buyer, downsizing, or looking for an investment, this condo is a must-see!
Location
Province AB
County Calgary
Area Cal Zone Nw
Zoning M-C1 d75
Direction SW
Rooms
Other Rooms 1
Interior
Interior Features Ceiling Fan(s), See Remarks
Heating Baseboard
Cooling None
Flooring Carpet, Tile
Fireplaces Number 1
Fireplaces Type Gas, Living Room
Appliance Dishwasher, Dryer, Electric Stove, Range Hood, Refrigerator, Washer
Laundry In Unit
Exterior
Garage Assigned, Stall
Garage Description Assigned, Stall
Community Features Park, Playground, Schools Nearby, Shopping Nearby, Sidewalks, Walking/Bike Paths
Amenities Available Snow Removal, Visitor Parking
Roof Type Asphalt Shingle
Porch Balcony(s)
Exposure W
Total Parking Spaces 1
Building
Story 3
Architectural Style Apartment
Level or Stories Single Level Unit
Structure Type Stone,Vinyl Siding,Wood Frame
Others
HOA Fee Include Common Area Maintenance,Heat,Insurance,Maintenance Grounds,Parking,Professional Management,Reserve Fund Contributions,Snow Removal,Water
Restrictions Pet Restrictions or Board approval Required
Ownership Private
Pets Description Restrictions
Read Less Info
Want to know what your home might be worth? Contact us for a FREE valuation!

Our team is ready to help you sell your home for the highest possible price ASAP
GET MORE INFORMATION

Agent | License ID: LDKATOCAN






