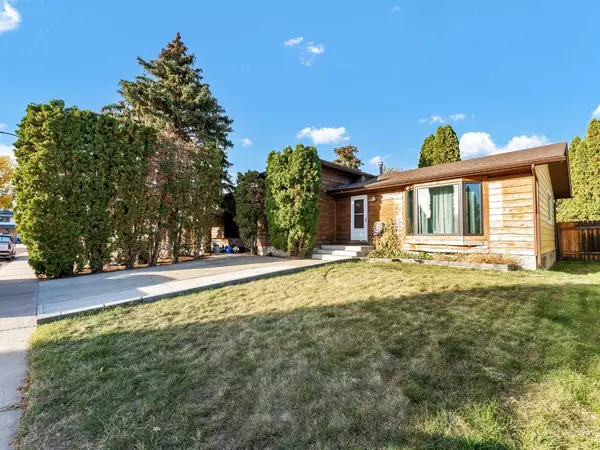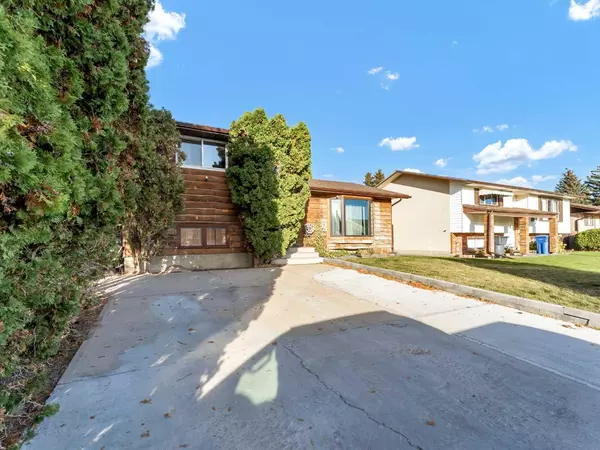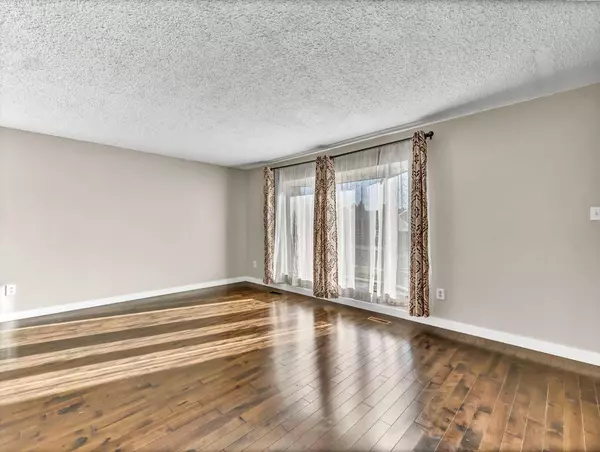$322,500
$329,900
2.2%For more information regarding the value of a property, please contact us for a free consultation.
3 Beds
2 Baths
1,017 SqFt
SOLD DATE : 10/31/2024
Key Details
Sold Price $322,500
Property Type Single Family Home
Sub Type Detached
Listing Status Sold
Purchase Type For Sale
Square Footage 1,017 sqft
Price per Sqft $317
Subdivision Ross Glen
MLS® Listing ID A2174333
Sold Date 10/31/24
Style 4 Level Split
Bedrooms 3
Full Baths 2
Originating Board Medicine Hat
Year Built 1978
Annual Tax Amount $2,614
Tax Year 2024
Lot Size 5,250 Sqft
Acres 0.12
Property Description
Welcome to 18 Rossland Place SE. A fabulous 4 level split in sought after Ross Glen. Situated in a very quiet cul-de-sac, you’ll love the beautiful curb appeal and double wide front concrete driveway. As you enter the main level, you are greeted with a wide open concept living space with gleaming hardwood floors. The windows on the main and second level are all vinyl. Do you love entertaining? Check out the large island and modern cabinets with Granite countertops. Parents out there will appreciate that the kitchen sink overlooks the gorgeous back yard so you can keep your eye on the kiddies and pets. The hardwood floors continue to the 2nd level, which has a decent sized Master bedroom, Second bedroom and lovely updated 4 piece bathroom. The 3rd level has a 3 piece bathroom and very large laundry room with lots of additional cabinetry. The 4th level is the perfect spot for family gatherings with the huge family room, wood burning fireplace with stone fascia, wet bar and the utility room. The backyard is so private, you’ll feel like you’re on a retreat in the woods! The huge gazebo also stays, there is an inlaid brick patio, shed and is fully fenced with lots of mature shrubs and trees. There is a back alley, should a buyer want to look into building a future garage. Shingles believed to be replaced approximately 4 years ago. Furnace and Central Air Conditioner believed to be replaced approximately 2016. Kitchen appliances stay, as well as the washer and dryer, all window coverings, water softener and shed. Check out the 3D Virtual Tour and Book your own private viewing today!
Location
Province AB
County Medicine Hat
Zoning R-LD
Direction SW
Rooms
Basement Finished, Full
Interior
Interior Features Granite Counters, Kitchen Island
Heating Forced Air, Geothermal
Cooling Central Air
Flooring Carpet, Hardwood, Linoleum
Fireplaces Number 1
Fireplaces Type Family Room, Mantle, Stone, Wood Burning
Appliance Central Air Conditioner, Dishwasher, Electric Stove, Microwave Hood Fan, Washer/Dryer, Water Softener, Window Coverings
Laundry In Basement
Exterior
Garage Concrete Driveway, Parking Pad
Garage Description Concrete Driveway, Parking Pad
Fence Fenced
Community Features Playground, Schools Nearby
Roof Type Asphalt Shingle
Porch Patio
Lot Frontage 50.0
Total Parking Spaces 2
Building
Lot Description Back Lane, Cul-De-Sac
Foundation Poured Concrete
Architectural Style 4 Level Split
Level or Stories 4 Level Split
Structure Type Metal Siding ,Wood Frame,Wood Siding
Others
Restrictions None Known
Tax ID 91209417
Ownership Private
Read Less Info
Want to know what your home might be worth? Contact us for a FREE valuation!

Our team is ready to help you sell your home for the highest possible price ASAP
GET MORE INFORMATION

Agent | License ID: LDKATOCAN






