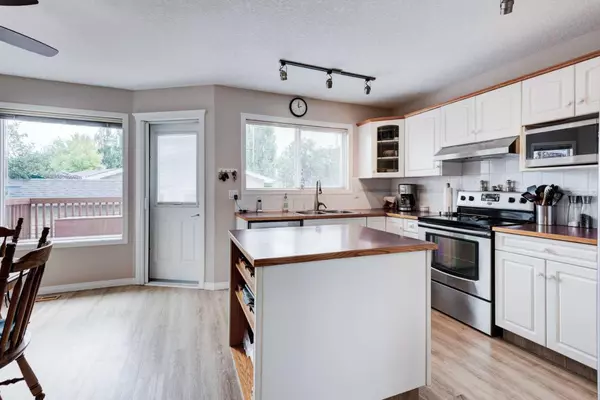$554,000
$567,400
2.4%For more information regarding the value of a property, please contact us for a free consultation.
4 Beds
3 Baths
1,314 SqFt
SOLD DATE : 10/31/2024
Key Details
Sold Price $554,000
Property Type Single Family Home
Sub Type Detached
Listing Status Sold
Purchase Type For Sale
Square Footage 1,314 sqft
Price per Sqft $421
Subdivision Bridlewood
MLS® Listing ID A2164969
Sold Date 10/31/24
Style 2 Storey
Bedrooms 4
Full Baths 2
Half Baths 1
Originating Board Calgary
Year Built 1998
Annual Tax Amount $3,119
Tax Year 2024
Lot Size 3,315 Sqft
Acres 0.08
Property Description
Check out this well-maintained 3 + 1 bedroom home in the popular Bridlewood neighbourhood! This house has plenty of space for the whole family to spread out. The kitchen and dining area overlook the backyard, so you can easily keep an eye on the kids while preparing dinner. Enjoy relaxing in the front living room with a good book or your favourite show.
Upstairs, you'll find the primary bedroom with a walk-in closet and a 4-piece ensuite, plus two additional bedrooms and a main bath. The finished basement offers a family room and an extra bedroom, perfect for an older child, guests, or a home office.
Recent updates include new siding, roof, and hot water tank. The low-maintenance yard has great curb appeal, and the south-facing backyard is fully fenced with tiered decking, a large shed, and access to a heated double garage that’s perfect for a workshop and extra storage.
Conveniently located within walking distance of three schools, plus amenities, shopping, and recreation. This home is ready for you to move in and enjoy!
Location
Province AB
County Calgary
Area Cal Zone S
Zoning R-1N
Direction N
Rooms
Other Rooms 1
Basement Finished, Full
Interior
Interior Features See Remarks
Heating Forced Air
Cooling None
Flooring Hardwood, Laminate, Linoleum
Appliance Dishwasher, Dryer, Electric Stove, Garage Control(s), Microwave, Range Hood, Washer, Window Coverings
Laundry In Basement
Exterior
Garage Alley Access, Double Garage Detached, Garage Door Opener, Heated Garage, Insulated
Garage Spaces 2.0
Garage Description Alley Access, Double Garage Detached, Garage Door Opener, Heated Garage, Insulated
Fence Cross Fenced
Community Features Park, Playground, Schools Nearby, Shopping Nearby, Sidewalks
Roof Type Asphalt
Porch Deck, See Remarks
Lot Frontage 27.72
Total Parking Spaces 2
Building
Lot Description Back Lane, Back Yard, Front Yard, Lawn, Low Maintenance Landscape, Level, Underground Sprinklers, Rectangular Lot
Foundation Poured Concrete
Architectural Style 2 Storey
Level or Stories Two
Structure Type Vinyl Siding
Others
Restrictions Utility Right Of Way
Ownership Private
Read Less Info
Want to know what your home might be worth? Contact us for a FREE valuation!

Our team is ready to help you sell your home for the highest possible price ASAP
GET MORE INFORMATION

Agent | License ID: LDKATOCAN






