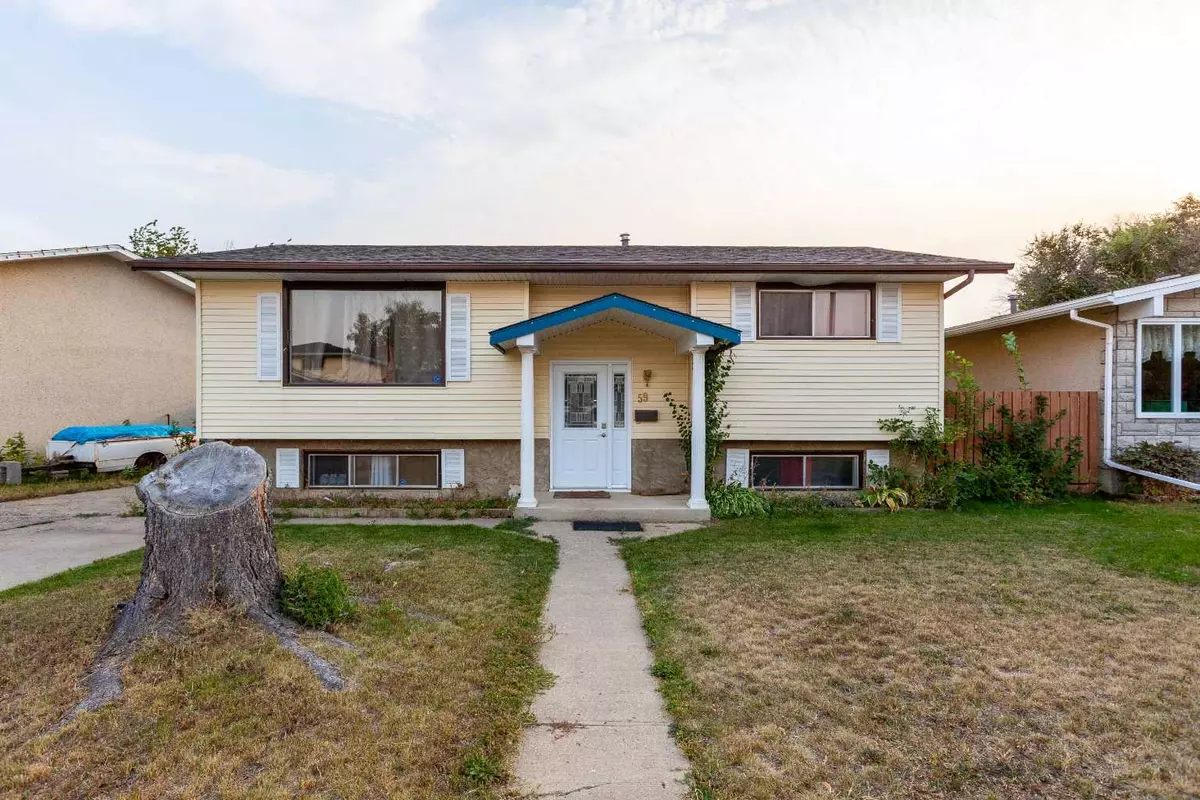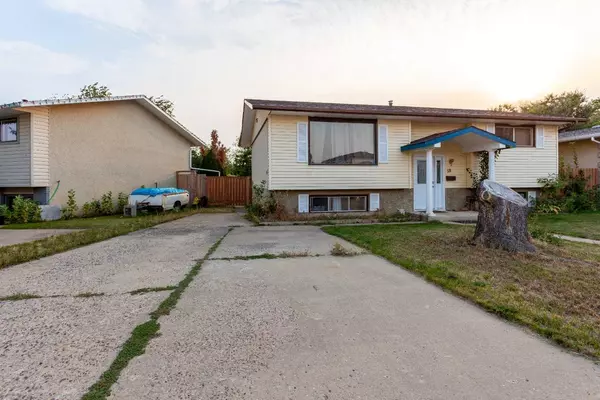$300,000
$339,900
11.7%For more information regarding the value of a property, please contact us for a free consultation.
3 Beds
2 Baths
920 SqFt
SOLD DATE : 10/31/2024
Key Details
Sold Price $300,000
Property Type Single Family Home
Sub Type Detached
Listing Status Sold
Purchase Type For Sale
Square Footage 920 sqft
Price per Sqft $326
Subdivision Ross Glen
MLS® Listing ID A2165468
Sold Date 10/31/24
Style Bi-Level
Bedrooms 3
Full Baths 2
Originating Board Medicine Hat
Year Built 1976
Annual Tax Amount $2,539
Tax Year 2024
Lot Size 5,500 Sqft
Acres 0.13
Property Description
This wonderful 920sq.ft, 3 bedroom (2 up, 1 down), 2 bathroom (1 up, 1 down), bi level, nestled in the heart of Ross Glen is calling your name (insert your name here). We are talking new furnace 8 years ago, new roof 7 years ago, and various other upgrades throughout the years. The basement is fully developed – would you expect anything less with this beaut – with plenty of room for the kids to make it their own... or adults. Outside, oh yes, has an oversized 26'x24' insulated and drywalled garage with back alley access. Adding some heat could probably bring it to perfect garage status. Oh, then there's this... location location location! Close to literally everything you need. Schools, park, paths, water park, shopping, pub, restaurants, corner store, animal hospital... and that's just within walking distance. You should probably have a look at this one before it's gone.
Location
Province AB
County Medicine Hat
Zoning R-LD
Direction NE
Rooms
Basement Finished, Full
Interior
Interior Features Central Vacuum, Storage
Heating Central
Cooling Central Air
Flooring Carpet, Laminate, Linoleum, Tile
Appliance Central Air Conditioner, Dishwasher, Electric Stove, Garage Control(s), Microwave, Refrigerator, Washer/Dryer
Laundry In Basement, Laundry Room
Exterior
Garage Double Garage Detached, Off Street
Garage Spaces 2.0
Garage Description Double Garage Detached, Off Street
Fence Fenced
Community Features None
Roof Type Asphalt Shingle
Porch Deck
Lot Frontage 65.62
Total Parking Spaces 4
Building
Lot Description Back Lane, Back Yard, City Lot, Front Yard, Lawn, Level
Foundation Poured Concrete
Architectural Style Bi-Level
Level or Stories Bi-Level
Structure Type Vinyl Siding,Wood Frame
Others
Restrictions None Known
Tax ID 91389817
Ownership Private
Read Less Info
Want to know what your home might be worth? Contact us for a FREE valuation!

Our team is ready to help you sell your home for the highest possible price ASAP
GET MORE INFORMATION

Agent | License ID: LDKATOCAN






