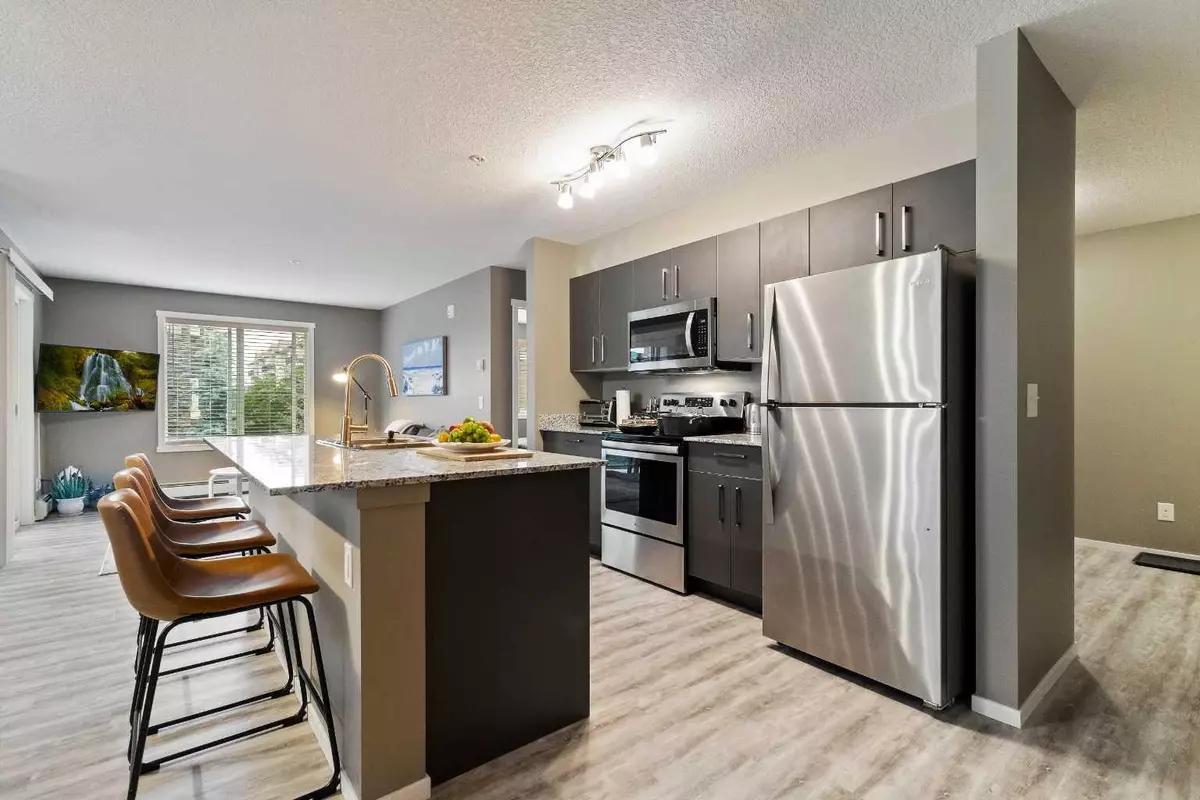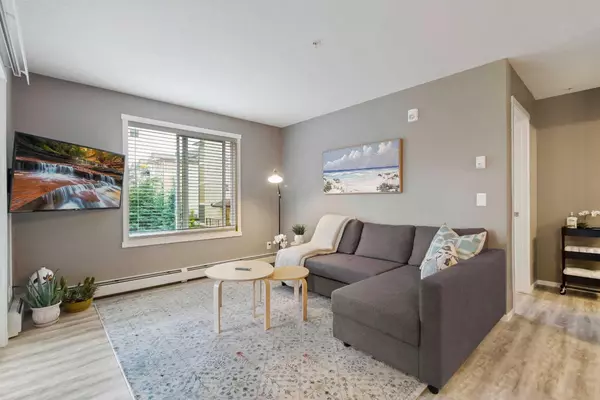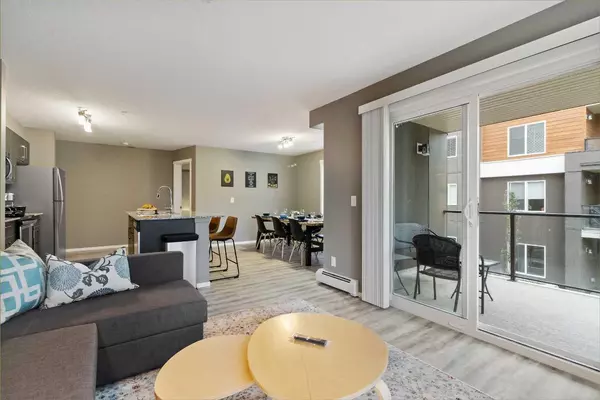$358,000
$359,900
0.5%For more information regarding the value of a property, please contact us for a free consultation.
2 Beds
2 Baths
910 SqFt
SOLD DATE : 10/30/2024
Key Details
Sold Price $358,000
Property Type Condo
Sub Type Apartment
Listing Status Sold
Purchase Type For Sale
Square Footage 910 sqft
Price per Sqft $393
Subdivision Skyview Ranch
MLS® Listing ID A2167868
Sold Date 10/30/24
Style Apartment
Bedrooms 2
Full Baths 2
Condo Fees $365/mo
HOA Fees $7/ann
HOA Y/N 1
Originating Board Calgary
Year Built 2020
Annual Tax Amount $1,799
Tax Year 2024
Property Description
**** BEAUTIFUL CORNER UNIT. SUPER BRIGHT. **** This is one of the most spacious and open concept condos available in the area (970 sq. ft. builder measurement). CORNER UNIT with 2 large bedrooms, 2 full washrooms, a den, and a titled UNDERGROUND PARKING STALL with a LARGE STORAGE UNIT (6 X 13.5 feet. value $13000). The Kitchen has a large island with beautiful granite countertops and stainless steel appliance package with upgraded French door fridge. The washrooms have matching granite countertops, vanity, and luxury handheld showerheads. There is in-suite laundry with upgraded stacked front load washer & dryer. The large spacious balcony is perfect for hanging out with friends and families. Amenities include fitness rooms, elevator, event room, daycare within the complex, grocery store and restaurants just opposite to the building and nearby playground. The underground parkade is heated and has separate bike storage areas. There are lots of visitor parking spots close to the entrance. The building is also very secured with key FOB entry and monitored 24/7 by cameras. Very low condo fee which includes water, heating and other common area maintenance. Future c- train station, lots of amenities close by. Telus fiber internet deal for new condo owner and 2 portable ACs included.
Location
Province AB
County Calgary
Area Cal Zone Ne
Zoning DC
Direction N
Rooms
Other Rooms 1
Interior
Interior Features Breakfast Bar, Granite Counters
Heating Baseboard
Cooling None
Flooring Carpet, Vinyl Plank
Appliance Garage Control(s), Microwave Hood Fan, Refrigerator, Washer/Dryer
Laundry In Unit
Exterior
Garage Parkade, Stall
Garage Description Parkade, Stall
Community Features Shopping Nearby, Sidewalks, Street Lights
Amenities Available Day Care, Elevator(s), Fitness Center, Park, Parking, Party Room
Porch Balcony(s)
Exposure N
Total Parking Spaces 1
Building
Story 6
Architectural Style Apartment
Level or Stories Single Level Unit
Structure Type See Remarks
Others
HOA Fee Include Common Area Maintenance,Heat,Insurance,Professional Management,Reserve Fund Contributions,See Remarks,Sewer,Snow Removal,Trash,Water
Restrictions None Known
Ownership Private
Pets Description Restrictions
Read Less Info
Want to know what your home might be worth? Contact us for a FREE valuation!

Our team is ready to help you sell your home for the highest possible price ASAP
GET MORE INFORMATION

Agent | License ID: LDKATOCAN






