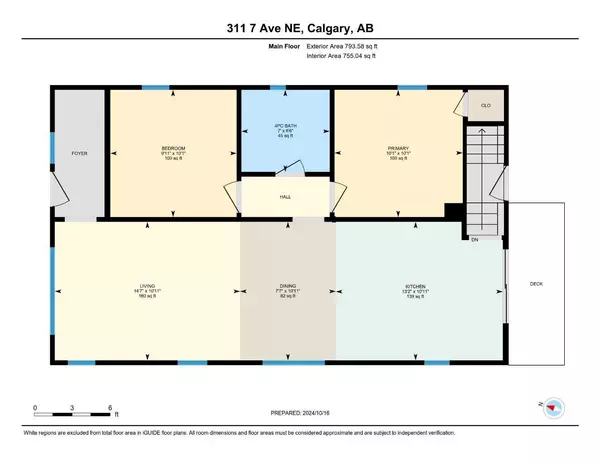$700,000
$675,000
3.7%For more information regarding the value of a property, please contact us for a free consultation.
3 Beds
2 Baths
793 SqFt
SOLD DATE : 10/30/2024
Key Details
Sold Price $700,000
Property Type Single Family Home
Sub Type Detached
Listing Status Sold
Purchase Type For Sale
Square Footage 793 sqft
Price per Sqft $882
Subdivision Crescent Heights
MLS® Listing ID A2173456
Sold Date 10/30/24
Style Bungalow
Bedrooms 3
Full Baths 1
Half Baths 1
Originating Board Calgary
Year Built 1931
Annual Tax Amount $3,677
Tax Year 2024
Lot Size 3,896 Sqft
Acres 0.09
Property Description
Discover this beautifully updated 1930s bungalow at 311 7 Ave NE, nestled in the highly sought-after Crescent Heights community. This charming home sits on a 32.5' x 120' lot and features an RC-G zoning, offering future potential while embracing its original character. With all major updates completed, this property seamlessly blends old-world charm with modern convenience.
Step inside to find an open-concept main floor, where a cozy front sitting room flows effortlessly into a dining area and renovated kitchen (heated flooring and appliances 2018). The kitchen boasts contemporary finishes and overlooks the backyard, your own private oasis. Perfect for outdoor entertaining, the south-facing yard features a spacious deck (2019) and mature trees, creating a serene retreat.
The main floor also offers two bedrooms and an updated four-piece bathroom with in floor heating (2020), retaining classic touches while incorporating stylish upgrades. Downstairs, the fully finished basement (updated 2022) provides additional living space, complete with a large rec room featuring a built-in entertainment area, a bedroom with an egress window, and a two-piece bath with in-floor heating. A partially finished storage area and organized laundry room with a sink add practical functionality.
This home includes essential modern updates, such as a new roof (2021), double-pane vinyl windows (2018), a high-efficiency furnace (2022), a new hot water tank (2022), and updated bathrooms. The property is just minutes from downtown and a short walk to the river valley, offering a perfect balance of convenience and tranquility.
Don't miss the opportunity to own this Crescent Heights gem – move in and enjoy the best of both worlds!
Location
Province AB
County Calgary
Area Cal Zone Cc
Zoning R-CG
Direction N
Rooms
Basement Finished, Full
Interior
Interior Features Built-in Features, Open Floorplan, Storage, Vinyl Windows
Heating High Efficiency, Forced Air, Natural Gas
Cooling None
Flooring Carpet, Hardwood, Tile
Appliance Dishwasher, Dryer, Gas Stove, Gas Water Heater, Range Hood, Refrigerator, Washer
Laundry In Basement, Laundry Room, Lower Level, Sink
Exterior
Garage None
Garage Description None
Fence Fenced
Community Features Park, Playground, Schools Nearby, Shopping Nearby, Sidewalks, Street Lights
Roof Type Asphalt Shingle
Porch Deck, Rear Porch
Lot Frontage 32.48
Exposure N
Building
Lot Description Back Lane, Back Yard, Fruit Trees/Shrub(s), Garden, Landscaped, Level, Many Trees, Rectangular Lot
Foundation Poured Concrete
Architectural Style Bungalow
Level or Stories One
Structure Type Stucco,Wood Frame
Others
Restrictions None Known
Tax ID 95387458
Ownership Private
Read Less Info
Want to know what your home might be worth? Contact us for a FREE valuation!

Our team is ready to help you sell your home for the highest possible price ASAP
GET MORE INFORMATION

Agent | License ID: LDKATOCAN






