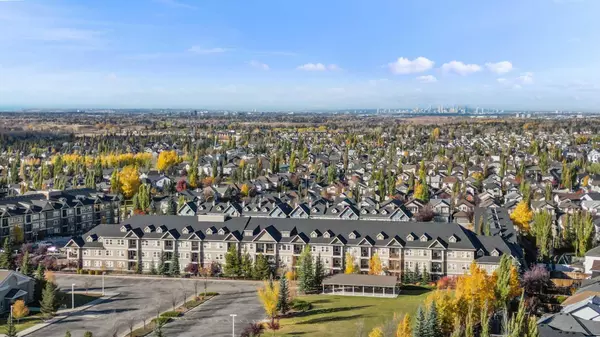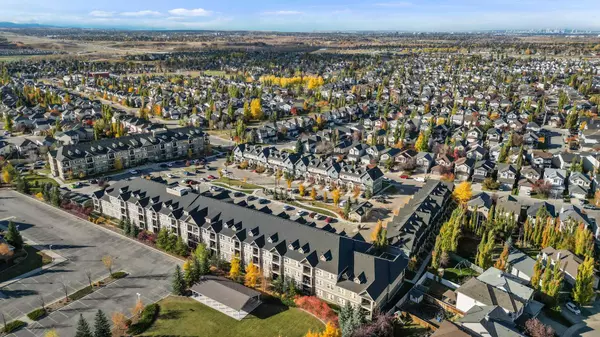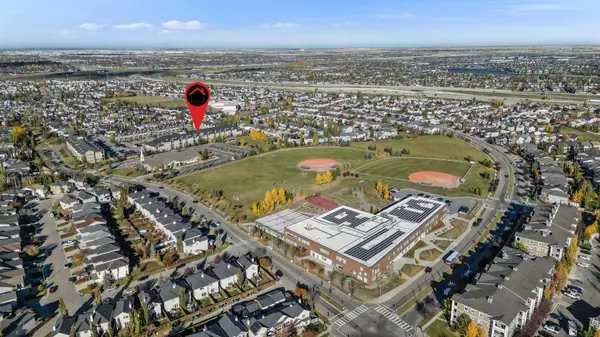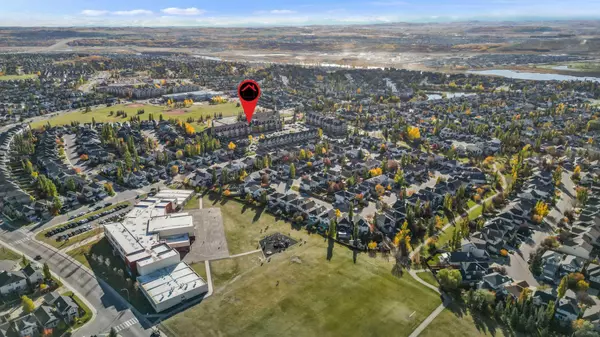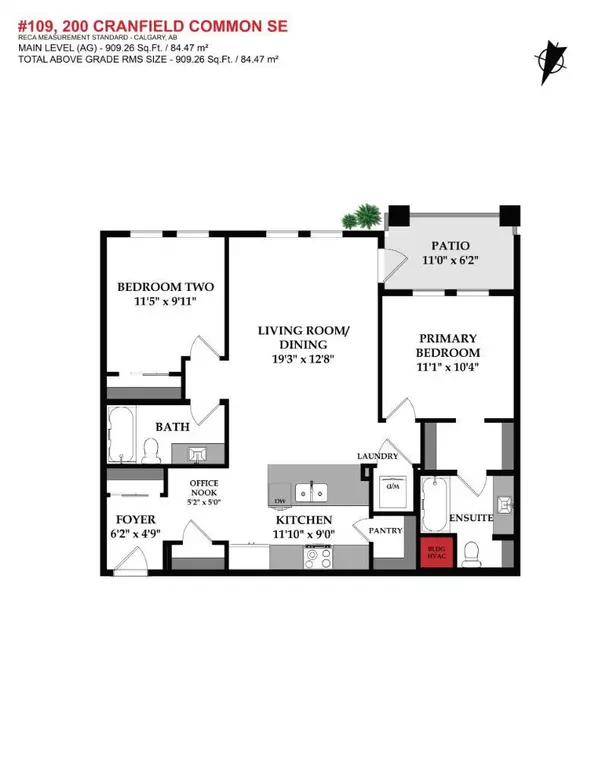$335,000
$344,900
2.9%For more information regarding the value of a property, please contact us for a free consultation.
2 Beds
2 Baths
909 SqFt
SOLD DATE : 10/30/2024
Key Details
Sold Price $335,000
Property Type Condo
Sub Type Apartment
Listing Status Sold
Purchase Type For Sale
Square Footage 909 sqft
Price per Sqft $368
Subdivision Cranston
MLS® Listing ID A2174086
Sold Date 10/30/24
Style Apartment
Bedrooms 2
Full Baths 2
Condo Fees $545/mo
HOA Fees $15/ann
HOA Y/N 1
Originating Board Calgary
Year Built 2013
Annual Tax Amount $1,686
Tax Year 2024
Property Description
Outstanding value is reflected in this immaculately maintained and beautiful 2 Bedroom 2 Bath Condo located in the desirable Community of Cranston. Fresh and ready for a December possession, you will discover a wonderful open floorplan inviting abundant natural south-facing sunlight into this beautiful space. The nicely modern kitchen area features designated lighting, an ample extended island to enjoy meals, rich dark cabinets, and a full, stylish subway tile backsplash. The California Split floorplan with a beautiful soaring 9' ceiling maximizes every inch and offers 2 spacious bedrooms, with the Primary Suite boasting a walk-through closet and a Full 4pc Bath. The oversized windows frame in this fabulous home is complimented with a sizeable 11x6 deck on which to enjoy your morning coffee. Heat, Water, and Sewer are included in your condo fees, along with a dedicated storage unit #22 just for you! Only minutes away from transit, schools, shopping, Hotel, Bow River, movie theater, Seton, and the South Health Campus, and all with quick access to the Deer Foot with two nearby exits. Enjoy the beauty, great weather and quiet of residing in the South while being close to all of your big city needs. Welcome Home! Call your friendly REALTOR(R) today to book a viewing.
Location
Province AB
County Calgary
Area Cal Zone Se
Zoning M-2
Direction E
Rooms
Other Rooms 1
Interior
Interior Features Breakfast Bar, Ceiling Fan(s), Closet Organizers, High Ceilings, Kitchen Island, No Smoking Home, Open Floorplan, Pantry, Quartz Counters, Storage, Vinyl Windows, Walk-In Closet(s)
Heating Baseboard, Natural Gas
Cooling None
Flooring Carpet, Ceramic Tile, Hardwood
Appliance Dishwasher, Dryer, Electric Stove, Microwave Hood Fan, Refrigerator, Washer, Window Coverings
Laundry In Unit
Exterior
Garage Assigned, Stall
Garage Description Assigned, Stall
Fence None
Community Features Clubhouse, Schools Nearby, Shopping Nearby
Amenities Available Elevator(s), Parking, Visitor Parking
Roof Type Asphalt
Porch Deck
Exposure S
Total Parking Spaces 1
Building
Story 3
Architectural Style Apartment
Level or Stories Single Level Unit
Structure Type Stone,Stucco,Wood Frame
Others
HOA Fee Include Amenities of HOA/Condo,Heat,Insurance,Parking,Professional Management,Reserve Fund Contributions,Residential Manager,Security,Sewer,Snow Removal,Trash,Water
Restrictions Board Approval
Ownership Private
Pets Description Yes
Read Less Info
Want to know what your home might be worth? Contact us for a FREE valuation!

Our team is ready to help you sell your home for the highest possible price ASAP
GET MORE INFORMATION

Agent | License ID: LDKATOCAN


