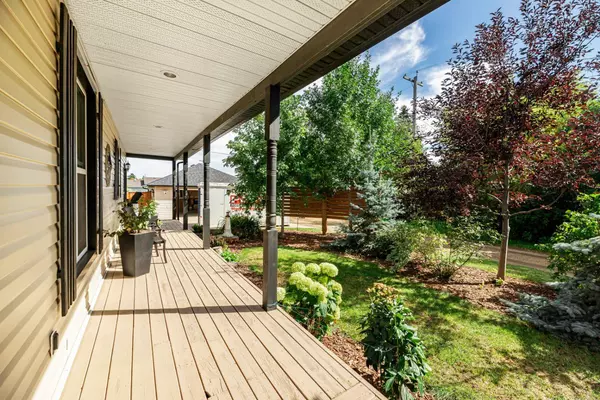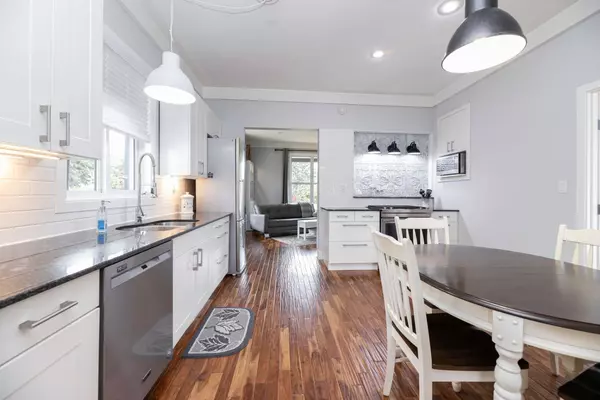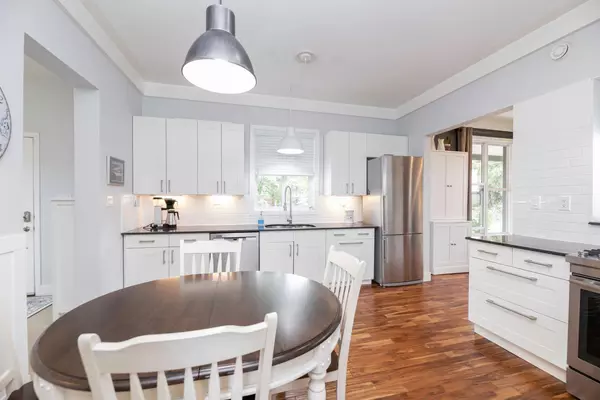$530,000
$539,000
1.7%For more information regarding the value of a property, please contact us for a free consultation.
3 Beds
3 Baths
1,526 SqFt
SOLD DATE : 10/30/2024
Key Details
Sold Price $530,000
Property Type Single Family Home
Sub Type Detached
Listing Status Sold
Purchase Type For Sale
Square Footage 1,526 sqft
Price per Sqft $347
Subdivision Downtown Lacombe
MLS® Listing ID A2161473
Sold Date 10/30/24
Style 2 Storey
Bedrooms 3
Full Baths 2
Half Baths 1
Originating Board Central Alberta
Year Built 1925
Annual Tax Amount $4,349
Tax Year 2024
Lot Size 0.376 Acres
Acres 0.38
Lot Dimensions 102.43 x 157.4 (N)x 206 (S) x 89.99
Property Description
Welcome to your dream home! This beautifully maintained 2-storey property offers 1526 sq. ft. of living space, perfectly designed for comfortable family living and entertaining. Picturesque park like views from every window in the house to enjoy year round.The kitchen and Great room areas are perfect for hosting friends and family, with modern finishes that compliment the home's charm. The Great room is exceptional with builtin electric fireplace and beautiful custom cabinets & high ceilings adding to the character this home exudes. The bedrooms offer plenty of natural light and comfort. Enjoy the convenience of a 4-piece bath, a luxurious 3-piece ensuite in the primary bedroom that also has a walk through closet. The main floor also boasts a handy 2-piece powder room off the den. The primary bedroom has a private, East facing balcony to enjoy your early morning coffee or in the evening enjoy the quieting of the summer breezes and trill of the night birds song. Step outside to your private oasis, featuring a screened-in gazebo, free of all bugs , flies and mosquitos and wasps .There's also a versatile backyard studio (31 x 14) ideal for a home office or hobby space, you choose, for your added convenience it's heated and air conditioned! Plenty of space for numerous vehicles, OR possibly use the space at the rear of the garage for R.V.parking for your weekend guests . Don't forget two inside parking spaces in the detached (24 x 26) garage or use it for a workshop if you'd like. The exterior of the home is as impressive as the inside, with stunning landscaping, and a welcoming front entrance with a covered veranda and wrap around deck to the back door. This home stands out combining modern amenities with classic charm. All this located on a toasty warm ICF BASEMENT inside a fully fenced yard for exquisite privacy. A stunning property that could be your very own, soon!
Location
Province AB
County Lacombe
Zoning R1
Direction W
Rooms
Other Rooms 1
Basement Finished, Full
Interior
Interior Features Granite Counters, Open Floorplan, Quartz Counters, Vinyl Windows
Heating High Efficiency, In Floor Roughed-In, Forced Air
Cooling Central Air
Flooring Carpet, Hardwood, Tile
Fireplaces Number 1
Fireplaces Type Electric, Great Room, Other
Appliance Dishwasher, Freezer, Garage Control(s), Gas Stove, Microwave, Refrigerator, Washer/Dryer Stacked, Window Coverings
Laundry Main Level
Exterior
Garage Double Garage Detached, Garage Door Opener, Heated Garage, Insulated, Off Street, RV Access/Parking
Garage Spaces 2.0
Garage Description Double Garage Detached, Garage Door Opener, Heated Garage, Insulated, Off Street, RV Access/Parking
Fence Fenced
Community Features Airport/Runway, Fishing, Golf, Lake, Park, Playground, Pool, Schools Nearby, Shopping Nearby, Sidewalks, Street Lights, Tennis Court(s), Walking/Bike Paths
Roof Type Asphalt Shingle
Porch Balcony(s), Deck, Front Porch, Screened, See Remarks, Wrap Around
Lot Frontage 102.43
Total Parking Spaces 2
Building
Lot Description Back Yard, Gazebo, Front Yard, Lawn, Landscaped, Street Lighting, Paved, Private
Building Description Vinyl Siding,Wood Frame, Backyard Studio
Foundation ICF Block
Architectural Style 2 Storey
Level or Stories Two
Structure Type Vinyl Siding,Wood Frame
Others
Restrictions None Known
Tax ID 93813222
Ownership Private
Read Less Info
Want to know what your home might be worth? Contact us for a FREE valuation!

Our team is ready to help you sell your home for the highest possible price ASAP
GET MORE INFORMATION

Agent | License ID: LDKATOCAN






