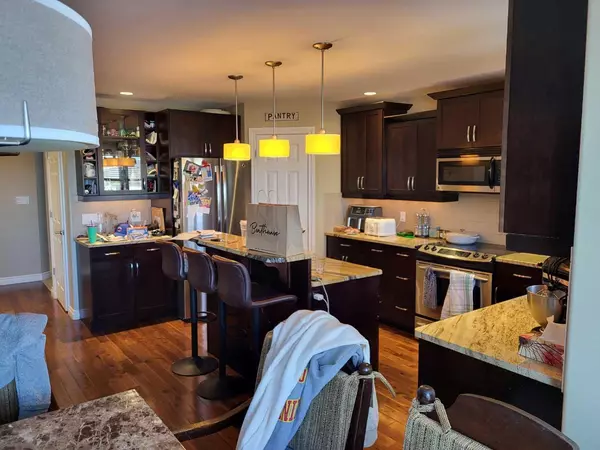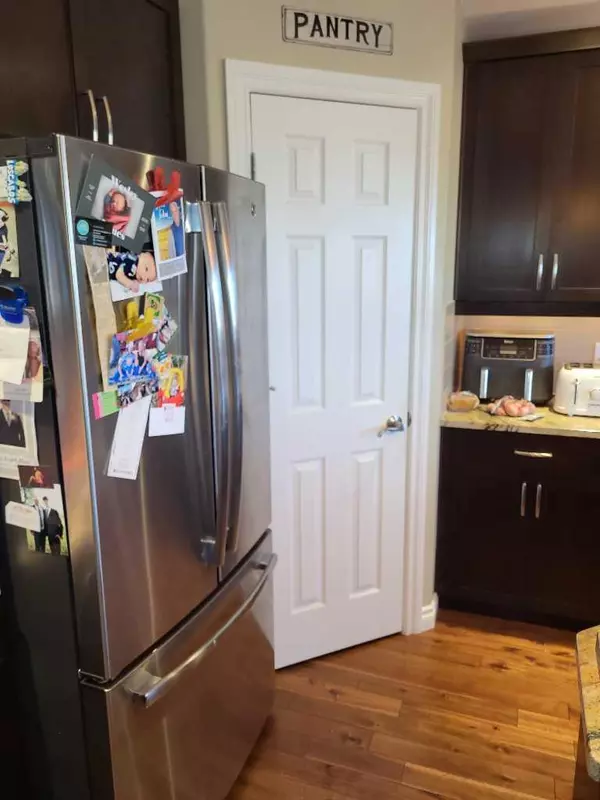$385,000
$375,000
2.7%For more information regarding the value of a property, please contact us for a free consultation.
3 Beds
4 Baths
1,762 SqFt
SOLD DATE : 10/30/2024
Key Details
Sold Price $385,000
Property Type Single Family Home
Sub Type Detached
Listing Status Sold
Purchase Type For Sale
Square Footage 1,762 sqft
Price per Sqft $218
MLS® Listing ID A2167570
Sold Date 10/30/24
Style 2 Storey
Bedrooms 3
Full Baths 3
Half Baths 1
Originating Board Lethbridge and District
Year Built 2010
Annual Tax Amount $3,894
Tax Year 2023
Lot Size 4,690 Sqft
Acres 0.11
Property Description
Large 2 story home located in a quiet cul-de-sac, 3 b/r + den, open kitchen / dining / familyroom w gas f/p, granite counters, pantry, garden door to deck, 3.5 baths including a 5pc ensuite with walk-in shower & soaker tub, main floor laundry, fully developed walk-out basement, attached double garage
Location
Province AB
County Lethbridge County
Zoning residential
Direction S
Rooms
Other Rooms 1
Basement Finished, See Remarks, Walk-Out To Grade
Interior
Interior Features Granite Counters, Kitchen Island, Pantry, See Remarks, Tankless Hot Water, Vinyl Windows, Walk-In Closet(s)
Heating Forced Air
Cooling Central Air
Flooring Carpet, Laminate, Linoleum, Tile
Fireplaces Number 1
Fireplaces Type Gas, Great Room
Appliance None
Laundry Main Level
Exterior
Garage Double Garage Attached
Garage Spaces 2.0
Garage Description Double Garage Attached
Fence Partial
Community Features Other
Roof Type Asphalt Shingle
Porch Patio
Lot Frontage 43.0
Exposure S
Total Parking Spaces 4
Building
Lot Description Cul-De-Sac
Foundation Poured Concrete, See Remarks
Architectural Style 2 Storey
Level or Stories Two
Structure Type Mixed
Others
Restrictions See Remarks
Tax ID 57221104
Ownership Judicial Sale
Read Less Info
Want to know what your home might be worth? Contact us for a FREE valuation!

Our team is ready to help you sell your home for the highest possible price ASAP
GET MORE INFORMATION

Agent | License ID: LDKATOCAN






