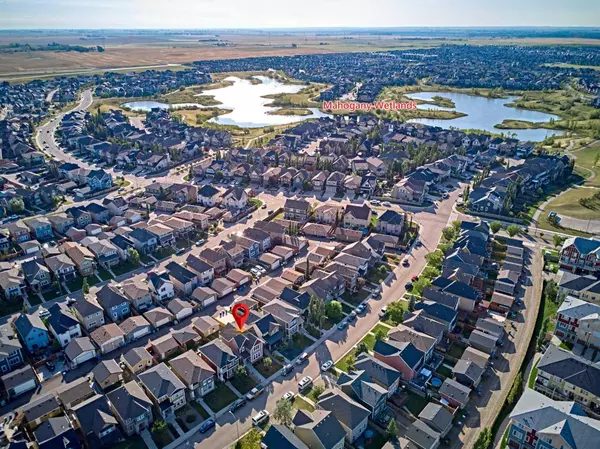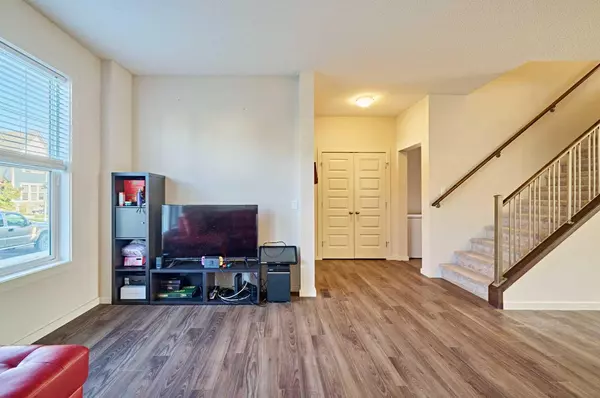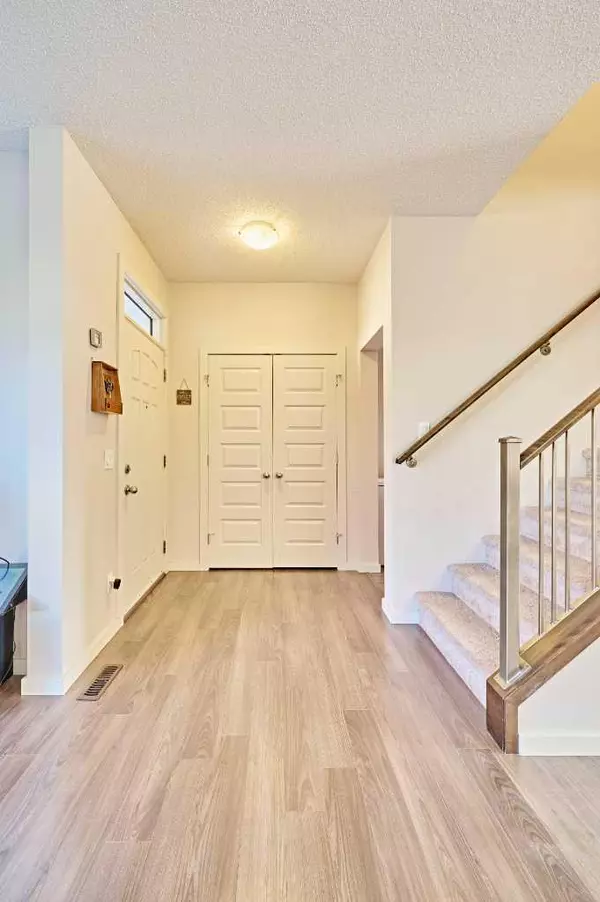$625,000
$640,900
2.5%For more information regarding the value of a property, please contact us for a free consultation.
3 Beds
3 Baths
1,647 SqFt
SOLD DATE : 10/30/2024
Key Details
Sold Price $625,000
Property Type Single Family Home
Sub Type Detached
Listing Status Sold
Purchase Type For Sale
Square Footage 1,647 sqft
Price per Sqft $379
Subdivision Mahogany
MLS® Listing ID A2165877
Sold Date 10/30/24
Style 2 Storey
Bedrooms 3
Full Baths 2
Half Baths 1
HOA Fees $47/ann
HOA Y/N 1
Originating Board Calgary
Year Built 2014
Annual Tax Amount $3,988
Tax Year 2024
Lot Size 3,455 Sqft
Acres 0.08
Property Description
Welcome to this wonderful property situated in the sought-after community of Mahogany! Find your new home in this building, boasting over 1600 sq ft of living space. Step inside to be greeted by a nice layout and a main floor full of large windows that let in plenty of natural light. Next, head into the spacious living room, a perfect place for some family time or relaxation, adjacent to which is a dining nook. Enjoy the bright, open concept kitchen featuring plenty of natural light, granite tabletops, a kitchen island and countless cabinets and cupboards. Just before Heading upstairs, you will find a little room that you will make it a reading den, or home office. Upstairs features a large master bedroom with an en-suite and walk-in closet, as well as 2 more bedrooms located just across the hall. The second floor also includes a laundry room and a bathroom, both with tiled floors. Head down to the basement, which features a third bed room, another conveniently located bathroom, a foyer, and plenty of space which can be customized for your needs! This property is situated in an ideal location, being only a few minutes away from multiple schools and a beautiful community lakeside beach for you to enjoy. Book your showing today!
Location
Province AB
County Calgary
Area Cal Zone Se
Zoning R-1N
Direction W
Rooms
Other Rooms 1
Basement Finished, Full
Interior
Interior Features Built-in Features, Chandelier, Granite Counters, Kitchen Island
Heating Forced Air, Natural Gas
Cooling None
Flooring Carpet, Ceramic Tile, Laminate
Appliance Dishwasher, Microwave Hood Fan, Refrigerator, See Remarks, Stove(s), Washer/Dryer, Window Coverings
Laundry Laundry Room, Upper Level
Exterior
Garage Double Garage Detached
Garage Spaces 2.0
Garage Description Double Garage Detached
Fence Fenced
Community Features Fishing, Lake, Playground, Schools Nearby, Shopping Nearby, Sidewalks, Street Lights, Walking/Bike Paths
Amenities Available Beach Access, Park, Playground
Roof Type Asphalt Shingle
Porch Deck, See Remarks
Lot Frontage 31.83
Total Parking Spaces 2
Building
Lot Description Landscaped, Square Shaped Lot
Foundation Poured Concrete
Architectural Style 2 Storey
Level or Stories Two
Structure Type Brick,Composite Siding,Wood Frame
Others
Restrictions None Known
Ownership Private
Read Less Info
Want to know what your home might be worth? Contact us for a FREE valuation!

Our team is ready to help you sell your home for the highest possible price ASAP
GET MORE INFORMATION

Agent | License ID: LDKATOCAN






