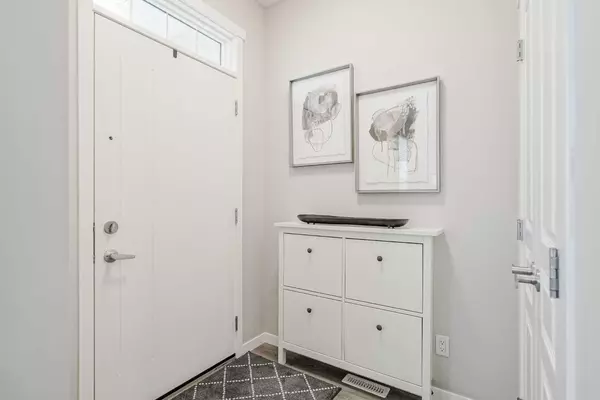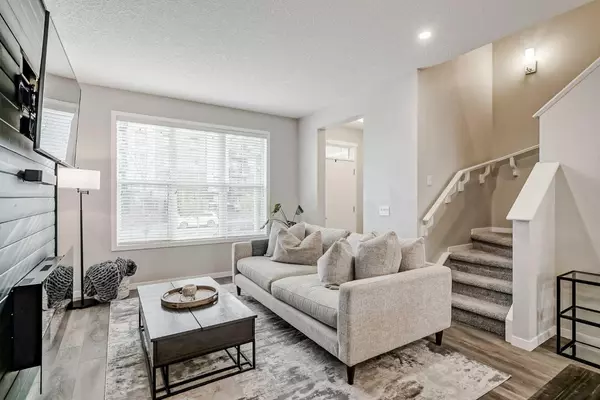$525,000
$525,000
For more information regarding the value of a property, please contact us for a free consultation.
2 Beds
3 Baths
1,193 SqFt
SOLD DATE : 10/30/2024
Key Details
Sold Price $525,000
Property Type Single Family Home
Sub Type Semi Detached (Half Duplex)
Listing Status Sold
Purchase Type For Sale
Square Footage 1,193 sqft
Price per Sqft $440
Subdivision Mahogany
MLS® Listing ID A2172144
Sold Date 10/30/24
Style 2 Storey,Side by Side
Bedrooms 2
Full Baths 2
Half Baths 1
HOA Fees $48/ann
HOA Y/N 1
Originating Board Calgary
Year Built 2018
Annual Tax Amount $3,051
Tax Year 2024
Lot Size 2,787 Sqft
Acres 0.06
Property Description
Experience lakeside living at its finest in this stunning semi-detached home located in the award-winning community of Mahogany. Built-in 2018, with a modern design, offering both style and practicality. As you step inside, you are greeted with the bright and airy living room with a fireplace and a large window, filling the space with natural light, while the well-appointed kitchen boasts floor-to-ceiling cabinetry, stainless steel appliances, and elegant quartz countertops—all overlooking the sunny backyard. The main floor also includes a convenient half bath and a functional mudroom, along with a designated dining area perfect for family gatherings. Upstairs, discover two generously sized primary bedrooms, each with its own ensuite bathroom and top-floor laundry for added convenience. Outside, enjoy your west-facing backyard, ideal for soaking up the sun. Located just steps from picturesque wetlands, two playgrounds, and the main beach, this home invites you to embrace the vibrant lakeside lifestyle. With all the amenities of Westman Village and the Mahogany Village Market nearby, you’ll quickly understand why this community is one of Calgary’s most sought-after places to live.
Location
Province AB
County Calgary
Area Cal Zone Se
Zoning R-2M
Direction E
Rooms
Other Rooms 1
Basement Full, Unfinished
Interior
Interior Features See Remarks
Heating Forced Air, Natural Gas
Cooling None
Flooring Carpet, Ceramic Tile, Laminate
Fireplaces Number 1
Fireplaces Type Electric
Appliance Dishwasher, Dryer, Electric Stove, Refrigerator, Washer
Laundry Upper Level
Exterior
Garage Off Street, Parking Pad
Garage Description Off Street, Parking Pad
Fence Fenced
Community Features Clubhouse, Lake, Playground, Schools Nearby, Shopping Nearby
Amenities Available Beach Access, Clubhouse, Park
Roof Type Asphalt Shingle
Porch Deck
Lot Frontage 25.0
Total Parking Spaces 2
Building
Lot Description Back Lane, Private, Rectangular Lot
Foundation Poured Concrete
Architectural Style 2 Storey, Side by Side
Level or Stories Two
Structure Type Composite Siding,Stone,Wood Frame
Others
Restrictions None Known
Tax ID 95406360
Ownership Private
Read Less Info
Want to know what your home might be worth? Contact us for a FREE valuation!

Our team is ready to help you sell your home for the highest possible price ASAP
GET MORE INFORMATION

Agent | License ID: LDKATOCAN






