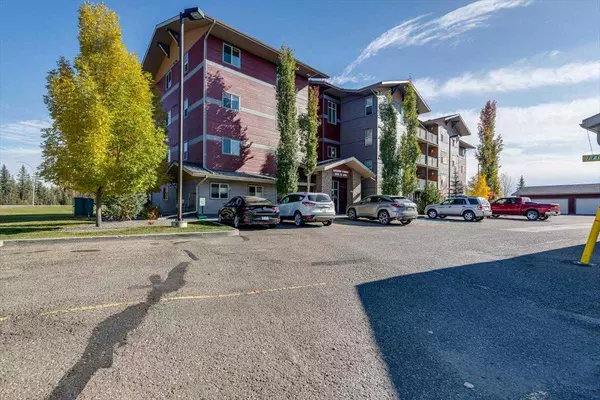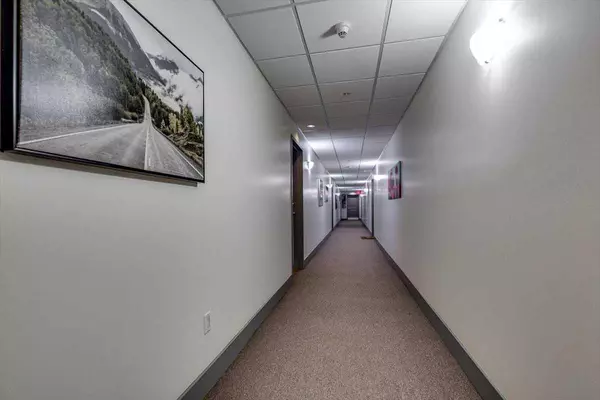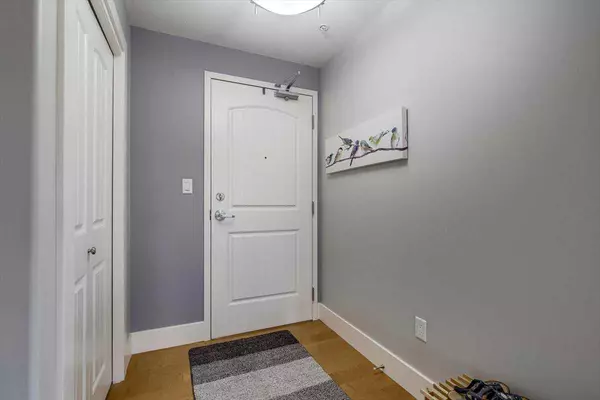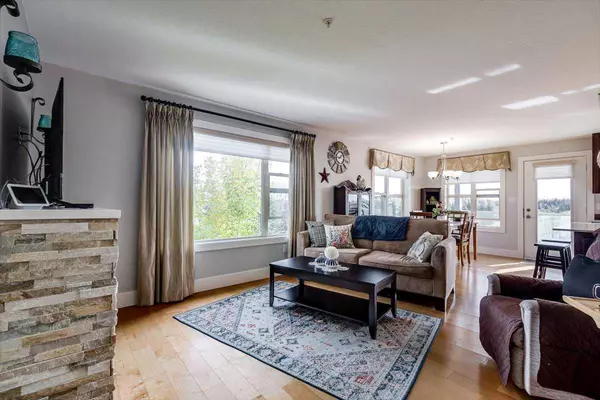$259,900
$259,900
For more information regarding the value of a property, please contact us for a free consultation.
2 Beds
2 Baths
983 SqFt
SOLD DATE : 10/30/2024
Key Details
Sold Price $259,900
Property Type Condo
Sub Type Apartment
Listing Status Sold
Purchase Type For Sale
Square Footage 983 sqft
Price per Sqft $264
Subdivision Rocky Mtn House
MLS® Listing ID A2172958
Sold Date 10/30/24
Style Apartment
Bedrooms 2
Full Baths 2
Condo Fees $481/mo
Originating Board Central Alberta
Year Built 2011
Annual Tax Amount $2,328
Tax Year 2024
Property Description
Enjoy the maintenance free lifestyle that you deserve & still have a single garage! This bright & airy end unit 307, is located on the south end of the building, features a fantastic open layout with a modern design & colors, with tons of windows, central air, underfloor heat, in unit laundry, 2 bedrooms & 2 full baths! The living room features a beautiful electric fireplace, open to the dining room & kitchen area.
The kitchen is perfect for the chef with 4 stainless appliances, granite countertops, an island & a kitchen sink with a view, or bbq on this covered deck with a gas line for convenience. Primary bedroom is a good size, has a large west window & with walk in closet & a 3 piece ensuite with corner shower. 2nd bedroom features 2 windows & hardwood flooring. Main bath features tub/shower combo. Laundry room area has enough room for a freezer & extra storage. This unit has one of the single garage spaces (separately titled) & has the best parking spot assigned #1, close to the front door. The building has a secured entrance with mail in the lobby, integrated security system, elevator, small fitness room, air conditioned common areas, visitor parking & is serenely decorated throughout the building. Condo fee is $481.75, includes water, heat , building insurance, garbage, sewer, maintenance of common areas & reserve fund contribution. Experience the best of condo living with a strong reserve fund & a secure building with a private garage! Tax amount is $2102.48 & garage tax is $224.97. Pets are allowed with approval from board!
Location
Province AB
County Clearwater County
Zoning RM
Direction S
Rooms
Other Rooms 1
Interior
Interior Features Ceiling Fan(s), Elevator, Granite Counters, Kitchen Island, No Animal Home, No Smoking Home, Vinyl Windows, Walk-In Closet(s)
Heating In Floor
Cooling Central Air
Flooring Carpet, Hardwood, Tile
Fireplaces Number 1
Fireplaces Type Electric
Appliance Dishwasher, Electric Stove, Garage Control(s), Microwave Hood Fan, None, Refrigerator, Washer/Dryer Stacked, Window Coverings
Laundry In Unit
Exterior
Garage Assigned, Garage Door Opener, Insulated, Plug-In, Single Garage Detached, Stall
Garage Spaces 1.0
Garage Description Assigned, Garage Door Opener, Insulated, Plug-In, Single Garage Detached, Stall
Community Features Park, Playground, Pool, Schools Nearby, Shopping Nearby, Sidewalks, Street Lights, Walking/Bike Paths
Amenities Available Bicycle Storage, Elevator(s), Fitness Center, Snow Removal, Trash, Visitor Parking
Roof Type Asphalt Shingle
Porch Deck
Exposure S,SE,SW
Total Parking Spaces 2
Building
Story 4
Architectural Style Apartment
Level or Stories Single Level Unit
Structure Type Composite Siding,Wood Frame
Others
HOA Fee Include Common Area Maintenance,Heat,Insurance,Interior Maintenance,Reserve Fund Contributions,See Remarks,Sewer,Snow Removal,Trash,Water
Restrictions Pet Restrictions or Board approval Required,Pets Allowed
Tax ID 84834057
Ownership Private
Pets Description Restrictions, Cats OK, Dogs OK, Yes
Read Less Info
Want to know what your home might be worth? Contact us for a FREE valuation!

Our team is ready to help you sell your home for the highest possible price ASAP
GET MORE INFORMATION

Agent | License ID: LDKATOCAN






