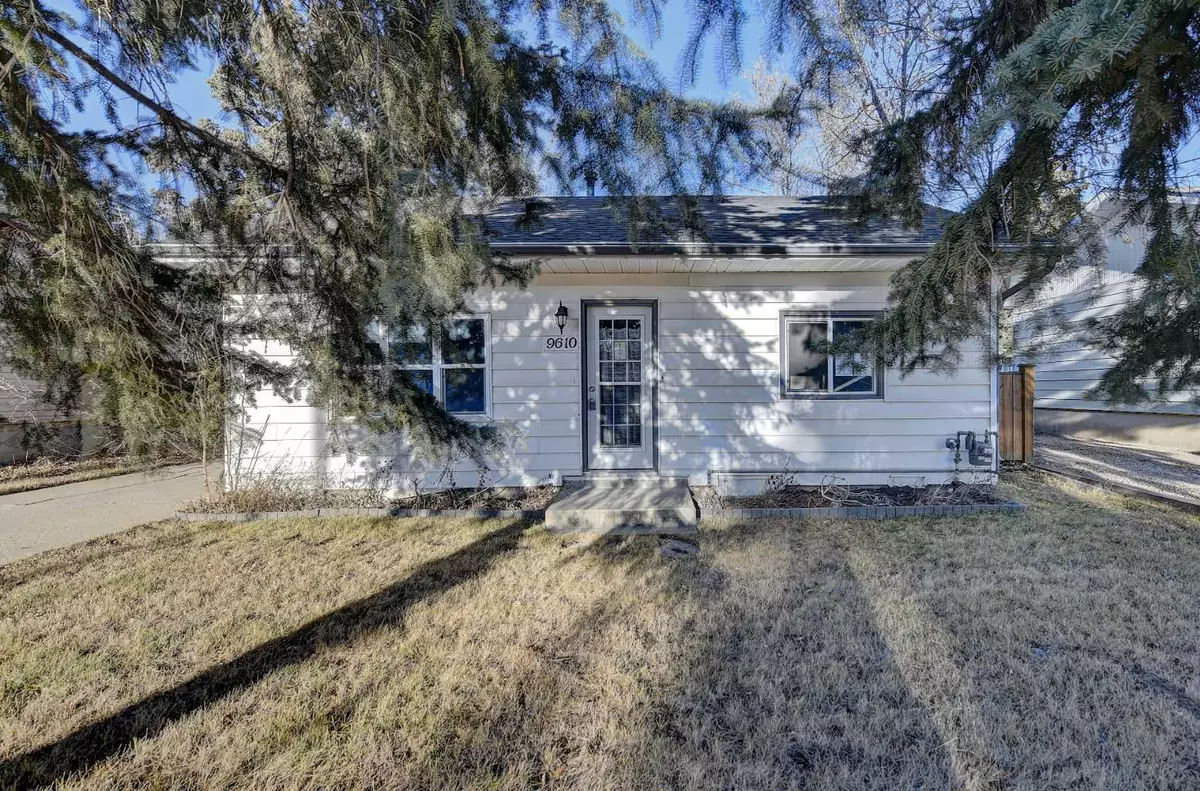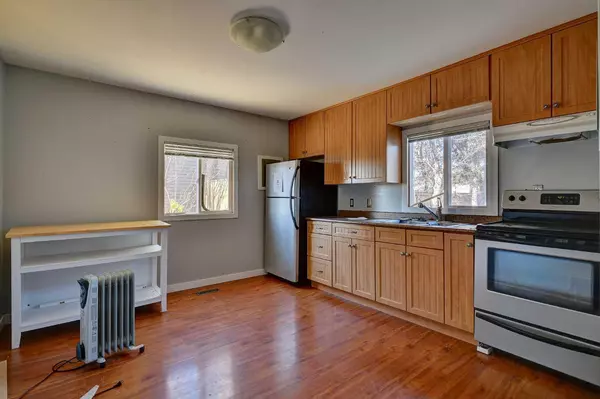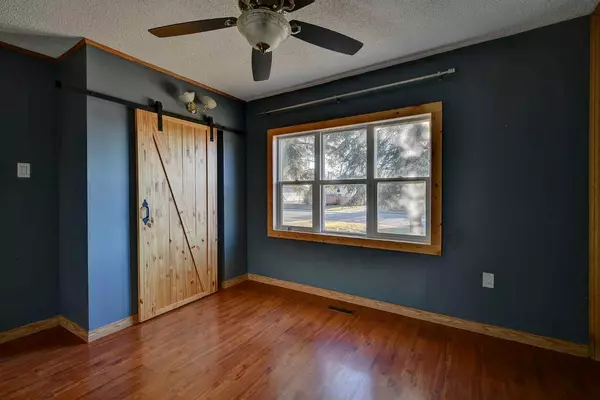$101,000
$153,000
34.0%For more information regarding the value of a property, please contact us for a free consultation.
3 Beds
1 Bath
976 SqFt
SOLD DATE : 10/30/2024
Key Details
Sold Price $101,000
Property Type Single Family Home
Sub Type Detached
Listing Status Sold
Purchase Type For Sale
Square Footage 976 sqft
Price per Sqft $103
Subdivision Hillside
MLS® Listing ID A2105184
Sold Date 10/30/24
Style Bungalow
Bedrooms 3
Full Baths 1
Originating Board Grande Prairie
Year Built 1957
Annual Tax Amount $2,266
Tax Year 2023
Lot Size 7,080 Sqft
Acres 0.16
Property Description
Charming 3 bedroom 1 bathroom bungalow awaits new home ownership in a convenient quiet location with wonderful accessibility to stores, school, and conveniences. The Kitchen has stainless steel appliances, ceiling-height cabinetry, and a view of the backyard. The living room accesses the backyard for easy BBQing or a beloved pet door with a convenient side entrance. An additional Patio door off of the living room leads to a spacious deck. The huge backyard features a few large matured trees, a fire pit, a shed, and rear access to the back alley. This home has wonderful potential, is built on a generous 50 X 141 foot lot, and is situated beside well-cared-for neighboring properties!! Call your realtor to view it today! ***Please note: Property is sold "as is, where is, upon possession". No warranties or representations.***
Location
Province AB
County Grande Prairie
Zoning RG
Direction S
Rooms
Basement Partial, Unfinished
Interior
Interior Features See Remarks
Heating Forced Air
Cooling None
Flooring Laminate
Appliance None
Laundry In Basement
Exterior
Garage Parking Pad
Garage Description Parking Pad
Fence Fenced
Community Features None
Roof Type Asphalt Shingle
Porch Deck
Lot Frontage 50.0
Total Parking Spaces 4
Building
Lot Description Back Yard, City Lot
Foundation Block
Architectural Style Bungalow
Level or Stories One
Structure Type Vinyl Siding
Others
Restrictions Call Lister
Tax ID 83535125
Ownership Court Ordered Sale
Read Less Info
Want to know what your home might be worth? Contact us for a FREE valuation!

Our team is ready to help you sell your home for the highest possible price ASAP
GET MORE INFORMATION

Agent | License ID: LDKATOCAN






