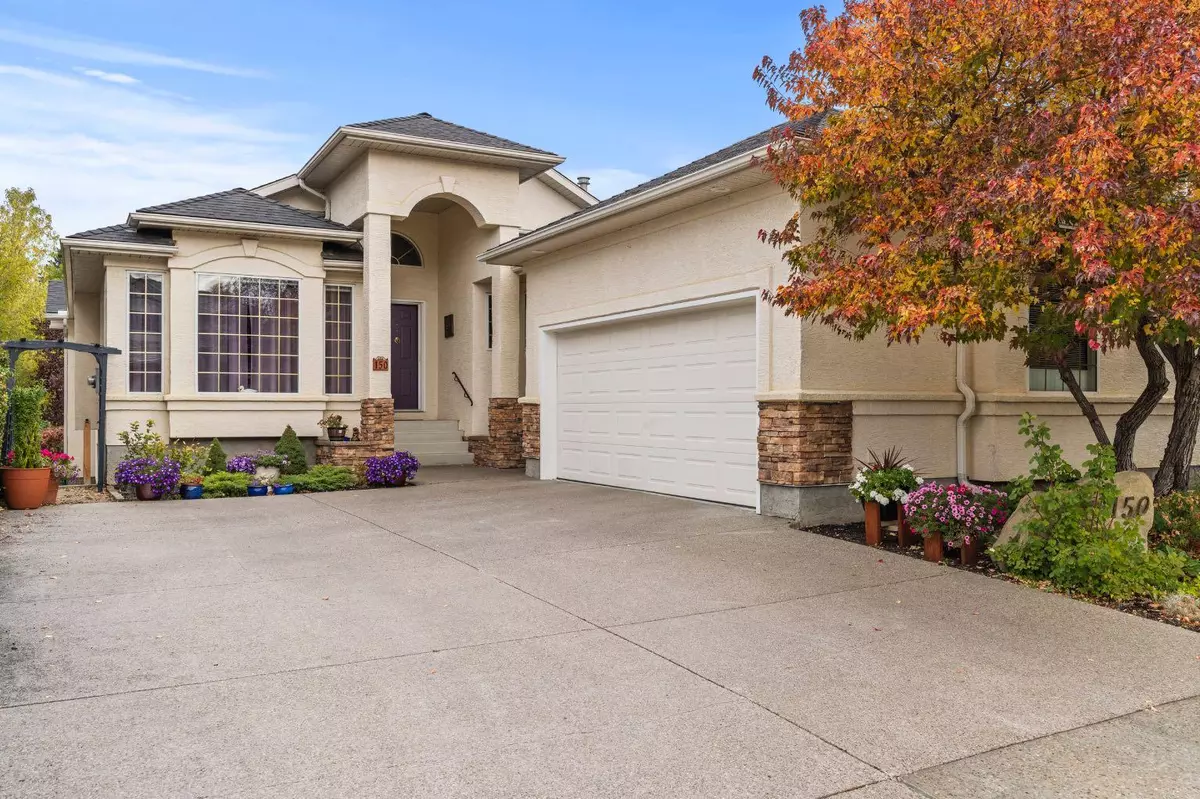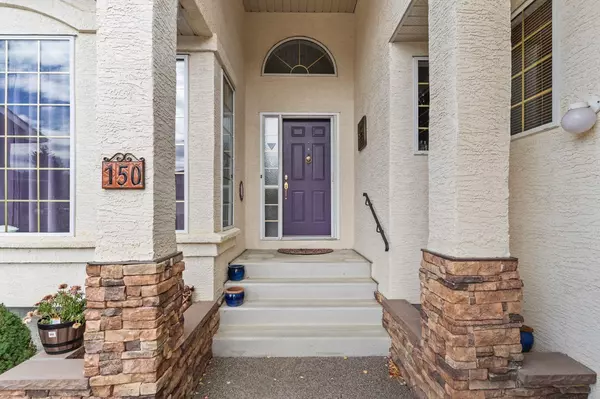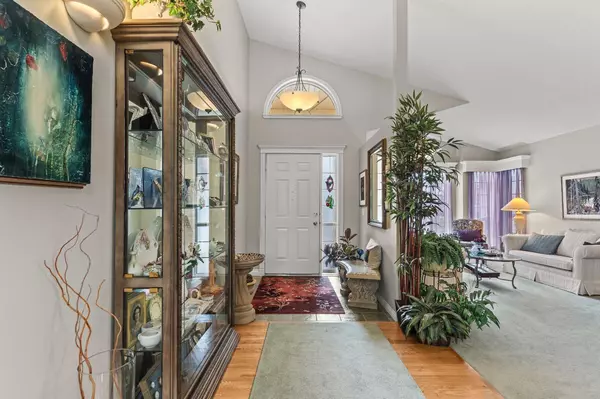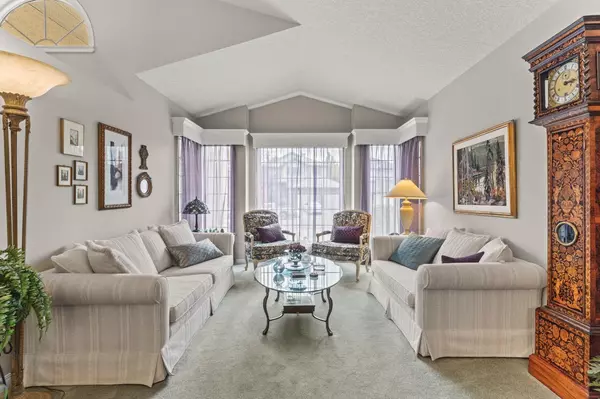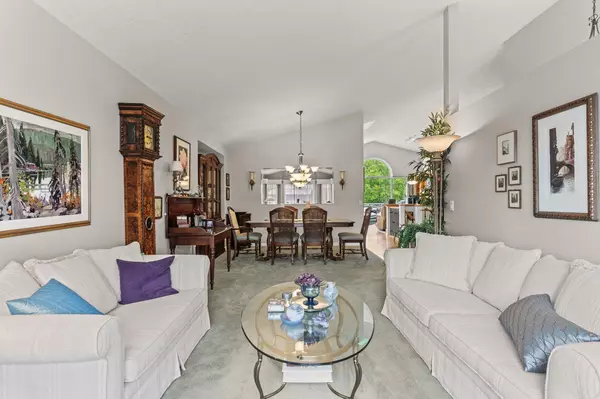$1,080,400
$1,150,000
6.1%For more information regarding the value of a property, please contact us for a free consultation.
5 Beds
3 Baths
1,947 SqFt
SOLD DATE : 10/30/2024
Key Details
Sold Price $1,080,400
Property Type Single Family Home
Sub Type Detached
Listing Status Sold
Purchase Type For Sale
Square Footage 1,947 sqft
Price per Sqft $554
Subdivision Valley Ridge
MLS® Listing ID A2173052
Sold Date 10/30/24
Style Bungalow
Bedrooms 5
Full Baths 3
Originating Board Calgary
Year Built 1997
Annual Tax Amount $6,372
Tax Year 2024
Lot Size 7,879 Sqft
Acres 0.18
Property Description
**Exceptional Walkout Bungalow in a Serene Natural Setting**
Open house Saturday October 19: 1pm-4pm. Discover your dream home in this stunning fully finished walkout bungalow, nestled in an idyllic location that backs onto a lush, heavily treed natural reserve, complete with scenic walking and biking trails. Located on an extremely quiet street, this property offers a peaceful retreat while being conveniently close to amenities. Proudly offered for sale by its original owners, who have lovingly maintained it for over 26 years, this home exudes warmth and care at every turn. The main floor features an inviting layout with soaring vaulted ceilings, perfect for family gatherings and entertaining. With two well-appointed bedrooms, the master suite serves as a serene sanctuary, showcasing picturesque views of the backyard and the natural reserve. The updated 5-piece ensuite, enhanced in 2018 with a walk-in tub, ensures ease of use and luxury. The heart of the home, the kitchen, has been beautifully updated with a stunning maple island and a gas cooktop, plenty of counterspace, all while offering direct views of the tranquil outdoor landscape. Adjacent to the kitchen, the cozy family room is enhanced by solid oak built-ins and a gas fireplace, creating the ideal ambiance for relaxation. Venture to the lower walkout level, where you'll find three additional bedrooms and a storage room that could easily be transformed into a fourth bedroom if an additional bedroom is required. With direct access from the garage and walkout, this level is perfect for multi-generational living or families in need of extra space. The expansive recreation room provides endless possibilities for entertaining and leisure activities. Step outside to a meticulously maintained yard, adorned with a variety of trees and shrubs that create a picturesque outdoor oasis. This property also features an oversized double garage, measuring 31 feet wide, complete with a heater, abundant storage, and convenient stairs leading directly to the lower level. This home is brimming with potential, ready for its next owners to cherish and enjoy for years to come. Don’t miss the opportunity to own this exceptional property in a truly remarkable setting!
Location
Province AB
County Calgary
Area Cal Zone W
Zoning R-CG
Direction S
Rooms
Other Rooms 1
Basement Finished, Full, Walk-Out To Grade
Interior
Interior Features Bookcases, Breakfast Bar, Built-in Features, Central Vacuum, Closet Organizers, Double Vanity, Granite Counters, High Ceilings, Kitchen Island, No Animal Home, No Smoking Home, Open Floorplan, Separate Entrance, Storage, Vaulted Ceiling(s), Walk-In Closet(s)
Heating In Floor, Forced Air, Natural Gas
Cooling None
Flooring Carpet, Hardwood, Tile
Fireplaces Number 1
Fireplaces Type Gas, Living Room
Appliance Built-In Oven, Dishwasher, Dryer, Gas Cooktop, Instant Hot Water, Microwave, Range Hood, Refrigerator, Washer, Window Coverings
Laundry Laundry Room, Main Level
Exterior
Garage 220 Volt Wiring, Double Garage Attached, Heated Garage, Oversized
Garage Spaces 2.0
Garage Description 220 Volt Wiring, Double Garage Attached, Heated Garage, Oversized
Fence Partial
Community Features Golf, Park, Playground, Shopping Nearby, Sidewalks, Street Lights, Walking/Bike Paths
Roof Type Asphalt Shingle
Porch Deck, Patio
Lot Frontage 46.26
Total Parking Spaces 4
Building
Lot Description Back Yard, Backs on to Park/Green Space, Environmental Reserve, No Neighbours Behind, Landscaped, Many Trees, Pie Shaped Lot, Private, Sloped Down, Treed
Foundation Poured Concrete
Architectural Style Bungalow
Level or Stories One
Structure Type Stucco,Wood Frame
Others
Restrictions None Known
Tax ID 94913933
Ownership Private
Read Less Info
Want to know what your home might be worth? Contact us for a FREE valuation!

Our team is ready to help you sell your home for the highest possible price ASAP
GET MORE INFORMATION

Agent | License ID: LDKATOCAN

