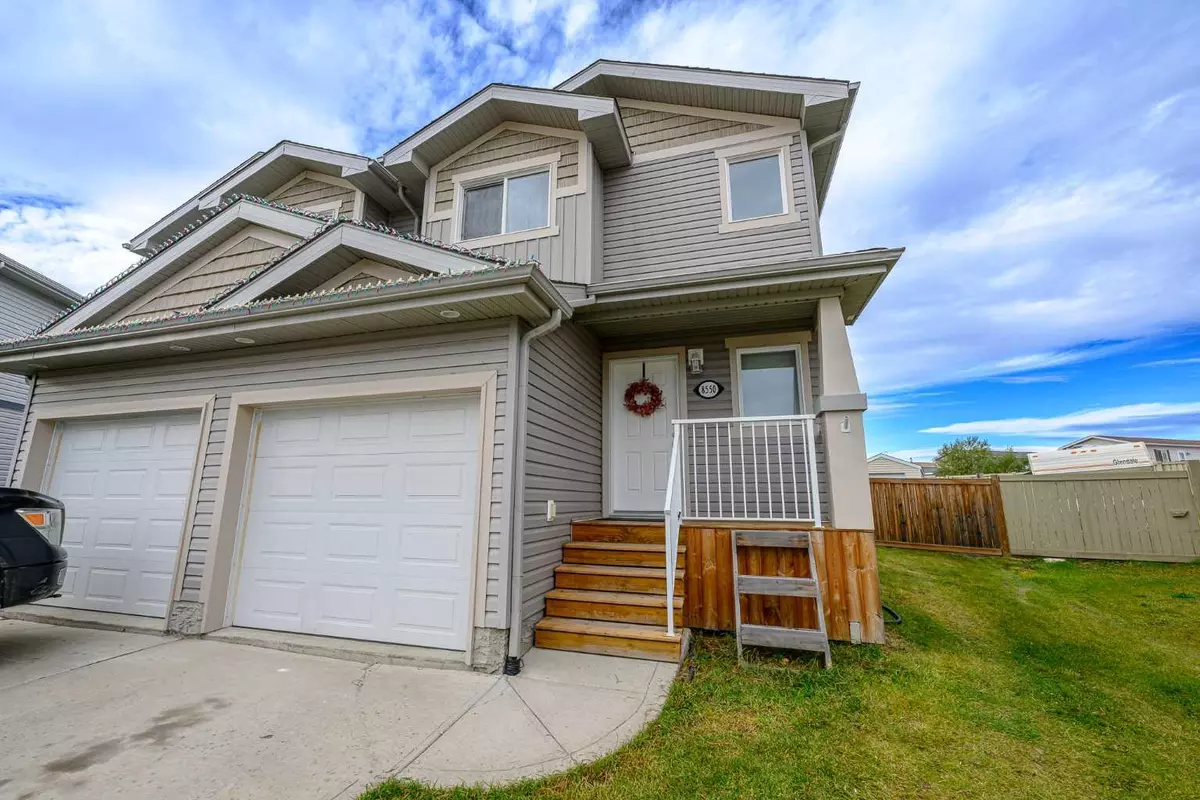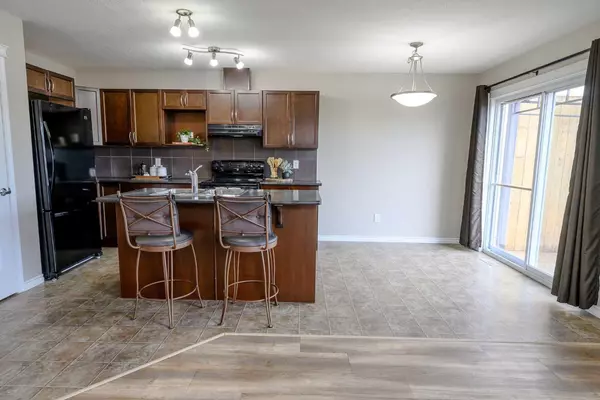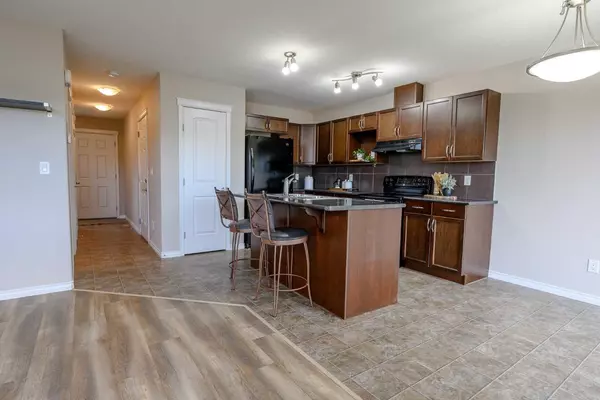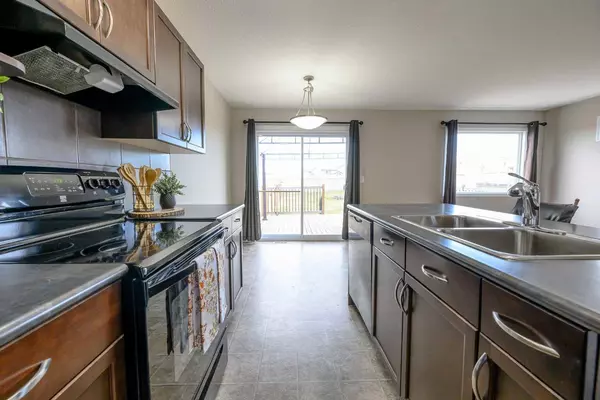$309,900
$309,900
For more information regarding the value of a property, please contact us for a free consultation.
3 Beds
2 Baths
1,179 SqFt
SOLD DATE : 10/30/2024
Key Details
Sold Price $309,900
Property Type Single Family Home
Sub Type Semi Detached (Half Duplex)
Listing Status Sold
Purchase Type For Sale
Square Footage 1,179 sqft
Price per Sqft $262
Subdivision Crystal Landing
MLS® Listing ID A2170139
Sold Date 10/30/24
Style 2 Storey,Side by Side
Bedrooms 3
Full Baths 1
Half Baths 1
Originating Board Grande Prairie
Year Built 2012
Annual Tax Amount $3,359
Tax Year 2024
Lot Size 6,781 Sqft
Acres 0.16
Property Description
Great opportunity for a first-time home buyer. This beautiful semi-detached home with garage is situated on a massive pie shaped lot in Crystal Landing and ready for immediate possession. The main floor features a spacious kitchen with island and pantry and overlooks the cozy living room and dining area. The main level also includes a powder room and convenient access to the garage. Upstairs features a full bathroom and three good sized bedrooms including the master with walk in closet. The basement is partially finished and ready for your finishing touches. This home has been freshly painted throughout and has new vinyl plank flooring in the living room and upstairs. You will love the size of the backyard which is fenced, landscaped and features a large deck, fire pit and best of all, an oversized 10' x 24' insulated shed with power. Call your favourite REALTOR to view and move in before winter.
Location
Province AB
County Grande Prairie
Zoning RS
Direction SE
Rooms
Basement Full, Partially Finished
Interior
Interior Features Kitchen Island, Pantry
Heating Forced Air
Cooling None
Flooring Linoleum, Vinyl Plank
Appliance Dishwasher, Electric Stove, Refrigerator, Washer/Dryer
Laundry In Basement
Exterior
Garage Single Garage Attached
Garage Spaces 1.0
Garage Description Single Garage Attached
Fence Fenced
Community Features Park, Playground
Roof Type Asphalt Shingle
Porch Deck
Lot Frontage 17.72
Total Parking Spaces 2
Building
Lot Description Back Yard, Lawn, No Neighbours Behind, Landscaped, Pie Shaped Lot
Foundation Poured Concrete
Architectural Style 2 Storey, Side by Side
Level or Stories Two
Structure Type Vinyl Siding,Wood Frame
Others
Restrictions None Known
Tax ID 92000715
Ownership Other
Read Less Info
Want to know what your home might be worth? Contact us for a FREE valuation!

Our team is ready to help you sell your home for the highest possible price ASAP
GET MORE INFORMATION

Agent | License ID: LDKATOCAN






