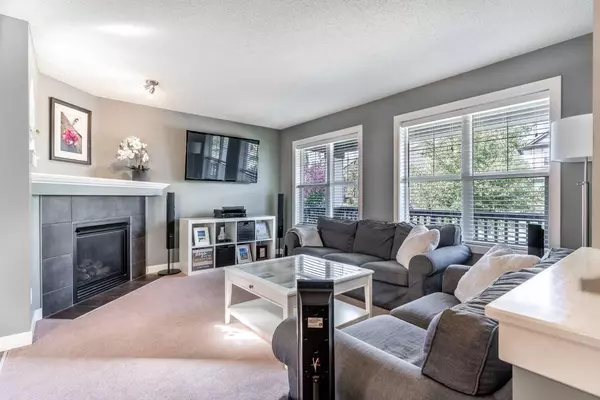$540,000
$550,000
1.8%For more information regarding the value of a property, please contact us for a free consultation.
3 Beds
3 Baths
1,516 SqFt
SOLD DATE : 10/30/2024
Key Details
Sold Price $540,000
Property Type Single Family Home
Sub Type Detached
Listing Status Sold
Purchase Type For Sale
Square Footage 1,516 sqft
Price per Sqft $356
Subdivision Morningside
MLS® Listing ID A2173220
Sold Date 10/30/24
Style 2 Storey
Bedrooms 3
Full Baths 2
Half Baths 1
Originating Board Calgary
Year Built 2007
Annual Tax Amount $3,236
Tax Year 2024
Lot Size 3,903 Sqft
Acres 0.09
Property Description
Nestled on a quiet street with a large welcoming front veranda, this family home offers a great location, and great functionality. As you enter the front entry, the open concept layout and bright living room, flows into a spacious dining area and a modern kitchen that overlooks the wonderfully landscaped south-facing back yard. The kitchen is equipped with a large kitchen island, ample storage, gas stove, and a corner pantry to cater to all of your family's culinary needs. A handy half bath is strategically placed off the back door for easy access. Upstairs you will find a spacious primary bedroom with a 4-piece ensuite and a walk-in closet. The washer and dryer are conveniently located in the upstairs laundry room. Two more bedrooms, each with walk-in closets, plus a shared 4-piece bathroom, provide ample space for family and guests. Downstairs, a full basement awaits your personal touch and is ready to be finished to your heart's desires. Outside, a deck with a BBQ gas line, a fully fenced, landscaped yard and storage shed, create the perfect outdoor setting for relaxation and entertainment. A heated, double detached garage on a paved back lane offers secure parking and additional workspace. Short walking distance to schools, playgrounds, this charming 2-storey home offers a serene family environment with quick access to the QE2, all levels of schooling options, Main Street Shopping, and extensive bike paths and walkways. This home is perfect if you are seeking a blend of comfort, convenience, and quality living. Don't miss out!
Location
Province AB
County Airdrie
Zoning R1-L
Direction N
Rooms
Other Rooms 1
Basement Full, Unfinished
Interior
Interior Features Kitchen Island, Laminate Counters, No Smoking Home, Open Floorplan, Soaking Tub, Vinyl Windows, Walk-In Closet(s)
Heating Forced Air, Natural Gas
Cooling None
Flooring Carpet, Linoleum
Fireplaces Number 1
Fireplaces Type Gas, Living Room, Other
Appliance Dishwasher, Dryer, Garage Control(s), Gas Range, Range Hood, Refrigerator, Washer, Window Coverings
Laundry Upper Level
Exterior
Garage Alley Access, Double Garage Detached
Garage Spaces 2.0
Garage Description Alley Access, Double Garage Detached
Fence Fenced
Community Features Park, Playground, Schools Nearby, Shopping Nearby, Sidewalks, Walking/Bike Paths
Roof Type Asphalt Shingle
Porch Deck, Front Porch
Lot Frontage 32.15
Exposure N
Total Parking Spaces 2
Building
Lot Description Back Lane, Back Yard, Rectangular Lot
Foundation Poured Concrete
Architectural Style 2 Storey
Level or Stories Two
Structure Type Vinyl Siding,Wood Frame
Others
Restrictions None Known
Tax ID 93080319
Ownership Private
Read Less Info
Want to know what your home might be worth? Contact us for a FREE valuation!

Our team is ready to help you sell your home for the highest possible price ASAP
GET MORE INFORMATION

Agent | License ID: LDKATOCAN






