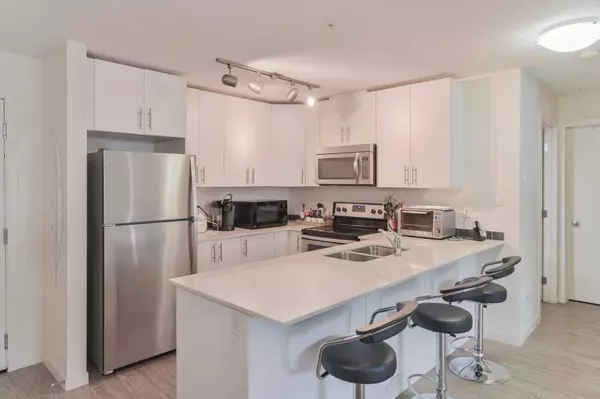$310,000
$314,000
1.3%For more information regarding the value of a property, please contact us for a free consultation.
2 Beds
1 Bath
850 SqFt
SOLD DATE : 10/29/2024
Key Details
Sold Price $310,000
Property Type Condo
Sub Type Apartment
Listing Status Sold
Purchase Type For Sale
Square Footage 850 sqft
Price per Sqft $364
Subdivision Skyview Ranch
MLS® Listing ID A2155885
Sold Date 10/29/24
Style Apartment
Bedrooms 2
Full Baths 1
Condo Fees $394/mo
HOA Fees $6/ann
HOA Y/N 1
Originating Board Calgary
Year Built 2017
Annual Tax Amount $1,452
Tax Year 2024
Property Description
| NEW PRICE | 2 PARKING SPOTS | HEAT & WATER INCLUDED | 854 SQUARE FEET | LOW CONDO FEES | 2 BEDROOOMS | CORNER UNIT | Welcome to this meticulously maintained 850 sq ft second-floor condo in the vibrant community of Skyview Ranch. This spacious unit with high ceilings features 2 bedrooms and 1 bath, along with a stylish white kitchen boasting quartz countertops, stainless steel appliances, and ample cupboard space. Large windows fill the space with natural light, enhancing the bright and airy atmosphere. For convenience, the condo includes one titled parking stall, underground and heated, as well as a large in-suite laundry room with extra storage, and a generously sized balcony for outdoor entertaining.
Residents enjoy additional amenities such as a gym and party room, 2 parking stalls (1 underground heated and 1 surface), a Community Garden Plot for growing vegetables or flowers, a designated Dog Park Area, and secured bike storage at no extra cost. The location is minutes away from schools, transit, playgrounds, parks, biking/walking paths, and a variety of shops and eateries. Enjoy quick access to Stoney Trail, Deerfoot Trail, and Metis Trail. CrossIron Mills Mall and big box retail chains on Country Hills Drive are less than a 10-minute drive away, perfect for satisfying your shopping needs.
With its great location, modern features, secure parking, and affordability, this condo is a perfect choice for first-time buyers, small families, couples, or investors. Experience comfort and accessibility in this prime unit.
Location
Province AB
County Calgary
Area Cal Zone Ne
Zoning M-2
Direction S
Interior
Interior Features Breakfast Bar, No Animal Home, No Smoking Home, Open Floorplan, Quartz Counters, Storage, Vinyl Windows, Walk-In Closet(s)
Heating Baseboard
Cooling None
Flooring Carpet, Laminate
Appliance Dishwasher, Dryer, Electric Stove, Microwave Hood Fan, Refrigerator, Washer
Laundry In Unit, Laundry Room
Exterior
Garage Parkade, Stall, Underground
Garage Description Parkade, Stall, Underground
Community Features Playground, Schools Nearby, Shopping Nearby, Sidewalks, Street Lights, Tennis Court(s), Walking/Bike Paths
Amenities Available Elevator(s), Fitness Center, Party Room, Visitor Parking
Porch Other
Exposure S
Total Parking Spaces 2
Building
Story 4
Architectural Style Apartment
Level or Stories Single Level Unit
Structure Type Concrete,Stone,Vinyl Siding,Wood Frame
Others
HOA Fee Include Amenities of HOA/Condo,Common Area Maintenance,Heat,Insurance,Maintenance Grounds,Professional Management,Reserve Fund Contributions,Trash,Water
Restrictions None Known
Ownership Private
Pets Description Restrictions
Read Less Info
Want to know what your home might be worth? Contact us for a FREE valuation!

Our team is ready to help you sell your home for the highest possible price ASAP
GET MORE INFORMATION

Agent | License ID: LDKATOCAN






