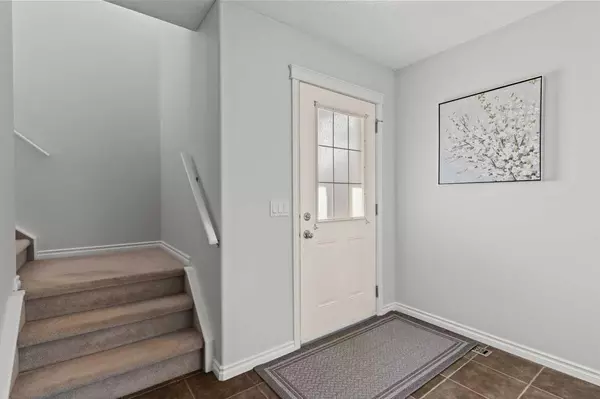$618,000
$635,000
2.7%For more information regarding the value of a property, please contact us for a free consultation.
4 Beds
4 Baths
1,783 SqFt
SOLD DATE : 10/29/2024
Key Details
Sold Price $618,000
Property Type Single Family Home
Sub Type Detached
Listing Status Sold
Purchase Type For Sale
Square Footage 1,783 sqft
Price per Sqft $346
Subdivision Westmount_Ok
MLS® Listing ID A2166543
Sold Date 10/29/24
Style 2 Storey
Bedrooms 4
Full Baths 3
Half Baths 1
Originating Board Calgary
Year Built 2006
Annual Tax Amount $3,871
Tax Year 2024
Lot Size 4,183 Sqft
Acres 0.1
Property Description
Welcome to 235 Westmount Crescent, nestled in the charming town of Okotoks! This beautifully designed two-storey home offers an impressive 2,500 square feet of living space and is perfectly positioned with a west-facing backyard, backing onto a park and walking trails. Imagine relaxing on your two-tiered, maintenance-free composite deck while soaking in those stunning Foothills' sunsets. Inside, the open-concept main floor is ideal for modern living. A separate front entrance keeps coats and shoes organized and out of your living space. The bright, inviting living room offers a cozy place to curl up by the gas fireplace. Next, you'll find yourself in the spacious kitchen with ample storage and a full pantry. The dining room opens directly onto the backyard, perfect for entertaining family and friends. Your half bath is tucked away next to the garage entrance, along with an additional coat closet and your laundry room. Upstairs, you'll find three generously sized bedrooms, including a primary suite with a private ensuite, plus a versatile bonus room offering even more space. The fully developed basement has a fourth bedroom, a large family room or flex space, built-in speakers, a wet bar, and plenty of room to unwind. With a heated double-attached garage, AC and a location that puts Westmount School, shopping, dining, and recreational amenities just a short walk away, this home offers the perfect blend of convenience and comfort.
Location
Province AB
County Foothills County
Zoning TN
Direction E
Rooms
Other Rooms 1
Basement Finished, Full
Interior
Interior Features Bar, Built-in Features, Closet Organizers, Kitchen Island, Pantry, Soaking Tub, Storage, Walk-In Closet(s)
Heating Forced Air, Natural Gas
Cooling Central Air
Flooring Carpet, Ceramic Tile, Laminate, Linoleum
Fireplaces Number 2
Fireplaces Type Basement, Electric, Gas, Living Room, Mantle
Appliance Bar Fridge, Dishwasher, Dryer, Garage Control(s), Microwave, Refrigerator, Stove(s), Washer, Window Coverings
Laundry Laundry Room, Main Level
Exterior
Garage Double Garage Attached, Garage Faces Front, Heated Garage, Insulated
Garage Spaces 2.0
Garage Description Double Garage Attached, Garage Faces Front, Heated Garage, Insulated
Fence Fenced
Community Features Park, Playground, Schools Nearby, Shopping Nearby, Sidewalks, Street Lights, Walking/Bike Paths
Roof Type Asphalt Shingle
Porch Deck
Lot Frontage 38.06
Total Parking Spaces 4
Building
Lot Description Back Yard, Backs on to Park/Green Space, Few Trees, Lawn, Low Maintenance Landscape, No Neighbours Behind, Landscaped, Rectangular Lot
Foundation Poured Concrete
Architectural Style 2 Storey
Level or Stories Two
Structure Type Stone,Vinyl Siding,Wood Frame
Others
Restrictions Non-Smoking Building
Tax ID 93040712
Ownership Private
Read Less Info
Want to know what your home might be worth? Contact us for a FREE valuation!

Our team is ready to help you sell your home for the highest possible price ASAP
GET MORE INFORMATION

Agent | License ID: LDKATOCAN






