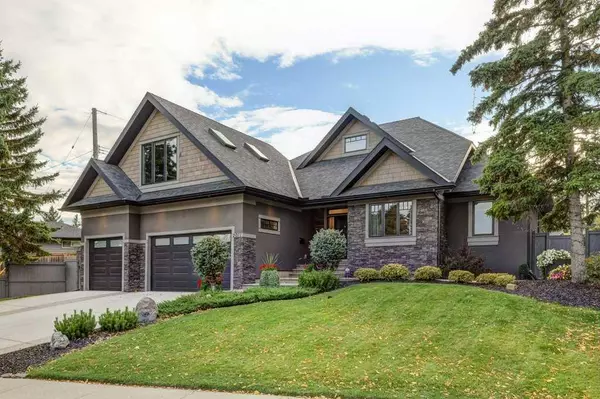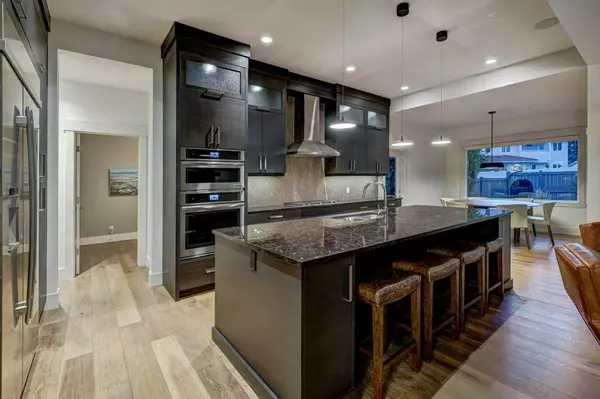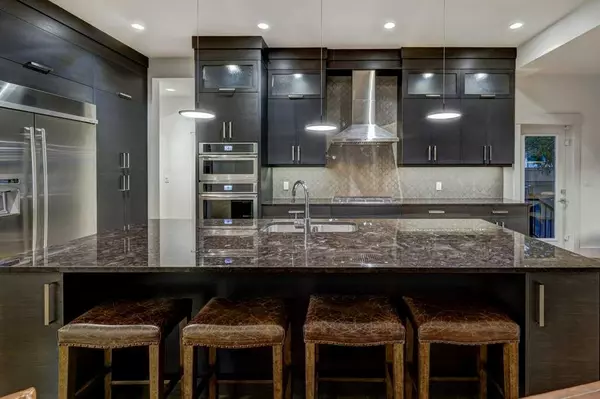$1,725,000
$1,799,000
4.1%For more information regarding the value of a property, please contact us for a free consultation.
4 Beds
4 Baths
2,536 SqFt
SOLD DATE : 10/29/2024
Key Details
Sold Price $1,725,000
Property Type Single Family Home
Sub Type Detached
Listing Status Sold
Purchase Type For Sale
Square Footage 2,536 sqft
Price per Sqft $680
Subdivision Glendale
MLS® Listing ID A2168782
Sold Date 10/29/24
Style Bungalow
Bedrooms 4
Full Baths 4
Originating Board Calgary
Year Built 2015
Annual Tax Amount $11,804
Tax Year 2024
Lot Size 7,115 Sqft
Acres 0.16
Property Description
Welcome to the exciting and immaculate newer home in the inner city neighborhood of Glendale. Curb appeal to the maximum with the manicured yard, exposed aggregate driveway and walks , and the roof live of the home. Enter int to the foyer with a direct view to the great room with 10 ceilings, a stunning rock fireplace and a view to the covered patio and yard. Adjoining is the chefs kitchen, with a massive island ceiling height cabinets and top of the line stainless appliances, the family can eat at the island or the adjoining dining room ,which has access to a small deck for bar-b-que. or to the main covered patio area. Beyond the kitchen is the 3rd bedroom a 2 pc. bath and the family friendly mud room. The other side of the house is the master retreat with coffered ceilings , a 5 piece en-suite, and a master bedroom walk in closet with laundry hookups. There is also a secondary bedroom with another large walking closet and a 4 piece luxury bath. For game time , or family relaxation there is a large loft with skylights an abundance of windows, and a 3 piece bath. The lower level finished by the builder , has a great entertainment ,family room with a full wet bar , a 3 piece bath, a bedroom, and a complete laundry room with room fro a freezer and folding cabinets. The list of upgrades with in the home is long but include heated floors in the bathrooms, epoxy floors in the garage,an electric car charger, on demand hot water, water softener, remote controlled blinds inmost of the rooms, pre wired for sound thru out. You really need to walk thru to appreciate it all
Location
Province AB
County Calgary
Area Cal Zone W
Zoning R-CG
Direction E
Rooms
Other Rooms 1
Basement Finished, See Remarks
Interior
Interior Features Beamed Ceilings, Central Vacuum, Granite Counters, High Ceilings, Kitchen Island, Open Floorplan, Tankless Hot Water, Vaulted Ceiling(s), Vinyl Windows, Wired for Sound
Heating Forced Air, Natural Gas
Cooling Central Air
Flooring Carpet, Ceramic Tile, Hardwood
Fireplaces Number 2
Fireplaces Type Gas, Great Room, Loft, Mantle
Appliance Bar Fridge, Built-In Oven, Central Air Conditioner, Dishwasher, Garage Control(s), Gas Cooktop, Humidifier, Microwave, Range Hood, Refrigerator, Washer/Dryer Stacked, Water Softener, Window Coverings
Laundry Laundry Room, Lower Level, Main Level, See Remarks
Exterior
Garage Aggregate, Front Drive, Garage Door Opener, Heated Garage, In Garage Electric Vehicle Charging Station(s), Oversized, Triple Garage Attached
Garage Spaces 3.0
Garage Description Aggregate, Front Drive, Garage Door Opener, Heated Garage, In Garage Electric Vehicle Charging Station(s), Oversized, Triple Garage Attached
Fence Fenced
Community Features Park, Playground, Schools Nearby, Shopping Nearby, Sidewalks
Roof Type Asphalt Shingle
Porch Deck, Front Porch, Side Porch
Lot Frontage 90.06
Total Parking Spaces 3
Building
Lot Description Back Lane, Corner Lot, Irregular Lot, Reverse Pie Shaped Lot, Rolling Slope
Foundation Poured Concrete
Architectural Style Bungalow
Level or Stories One and One Half
Structure Type Brick,Composite Siding,Wood Frame,Wood Siding
New Construction 1
Others
Restrictions None Known
Tax ID 95141485
Ownership Private
Read Less Info
Want to know what your home might be worth? Contact us for a FREE valuation!

Our team is ready to help you sell your home for the highest possible price ASAP
GET MORE INFORMATION

Agent | License ID: LDKATOCAN






