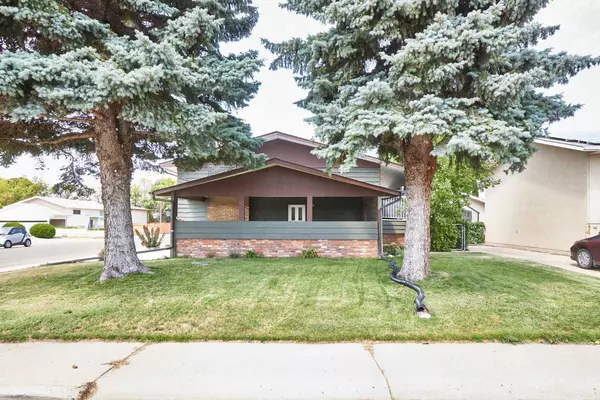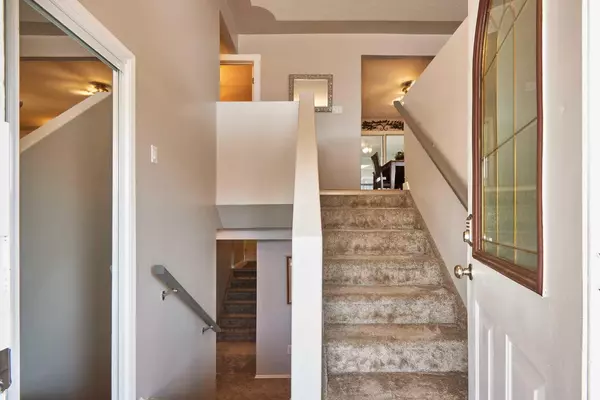$415,000
$422,500
1.8%For more information regarding the value of a property, please contact us for a free consultation.
4 Beds
3 Baths
1,352 SqFt
SOLD DATE : 10/29/2024
Key Details
Sold Price $415,000
Property Type Single Family Home
Sub Type Detached
Listing Status Sold
Purchase Type For Sale
Square Footage 1,352 sqft
Price per Sqft $306
Subdivision Crestwood-Norwood
MLS® Listing ID A2167574
Sold Date 10/29/24
Style Bi-Level
Bedrooms 4
Full Baths 3
Originating Board Medicine Hat
Year Built 1973
Annual Tax Amount $2,954
Tax Year 2024
Lot Size 6,050 Sqft
Acres 0.14
Property Description
Nestled in the heart of a desirable area is this beautiful pristine home. Conveniently located a few blocks off Dunmore road makes shopping, dining, and commuting a breeze. With over 1350 square feet on the main floor - this four bedroom home has so much to offer. Many updates have given this home a modern look in addition to recent paint, interior doors, baseboards, gas fireplace, stove, dishwasher, landscaping and so much more. This home has been loved and meticulously cared for and you can see it when you step inside. It features a large living room, spacious kitchen and dining room that lead through to a covered deck. Excellent for entertaining or enjoying your morning coffee in peace. There are three bedrooms on the main floor, a full 4 piece bath and the master bedroom has 2 closets and a 3 piece ensuite. Plenty of space downstairs with a large family room and new electric fireplace which could be reverted back to wood. As well there is a games room area and dry bar, a fourth bedroom, laundry and 3 piece bathroom. There is a single attached heated garage and attached carport for all your parking needs. The front and back yard feature low maintenance landscaping done in a tasteful way. You will not find many homes as beautiful and well cared for as this one! View it as soon as possible.
Location
Province AB
County Medicine Hat
Zoning R-LD
Direction SW
Rooms
Other Rooms 1
Basement Finished, Full
Interior
Interior Features Built-in Features, Kitchen Island
Heating Forced Air, Natural Gas
Cooling Central Air
Flooring Carpet, Linoleum, Vinyl
Fireplaces Number 2
Fireplaces Type Brick Facing, Electric, Gas
Appliance Central Air Conditioner, Dishwasher, Microwave Hood Fan, Refrigerator, Stove(s), Washer/Dryer, Window Coverings
Laundry In Basement
Exterior
Garage Carport, Heated Garage, Insulated, Off Street, Single Garage Attached
Garage Spaces 1.0
Garage Description Carport, Heated Garage, Insulated, Off Street, Single Garage Attached
Fence Fenced
Community Features Schools Nearby, Shopping Nearby, Sidewalks, Street Lights
Roof Type Asphalt Shingle
Porch Deck
Lot Frontage 55.0
Total Parking Spaces 3
Building
Lot Description Back Yard, Low Maintenance Landscape, Landscaped, Street Lighting
Foundation Poured Concrete
Architectural Style Bi-Level
Level or Stories One
Structure Type Brick,Stucco,Wood Frame,Wood Siding
Others
Restrictions None Known
Tax ID 91025124
Ownership Private
Read Less Info
Want to know what your home might be worth? Contact us for a FREE valuation!

Our team is ready to help you sell your home for the highest possible price ASAP
GET MORE INFORMATION

Agent | License ID: LDKATOCAN






