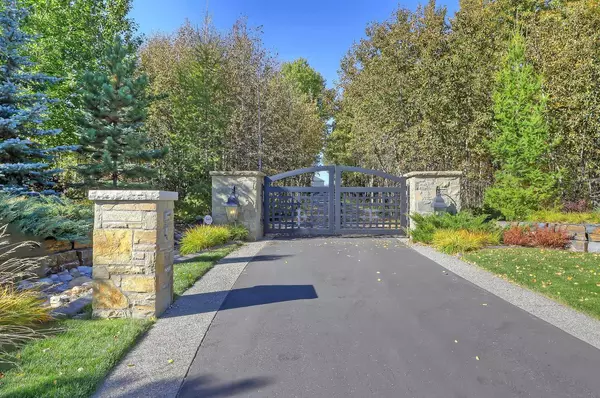$3,150,000
$3,200,000
1.6%For more information regarding the value of a property, please contact us for a free consultation.
6 Beds
7 Baths
4,711 SqFt
SOLD DATE : 10/29/2024
Key Details
Sold Price $3,150,000
Property Type Single Family Home
Sub Type Detached
Listing Status Sold
Purchase Type For Sale
Square Footage 4,711 sqft
Price per Sqft $668
Subdivision Church Ranches
MLS® Listing ID A2174947
Sold Date 10/29/24
Style 2 Storey,Acreage with Residence
Bedrooms 6
Full Baths 4
Half Baths 3
HOA Fees $95/ann
HOA Y/N 1
Originating Board Calgary
Year Built 2005
Annual Tax Amount $8,732
Tax Year 2024
Lot Size 2.050 Acres
Acres 2.05
Property Description
Absolutely gorgeous custom built family home on 2 acres in the estate acreage community of Church Ranches, just 5 mins from Calgary. Masterfully renovated throughout by premiere builder Veranda Estate Homes, this fine property boasts over 6,700 sq ft of well-designed, timelessly elegant living space. The private tree-lined drive is accessed by a motorized gate, allowing entry into the wonderfully landscaped lot featuring mature trees and beds, greenhouse and fenced garden, and hotel-like heated outdoor saltwater pool boasting complete privacy due to the surrounding foliage. Sparing no expense and with an exceptional attention to detail throughout, this fine home is in a class of its own and is entirely current in design, perfect for a family who appreciates an updated, renovated property that is entirely move-in ready. Features include a classic French country exterior, site finished hardwood flooring, extensive custom millwork including wainscoting, ceiling detail, custom arches and columns, main floor office with built-ins, spacious living room with vaulted ceilings and wood beam detail, custom kitchen with high-end built-in appliance package, outdoor deck with remote-operated screens and louvered ceiling, built-in outdoor kitchen and wood-burning fireplace, 4 beds up and 2 more down including the gorgeous primary with dual-sided fireplace and spa-like ensuite with extensive marble, fully-developed walkout basement with show-stopping great room, private theatre/media room and bar with separate wine room. The attached quad garage is fully outfitted with epoxy floors, wall hanging system, and built-ins. Truly, the features here are too numerous to list and must be seen to be appreciated. This is a one of a kind property in a fantastic estate acreage community. Church Ranches offers 3 community lakes and a beautiful pathway system all private to community residents, and is just mins from city limits and just 30 mins to downtown Calgary. Truly, the best of quiet rural living and city conveniences in one package!
Location
Province AB
County Rocky View County
Area Cal Zone Bearspaw
Zoning R-CRD
Direction E
Rooms
Other Rooms 1
Basement Finished, Full, Walk-Out To Grade
Interior
Interior Features Built-in Features, Closet Organizers, Crown Molding, Double Vanity, Granite Counters, Kitchen Island, Pantry, Walk-In Closet(s)
Heating In Floor, Forced Air, Natural Gas
Cooling None
Flooring Carpet, Hardwood, See Remarks
Fireplaces Number 4
Fireplaces Type Gas, Wood Burning
Appliance Bar Fridge, Dishwasher, Dryer, Freezer, Garburator, Gas Stove, Microwave, Range Hood, Refrigerator, See Remarks, Warming Drawer, Washer, Window Coverings
Laundry Upper Level
Exterior
Garage Electric Gate, Heated Garage, Insulated, Quad or More Attached, See Remarks
Garage Spaces 4.0
Garage Description Electric Gate, Heated Garage, Insulated, Quad or More Attached, See Remarks
Fence Partial
Community Features Fishing, Lake, Park, Shopping Nearby, Walking/Bike Paths
Amenities Available Beach Access
Roof Type Asphalt Shingle
Porch Deck, Enclosed, Patio, Screened, See Remarks
Building
Lot Description Back Yard, Front Yard, Garden, Landscaped, Underground Sprinklers, Yard Lights, Private, Treed
Foundation Poured Concrete
Sewer Septic Field, Septic Tank
Water Co-operative
Architectural Style 2 Storey, Acreage with Residence
Level or Stories Two
Structure Type Stucco
Others
Restrictions Easement Registered On Title,Restrictive Covenant,Utility Right Of Way
Tax ID 93012907
Ownership Private
Read Less Info
Want to know what your home might be worth? Contact us for a FREE valuation!

Our team is ready to help you sell your home for the highest possible price ASAP
GET MORE INFORMATION

Agent | License ID: LDKATOCAN






