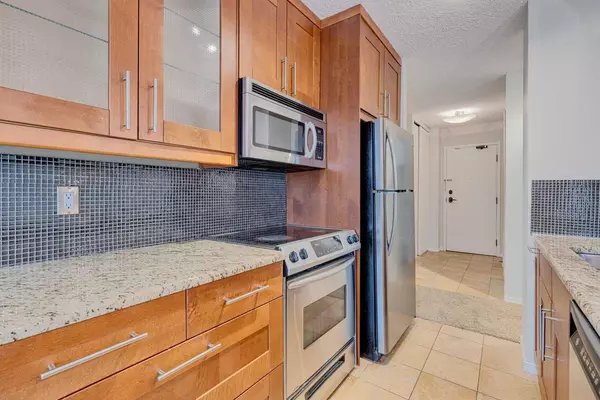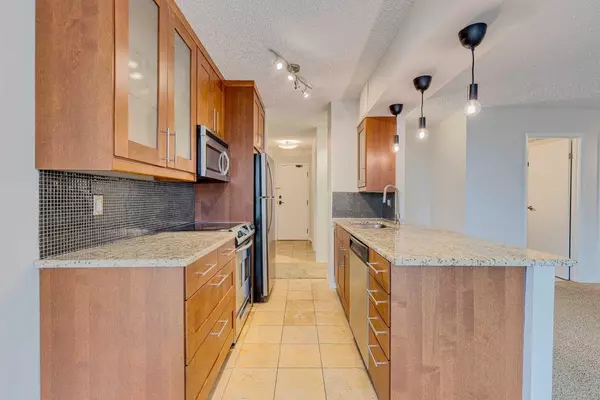$265,000
$275,000
3.6%For more information regarding the value of a property, please contact us for a free consultation.
2 Beds
1 Bath
816 SqFt
SOLD DATE : 10/29/2024
Key Details
Sold Price $265,000
Property Type Condo
Sub Type Apartment
Listing Status Sold
Purchase Type For Sale
Square Footage 816 sqft
Price per Sqft $324
Subdivision Eau Claire
MLS® Listing ID A2170817
Sold Date 10/29/24
Style High-Rise (5+)
Bedrooms 2
Full Baths 1
Condo Fees $842/mo
Originating Board Calgary
Year Built 1982
Annual Tax Amount $1,812
Tax Year 2024
Property Description
Don’t miss this charming two-bedroom condo in the heart of Eau Claire, perfect for starting your homeowner journey at an unbeatable price. Located on the eighth floor, the unit features a welcoming foyer with a laundry room and mud closet. The timeless kitchen flows into the living room with large glass doors lead to a sunny balcony. The dedicated dining area adds a special touch that many modern condos overlook. The unit also includes two cozy bedrooms and an updated shared bathroom. Freshly painted and move-in ready, this is a space you won't want to miss! This condo also includes underground parking for your convenience. The building boasts fantastic amenities, including a party room and gym, as well as a variety of shops right outside your door. Also nestled in a picturesque location just around the corner from Bow River, you can enjoy your morning coffee at Al Forno before taking a leisurely stroll by the water. The prime location offers easy access to Prince’s Island Park, the iconic Peace Bridge, Kensington, and vibrant downtown Calgary. Don't miss your chance to call this stunning property home!
Location
Province AB
County Calgary
Area Cal Zone Cc
Zoning DC
Direction S
Interior
Interior Features Elevator, Granite Counters
Heating Baseboard, Natural Gas
Cooling None
Flooring Carpet, Ceramic Tile
Appliance Dishwasher, Electric Stove, Microwave Hood Fan, Oven, Refrigerator, Washer/Dryer
Laundry In Unit
Exterior
Garage Underground
Garage Description Underground
Community Features Shopping Nearby, Walking/Bike Paths
Amenities Available Fitness Center, Party Room, Secured Parking
Roof Type Asphalt/Gravel
Porch Balcony(s)
Exposure N
Total Parking Spaces 1
Building
Story 17
Architectural Style High-Rise (5+)
Level or Stories Single Level Unit
Structure Type Brick,Concrete
Others
HOA Fee Include Common Area Maintenance,Electricity,Heat,Insurance,Parking,Professional Management,Reserve Fund Contributions,Sewer,Snow Removal,Trash,Water
Restrictions None Known
Tax ID 95338227
Ownership Private
Pets Description Restrictions
Read Less Info
Want to know what your home might be worth? Contact us for a FREE valuation!

Our team is ready to help you sell your home for the highest possible price ASAP
GET MORE INFORMATION

Agent | License ID: LDKATOCAN






