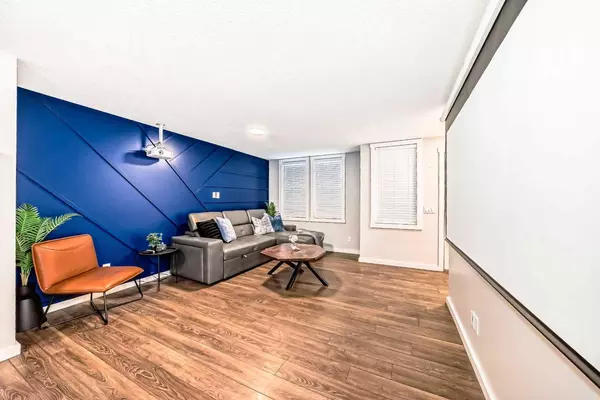$359,000
$365,000
1.6%For more information regarding the value of a property, please contact us for a free consultation.
2 Beds
2 Baths
1,154 SqFt
SOLD DATE : 10/28/2024
Key Details
Sold Price $359,000
Property Type Townhouse
Sub Type Row/Townhouse
Listing Status Sold
Purchase Type For Sale
Square Footage 1,154 sqft
Price per Sqft $311
Subdivision Mckenzie Towne
MLS® Listing ID A2169719
Sold Date 10/28/24
Style Townhouse
Bedrooms 2
Full Baths 2
Condo Fees $313
HOA Fees $18/ann
HOA Y/N 1
Originating Board Calgary
Year Built 2013
Annual Tax Amount $2,039
Tax Year 2024
Property Description
Welcome to this TURNKEY Townhome in the heart of Mckenzie Towne with LOW CONDO FEES! This exquisite and rare Bungalow-style Townhome offers 2 oversized Bedrooms and 2 full Baths with 1,154 sq ft of developed living space. If you are a Movie lover, this home is for you! Freshly RENOVATED with a NEW Luxury Theatre and a 100" screen to enjoy movie nights with your loved ones, a gorgeous Feature Wall, LED adjustable Lighting, new Vanity Lights, and Fresh Paint throughout. This home will not disappoint! With a new LG Washer & Dryer, In-Floor Heating, and a NEW Hot Water on Demand Boiler, you will be nice and cozy in the winter months. This bright and spacious floorplan features Wide-Plank Laminate Flooring leading into the Chef's Kitchen, the heart of the home to entertain your guests. With Granite Countertops, an oversized Kitchen Island, and a full suite of Stainless Steel Appliances. The spacious Dining Room was designed thoughtfully, with a Tear Drop Chandelier and additional space for an Electric Fireplace or Flex Area. Both Bedrooms are Oversized, the Primary has a large Walk-in-Closet and a 4-pc en-suite Bath. The second 4-pc Bath leads to the 2nd spacious Bedroom, thoughtfully designed for modern elegance. This townhome has everything you need, and more! With ample Storage Space, and a Private Courtyard/Patio area with a Gas BBQ hookup. Nestled in a prime location in Mckenzie, walking distance to Shoppers Drug Mart, High Street, walking paths, and the Mckenzie Towne pond. A 1-minute drive from Deerfoot and Stoney Trail, minutes away from 130 Avenue Shopping, and Okotoks. This property is a rare find. Book your private showing today!
Location
Province AB
County Calgary
Area Cal Zone Se
Zoning M-2
Direction N
Rooms
Other Rooms 1
Basement None
Interior
Interior Features Breakfast Bar, Built-in Features, Chandelier, Closet Organizers, Granite Counters, Kitchen Island, Natural Woodwork, No Animal Home, No Smoking Home, Open Floorplan, Pantry, Storage, Walk-In Closet(s), Wired for Data
Heating Boiler, Natural Gas
Cooling None
Flooring Carpet, Laminate, Tile
Appliance Dishwasher, Electric Oven, Instant Hot Water, Microwave Hood Fan, Refrigerator, Washer/Dryer Stacked, Window Coverings
Laundry In Unit, Laundry Room
Exterior
Garage Additional Parking, Assigned, Guest, Plug-In, Stall
Garage Description Additional Parking, Assigned, Guest, Plug-In, Stall
Fence None
Community Features Clubhouse, Other, Park, Playground, Schools Nearby, Shopping Nearby, Sidewalks, Street Lights, Walking/Bike Paths
Amenities Available Clubhouse, Parking, Trash, Visitor Parking
Roof Type Asphalt Shingle
Porch Enclosed, Patio
Exposure N
Total Parking Spaces 1
Building
Lot Description Close to Clubhouse, Dog Run Fenced In, Low Maintenance Landscape
Foundation Poured Concrete
Architectural Style Townhouse
Level or Stories One
Structure Type Vinyl Siding,Wood Frame
Others
HOA Fee Include Common Area Maintenance,Insurance,Maintenance Grounds,Parking,Professional Management,Reserve Fund Contributions,Snow Removal,Trash
Restrictions Restrictive Covenant,Utility Right Of Way
Tax ID 95127150
Ownership Private
Pets Description Yes
Read Less Info
Want to know what your home might be worth? Contact us for a FREE valuation!

Our team is ready to help you sell your home for the highest possible price ASAP
GET MORE INFORMATION

Agent | License ID: LDKATOCAN






